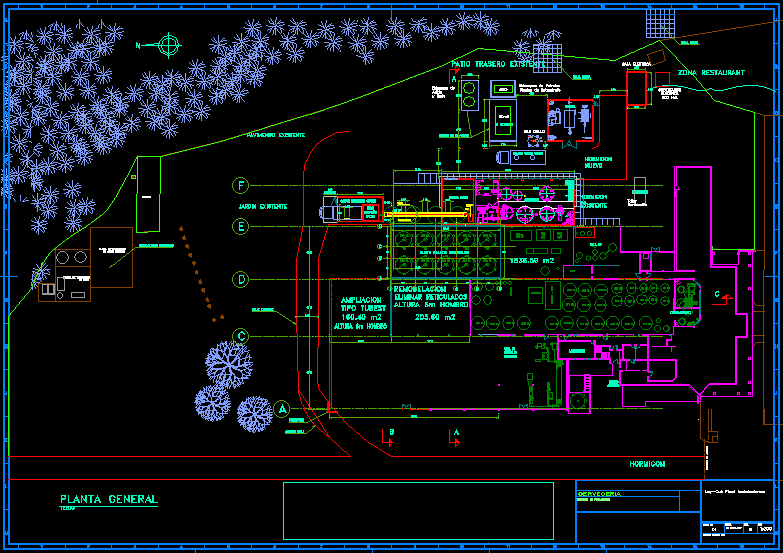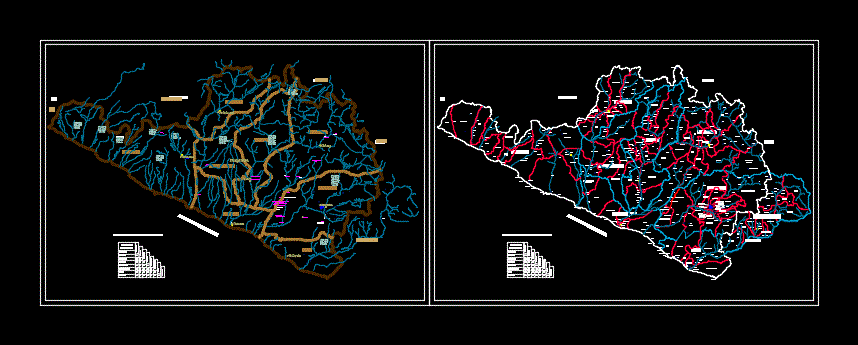Brewery DWG Block for AutoCAD

Shot of a brewery
Drawing labels, details, and other text information extracted from the CAD file (Translated from Spanish):
brewmaster room, milling, winery sacks, brewmaster room, milling, cooking, winery sacks, brewmaster room, milling, cooking, new barn ponds, marquee, riles treatment plant, water treatment plant, access barrier, barn, flat no, rev, esc, file name cad, final facilities, general plant, brewery, project manager:, filtered out, honey beer, tk. Petroleum, laboratory, maintenance, management access, Existing packaging room, restaurant area, cooking, existing backyard, hp chiller, air, cip room, extension, remodeling, concrete, new, concrete, existing, existing street, existing facilities, existing pavement, expand street, calamity pool, existing garden, protection, tubest type, shoulder height, eliminate reticulates, shoulder height, access, steam boiler, access, front chair, back chair, wide boiler, manifold, long boiler, existing boiler, cooking, silo orujo, soda acid pond, catrastrophe pool, oil ponds, electrical room, electric substation kva, Earth mesh, workshop, maintenance, cargo truck marc, boiler, date, June, zero, zaranda, floor redler, cyclone, redler, turkey receiving malts., marquee, barn reception beads
Raw text data extracted from CAD file:
| Language | Spanish |
| Drawing Type | Block |
| Category | Misc Plans & Projects |
| Additional Screenshots |
 |
| File Type | dwg |
| Materials | Concrete |
| Measurement Units | |
| Footprint Area | |
| Building Features | Pool, Deck / Patio, Garden / Park |
| Tags | assorted, autocad, block, DWG, shot |








