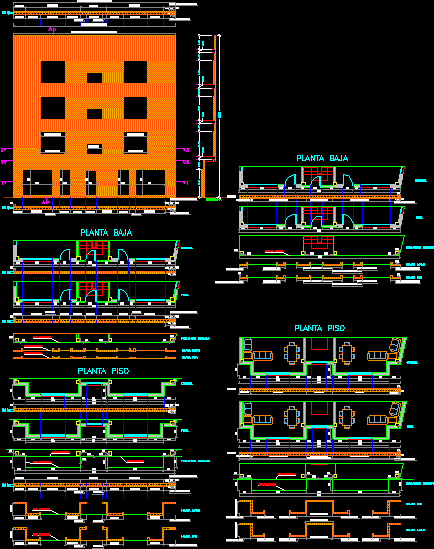Brick Facade DWG Detail for AutoCAD

Paths and skateoutfacing multifamily building in Alicante (España): cutting of bricks in courses ein all the secions of building , detailed elevation
Drawing labels, details, and other text information extracted from the CAD file (Translated from Spanish):
bricks, bricks cm cm, bricks cm, bricks, bricks, bricks cm cm, bricks, bricks cm, bricks, bricks cm cm, bricks cm, bricks, bricks, bricks cm cm, bricks, bricks cm, sardinel bricks, bricks, l. sardinel, bricks joints cm joints cm, bricks cm cm cm, bricks cm cm, bricks cm, bricks cm cm, bricks, sardinel bricks, bricks, bricks joint cm, bricks joint cm, bricks joint cm, bricks joint cm, bricks joints together cm, bricks together cm, bricks joint cm, bricks joints together cm, bricks together cm, bricks joints together cm, bricks together cm, bricks joint cm, bricks joints together cm, bricks together cm, brick bricks cm, bricks joint cm, room, Practical number, date, scale, Higher polytechnic school of Alicante technical architecture, student:, subject:, Rubén Romero vivancos, traced technical projects, group, the facade forging line is separated from the cm pillar face because the finished façade line is separated so the face brick flies is, dimensions of the face brick: the horizontal joints are of thickness the horizontal joints are those indicated for each part of the facade., plumbing installation symbology, cold water tap, hot water faucet, pasatubos, a.c.s. pipeline, a.f. pipeline, general socket key, cold water faucet, hot water faucet, Heater, a.c.s. pipeline, anti-tightening device, plumbing installation symbology, divisional accountant, meter battery, anti-tightening device, filter, cold water tap, pasatubos, a.f. pipeline, take-up collar, general cutting key, cold water faucet, check valve, Pressure limiting valve, drain tap wrench, supply network, check valve, motorized pressure switch, distribution panel, pasatubos by basement wall, Feeding tube below forged, dim. brick cv: cm rope, final, original, facade line, Forged line, facade line, bricks, bricks cm cm, bricks cm, bricks, bricks, bricks cm cm, bricks, bricks cm, bricks, bricks cm cm, bricks cm, bricks, bricks, bricks cm cm, bricks, bricks cm, sardinel bricks, bricks, l. sardinel, bricks joints cm joints cm, original, joint cm, bricks cm cm cm, bricks cm cm, bricks cm, bricks cm cm, bricks, sardinel bricks, bricks, section, Forged line, odd course, spun, odd course, spun, odd course, spun, odd course, spun, odd course, spun, odd course, spun, odd course, spun, odd course, spun, Forged line, low level, ground floor, final, original, profile hang facade, final, bricks joint cm, odd course, spun, bricks joint cm, bricks joint cm, final, original, odd course, bricks joint cm, bricks joints together cm, bricks together cm, bricks joint cm, bricks joints together cm, bricks together cm, spun, bricks joints together cm, bricks together cm, bricks joint cm, brick
Raw text data extracted from CAD file:
| Language | Spanish |
| Drawing Type | Detail |
| Category | Condominium |
| Additional Screenshots |
 |
| File Type | dwg |
| Materials | |
| Measurement Units | |
| Footprint Area | |
| Building Features | |
| Tags | apartment, autocad, brick, bricks, building, condo, courses, cutting, DETAIL, DWG, eigenverantwortung, facade, facing, Family, group home, grup, mehrfamilien, multi, multifamily, multifamily housing, ownership, partnerschaft, partnership, paths |








