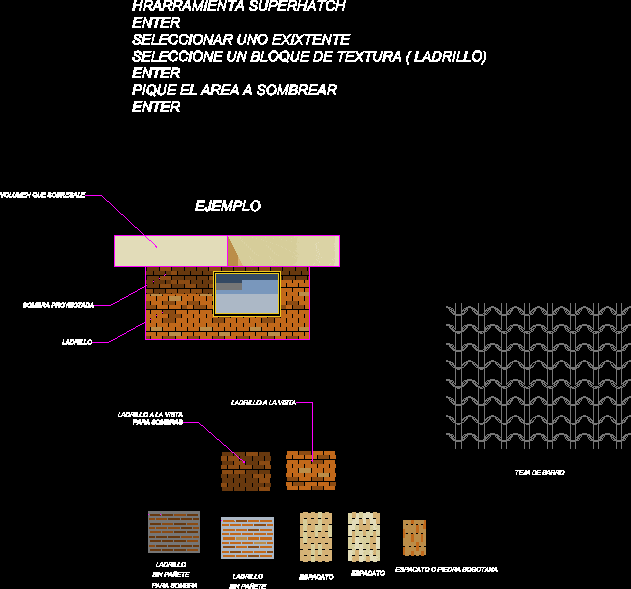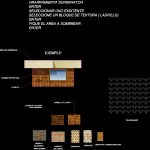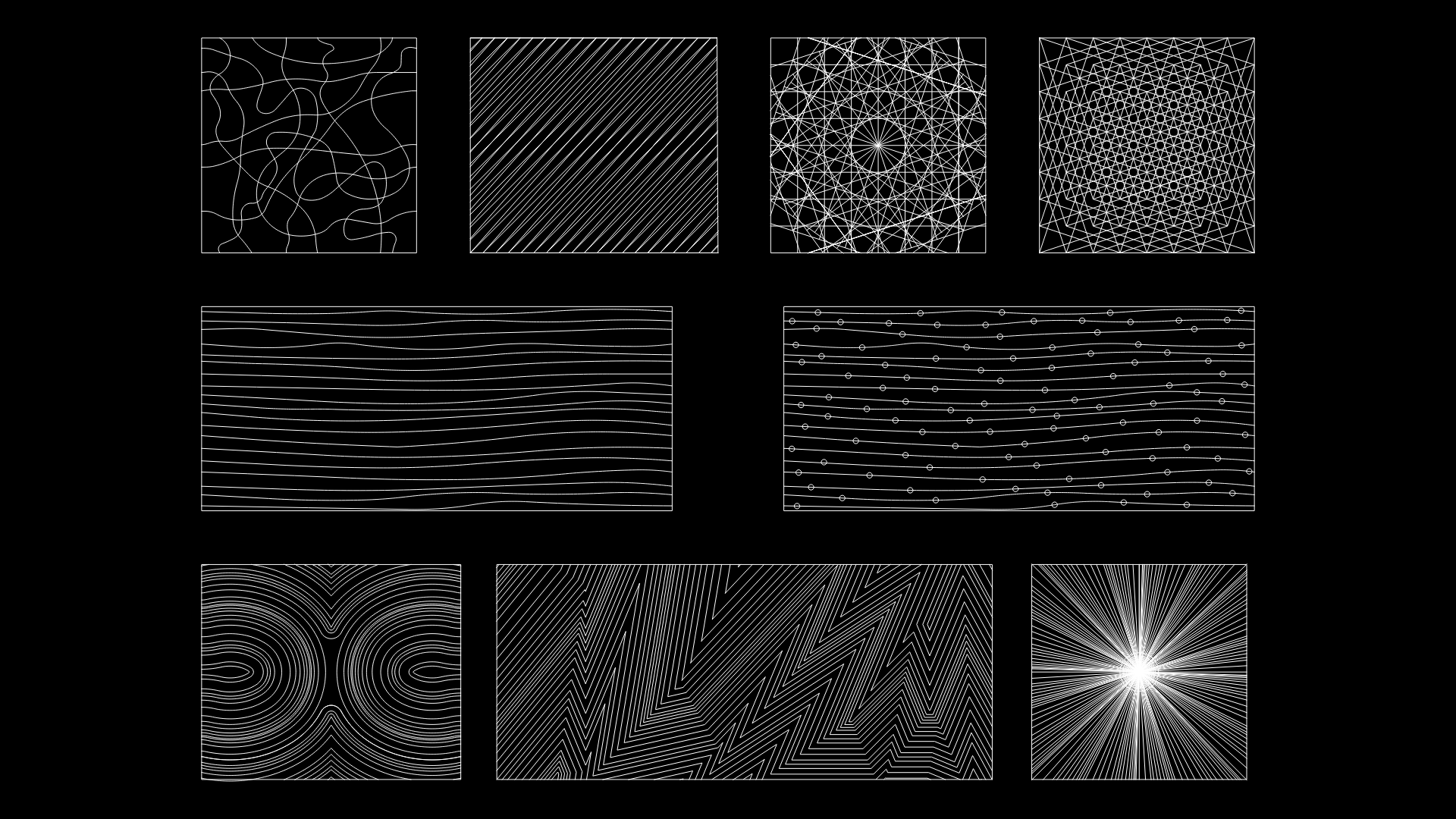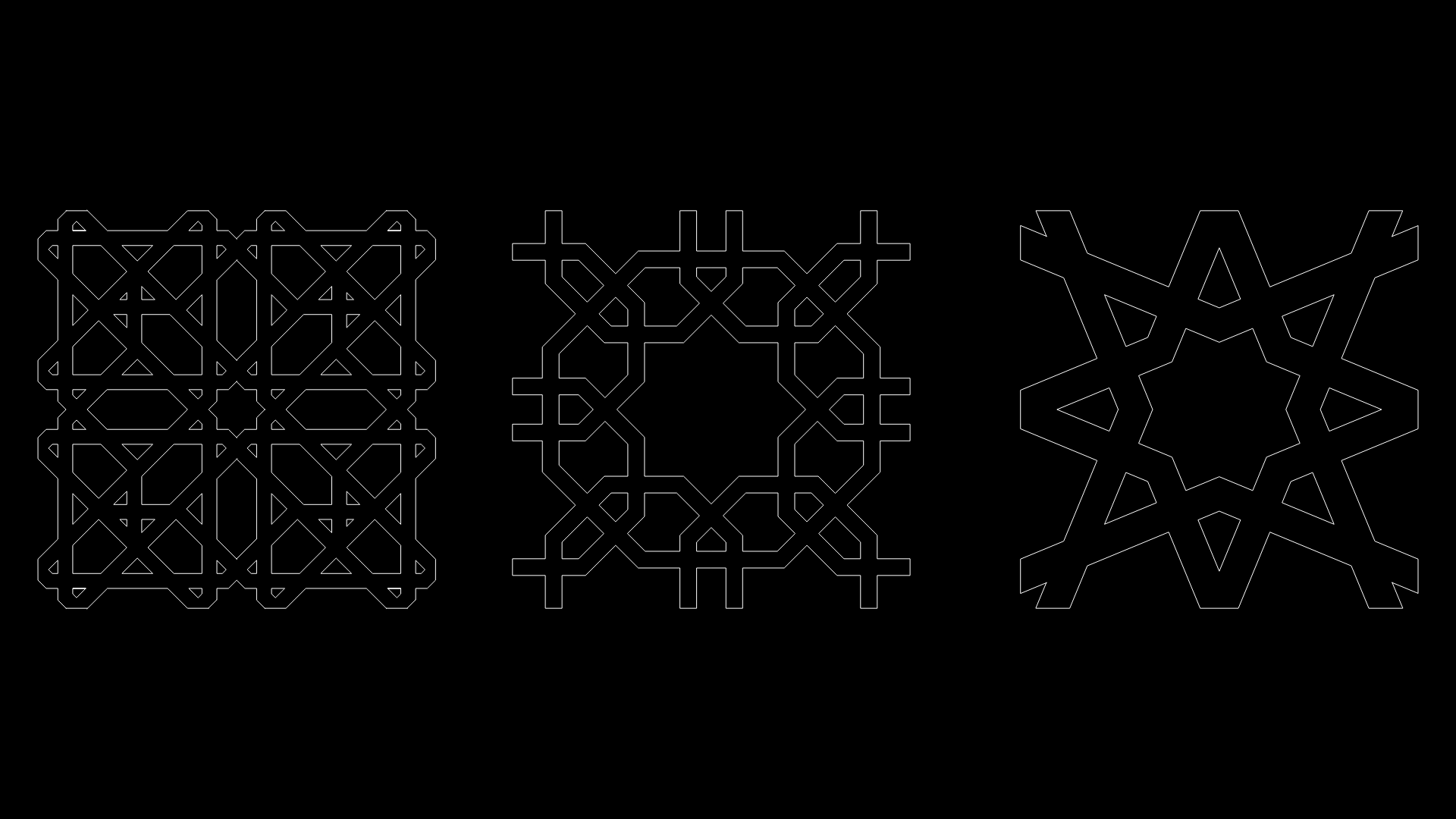Brick Wall Textures DWG Block for AutoCAD
ADVERTISEMENT

ADVERTISEMENT
Brick Wall Textures
Drawing labels, details, and other text information extracted from the CAD file (Translated from Spanish):
exposed brick, exposed brick for shadows, brick, projected shadow, example, clay tile, espacato or stone from Bogotá, espacato, without pañete, for shade, protruding volume
Raw text data extracted from CAD file:
| Language | Spanish |
| Drawing Type | Block |
| Category | Patterns, Textures & Backgrounds |
| Additional Screenshots |
 |
| File Type | dwg |
| Materials | Other |
| Measurement Units | Metric |
| Footprint Area | |
| Building Features | |
| Tags | autocad, block, brick, brick walls, DWG, textur, textura, texture, textures, wall |








