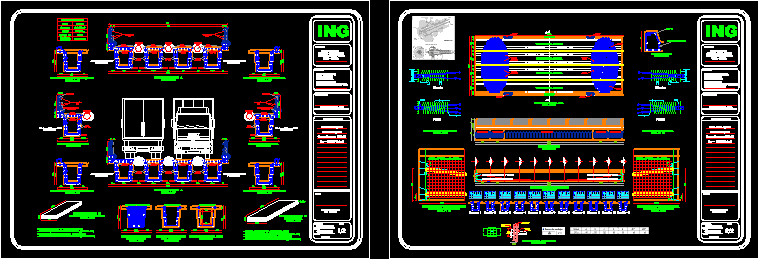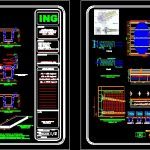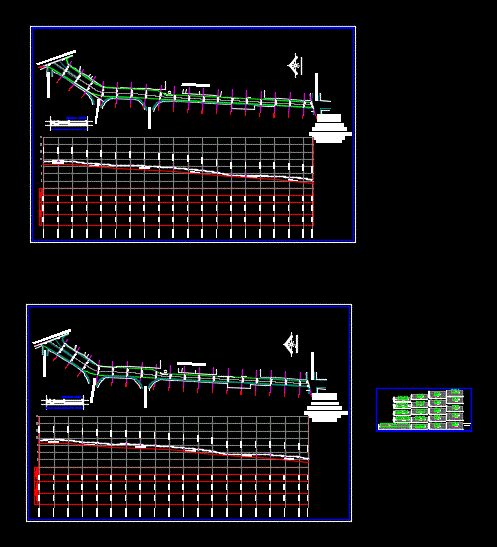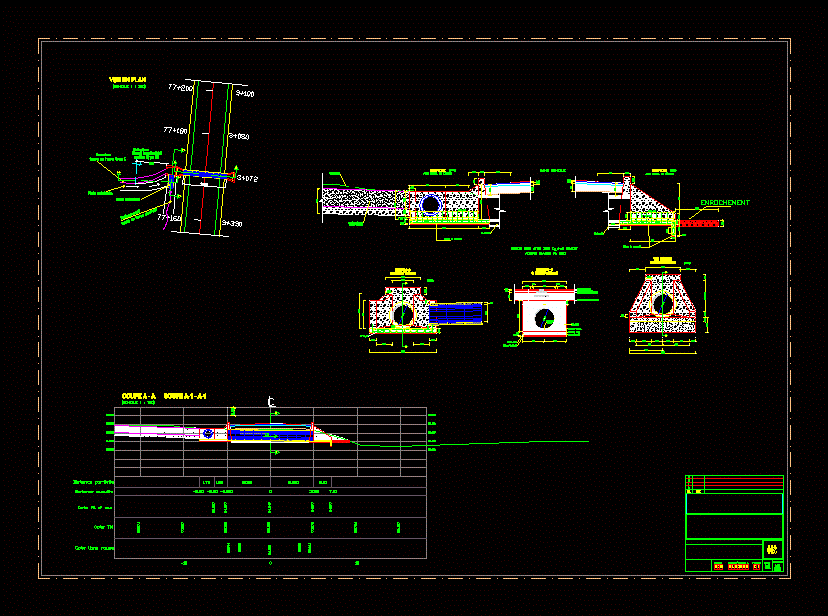Bridge, 20 Meters DWG Detail for AutoCAD

CONSTRUCTION DETAILS
Drawing labels, details, and other text information extracted from the CAD file (Translated from Spanish):
anden, sewer, north magn, point, staircase, early childhood, preschool, bathrooms girls, bathrooms children, classroom multiple, pantry, administration, plaza, new platform, station, to touch, gutter-ditch, tank, record plane of the axes , and definitive location, with its corresponding identification, according to the first plane provided, for the response setting, slope, plant axes and foundations, tank plate, no scale, renault, external main beam, work quantities, project :, contains: , presented to :, scale :, date :, plane :, observations, bridge design, cross section, detail railing, pre-stressed concrete, curb detail, design :, engineer carlos arias, concrete teacher pre-strived, university santo tomas , tunja – boyaca, ing, fernando páez cross, indicated, design of bridges, detail wetsuits, beam cross sections, for each beam, detail plate in plan, dismantle stirrups, detail tendons, transversal cuts tendons, details of ancl ajes, internal main beam, no., distribution plate, purge, plug and tow, plant, profile, trumpet, pod, anchored plate with bolts for the railing, metal profile, anchored plate with bolts for the railing, sheet intermediate steel, curb, item, unit, concrete
Raw text data extracted from CAD file:
| Language | Spanish |
| Drawing Type | Detail |
| Category | Roads, Bridges and Dams |
| Additional Screenshots |
 |
| File Type | dwg |
| Materials | Concrete, Steel, Other |
| Measurement Units | Metric |
| Footprint Area | |
| Building Features | |
| Tags | autocad, bridge, construction, DETAIL, details, DWG, meters |








