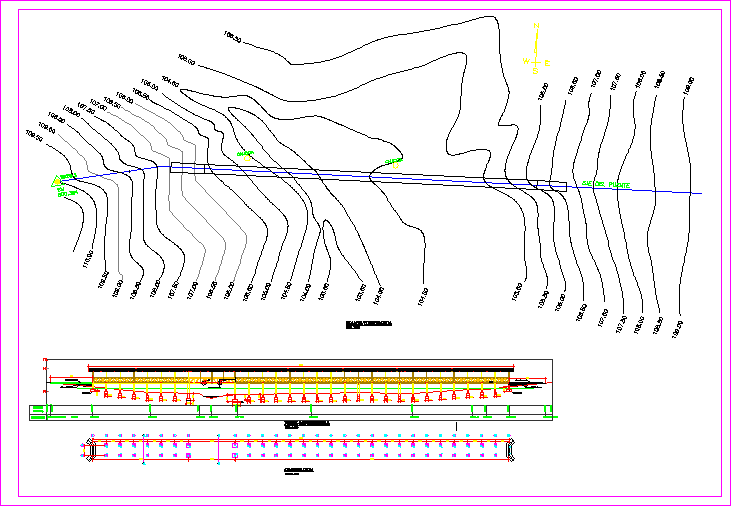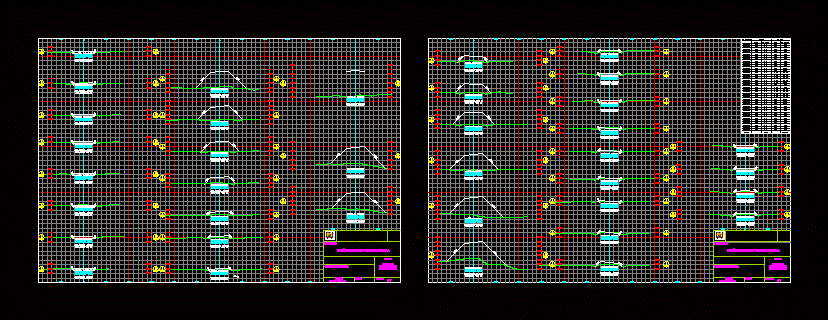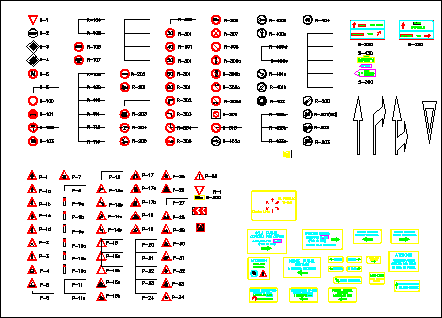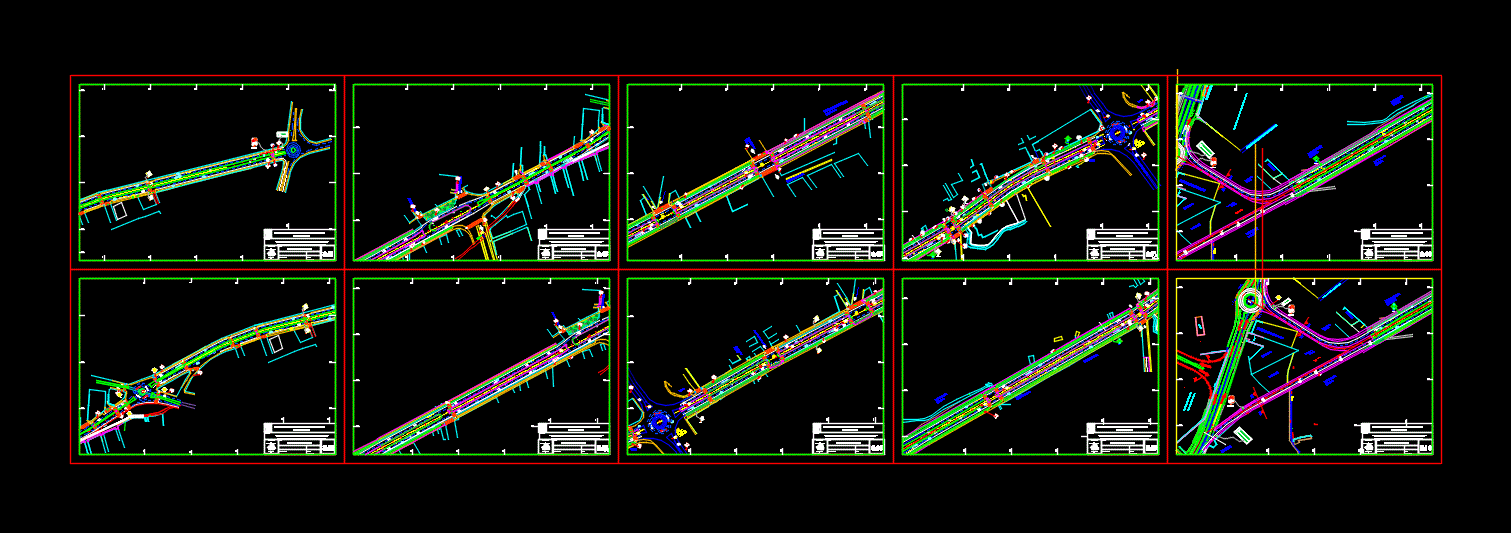Bridge, Concrete Foundations And Wooden Architecture DWG Block for AutoCAD

Bridge mixed mortar beds and wooden architecture, constructions
Drawing labels, details, and other text information extracted from the CAD file:
magnetic, checked by, designed by, itemref, quantity, filename, approved by – date, date, edition, sheet, scale, revno, revision note, checked, signature, xxx, detalle de empalme tipo a, maximas avenidas, muro de contención, relleno con material seleccionado, solado, tabla, cumbrera, cota de, terreno, progresiva, eje del puente, variable, calicata, npt., region:, loreto, distrito:, provincia:, escala, lamina:, fecha, acad, aprob., proyecto:, planos:, maynas, planta – cimentaciones, alto nanay, comunidad:, san antonio -, pisco, codigo, perfil longitudinal, detalle de, empalme tipo a, planta, estructuras, n.m, corte b – b, corte a – a, pantalla – elevacion frontal, pantalla – planta, corte y-y, corte x-x, especificaciones tecnicas, madera grupo c, montante, chapa de fierro tipo ii – a, chapa de fierro tipo i, chapa de fierro tipo ii – b, variable, planta topografica, cimentacion
Raw text data extracted from CAD file:
| Language | English |
| Drawing Type | Block |
| Category | Roads, Bridges and Dams |
| Additional Screenshots |
 |
| File Type | dwg |
| Materials | Wood, Other |
| Measurement Units | Metric |
| Footprint Area | |
| Building Features | |
| Tags | access, architecture, autocad, beds, block, bridge, concrete, constructions, DWG, foundations, mixed, wooden |








