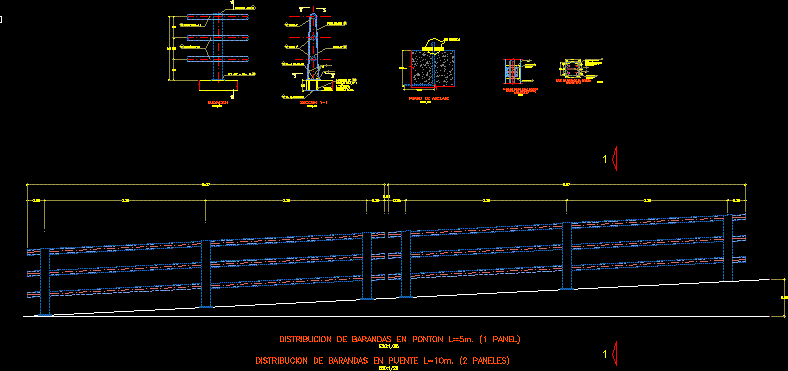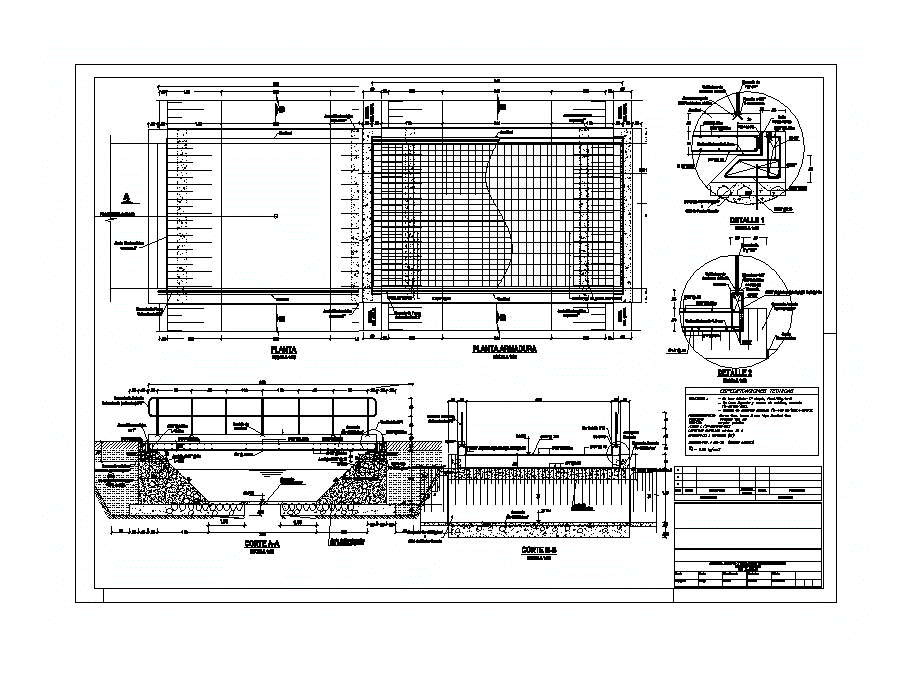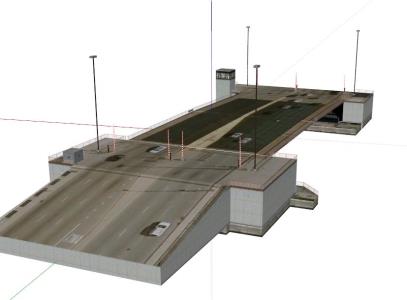Bridge – Details DWG Section for AutoCAD
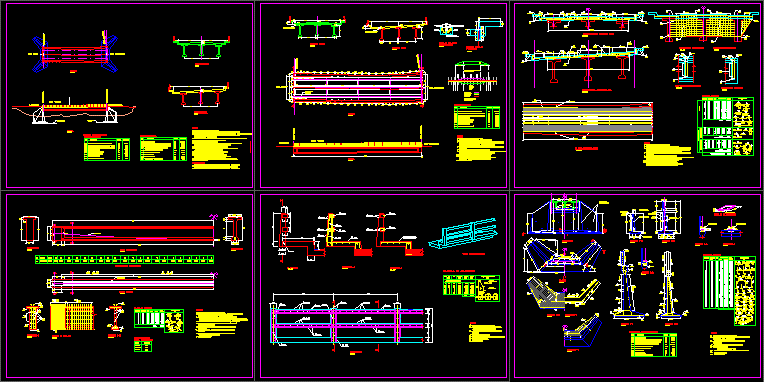
Constructed bridge – Plants – Sections – Details
Drawing labels, details, and other text information extracted from the CAD file (Translated from Spanish):
cc section, anchor block, dd section, be submitted to prior approval of the supervision by the contractor, interior, final medium cable, strength summary, force kn, intermediate, exterior, cable, total, rough clean of impurities, the system , another system, cochabamba side, medium elevation, medium cable coordinates, abscissa, ordered, medium cable, half plant, profile, side sucre, summary of quantities, superstructure, description, item, unit, plant, neoprene, subjects with metal stops and epoxy glue, has pre-stressed concrete precast beams and the road slab is, – the hydrological data were obtained by the consa-ecoviana supervision, – the soil study has been executed by consec-ecoviana superviction, – the topographic works have been executed in work by consa-ecoviana, sheet iron, diameter, position, unit., scheme, weight, notes:, infrastructure, quantities, emptied armed founded directly to the ground., concrete gun do emptied on site., references, final section, home section, notes, with the slab., the roadway slab is made of reinforced concrete emptied on site., bidirectional traffic, has prestressed precast concrete beams and, scales indicated., notes :, dimensions in centimeters, section ff, bending scheme, elevation, lacrimal, section aa, drainage tube, curb armor, bb section, reinforcement template, reinforcement by module, pos., l.unit., weight, l.total, perspective view, cant diagram, left edge, right edge, expansion, joint detail, alternately, welded plate, detail drainage, and curb, final section slab reinforcement, slab reinforcement plant, slab reinforcement section, minimal coatings: dimensions in meters, infrastructure amounts, neoprene detail, section ee, asphalt paint, exterior, interior, diaphragm, intermediate diafragamas, slab, total slab and diaphragms, extreme diafragamas
Raw text data extracted from CAD file:
| Language | Spanish |
| Drawing Type | Section |
| Category | Roads, Bridges and Dams |
| Additional Screenshots |
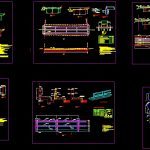 |
| File Type | dwg |
| Materials | Concrete, Other |
| Measurement Units | Metric |
| Footprint Area | |
| Building Features | |
| Tags | autocad, bridge, constructed, details, DWG, plants, section, sections |



