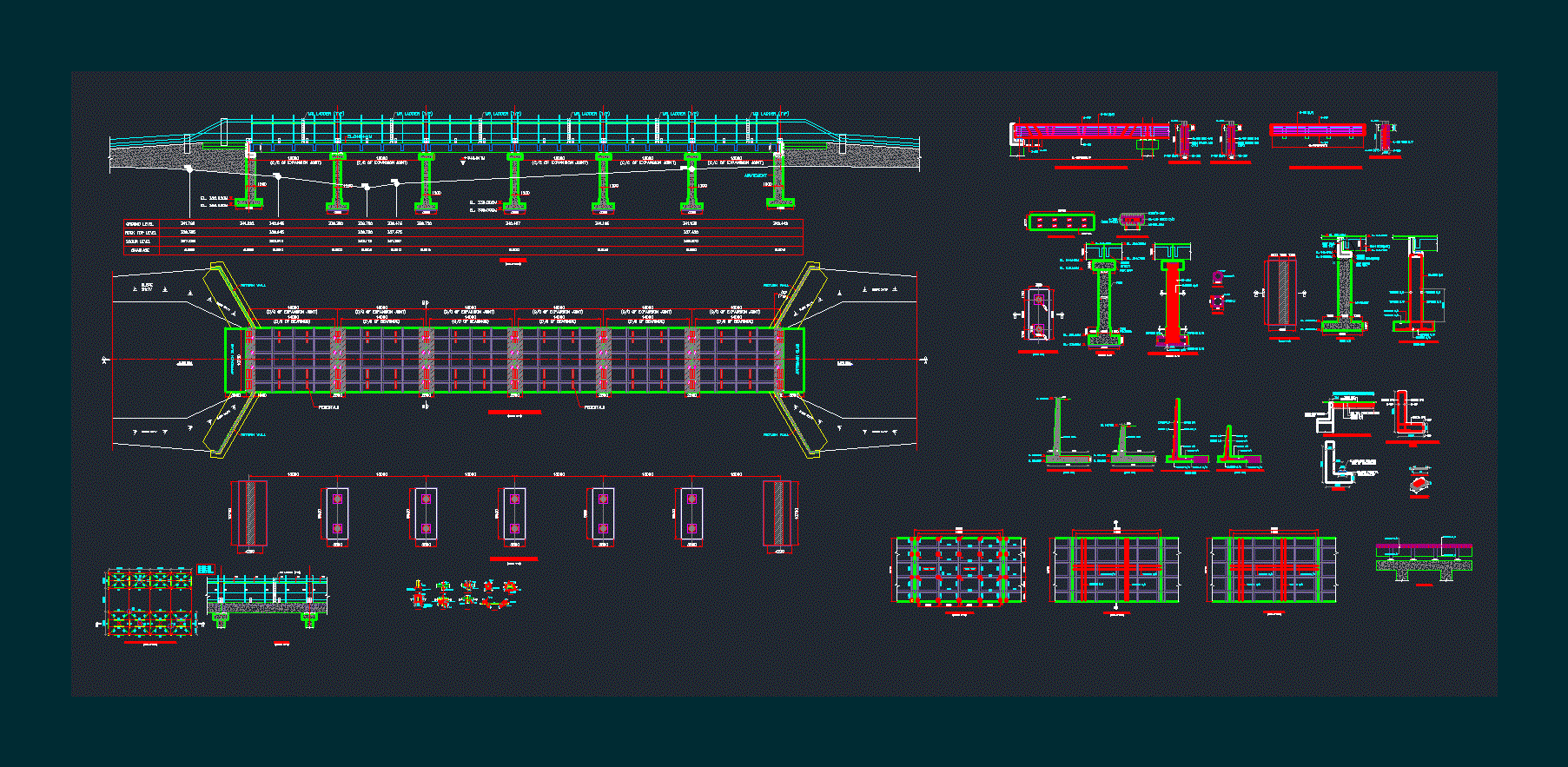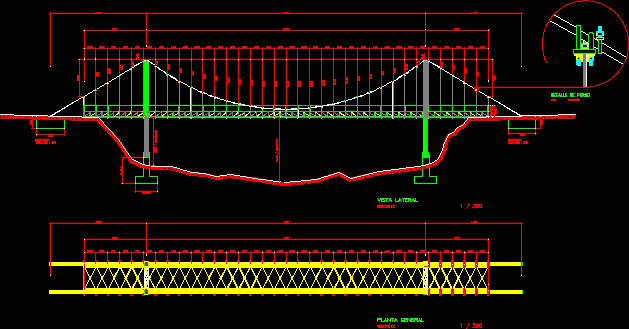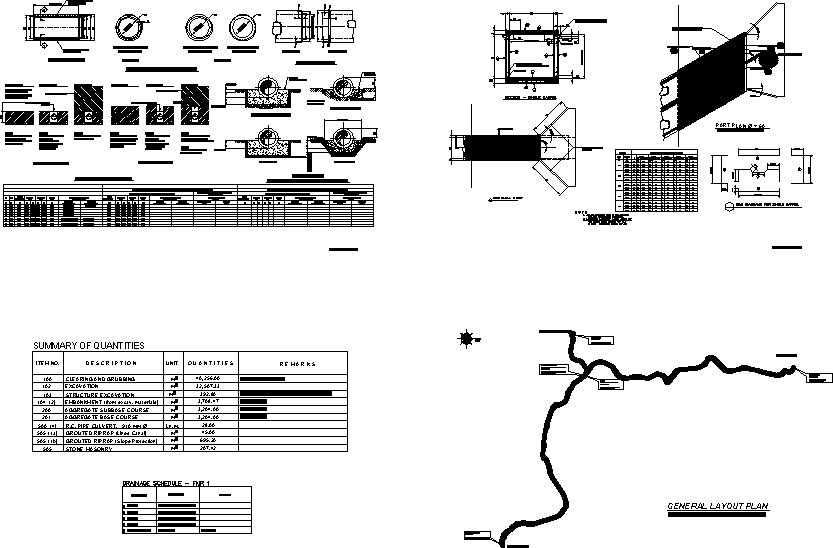Bridge DWG Block for AutoCAD

RIVER CROSSING FOR PIPE LINE
Drawing labels, details, and other text information extracted from the CAD file:
section c-c, abutement, dirt wall, pier footing, pier, section d-d, pier cap, cross girder, r.c.details of pier foundation, section e-e, section f-f, typical beam layout, bottom slab dtails, top slab dtails, r.c. details of abutment, details of bearing, detail-x, wearing coat, r.c details of approach slab, compound, r.c details of bed block and dirt wall, return wall, steel structure, hand rail, typical steel structure top details, foundation lvl plan, plan at bridge top lvl, section a-a, abutement details, peir foundation details, detail-a, section i-i, section b-b, approach slab, section g-g, section at mid span, section at support span, section h-h, detail-b, section j-j, detail-c, section k-k, detail-d, detail-e, detail-f, r.c details of pier cap, bearing pedestal, details of pier cap, ground level, chainage, scour level, rock top level, r.c.details of pedestal, wide ms plate, pedestals
Raw text data extracted from CAD file:
| Language | English |
| Drawing Type | Block |
| Category | Roads, Bridges and Dams |
| Additional Screenshots |
 |
| File Type | dwg |
| Materials | Steel, Other |
| Measurement Units | Imperial |
| Footprint Area | |
| Building Features | |
| Tags | autocad, block, bridge, crossing, DWG, line, pipe, river |








