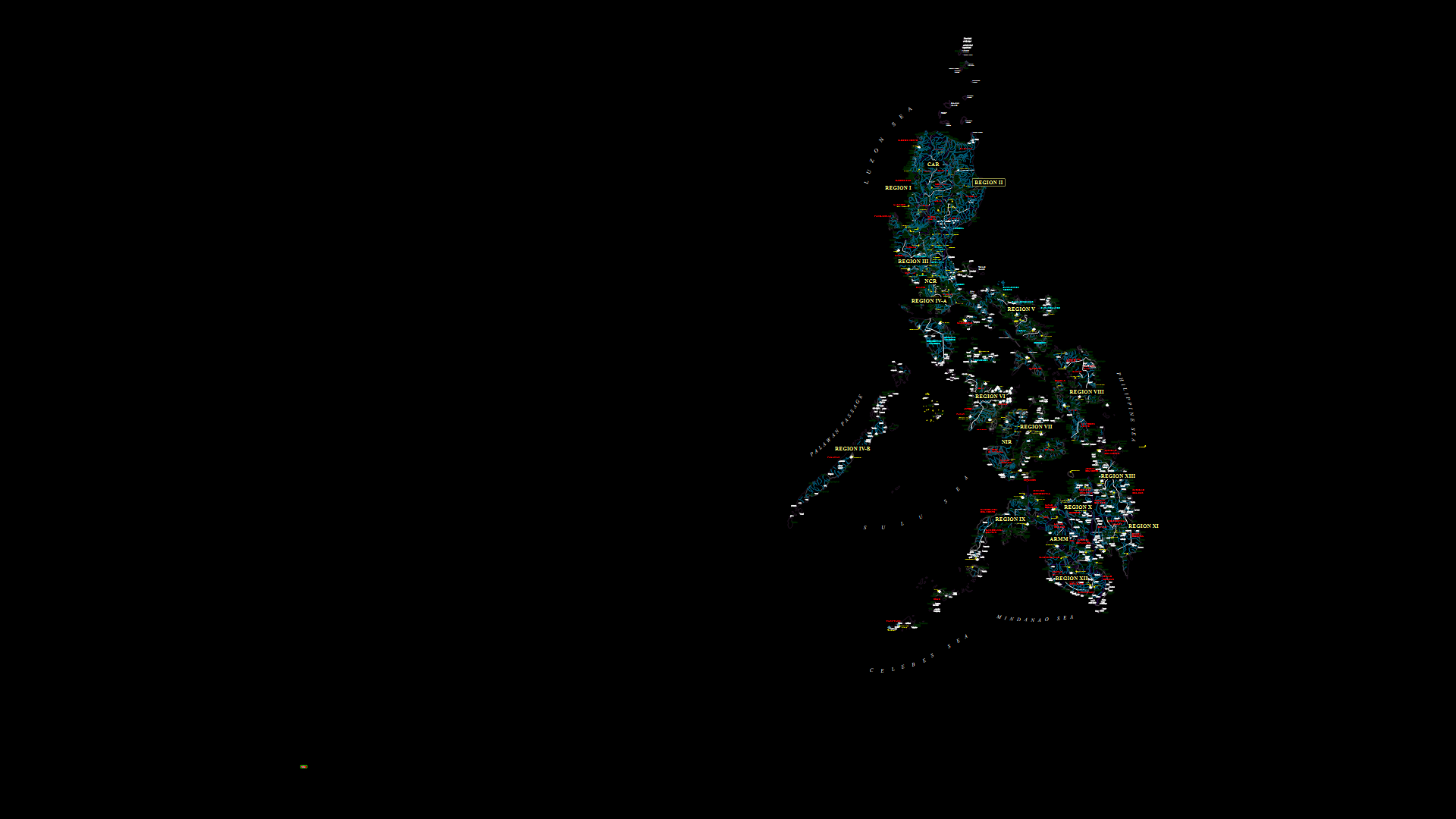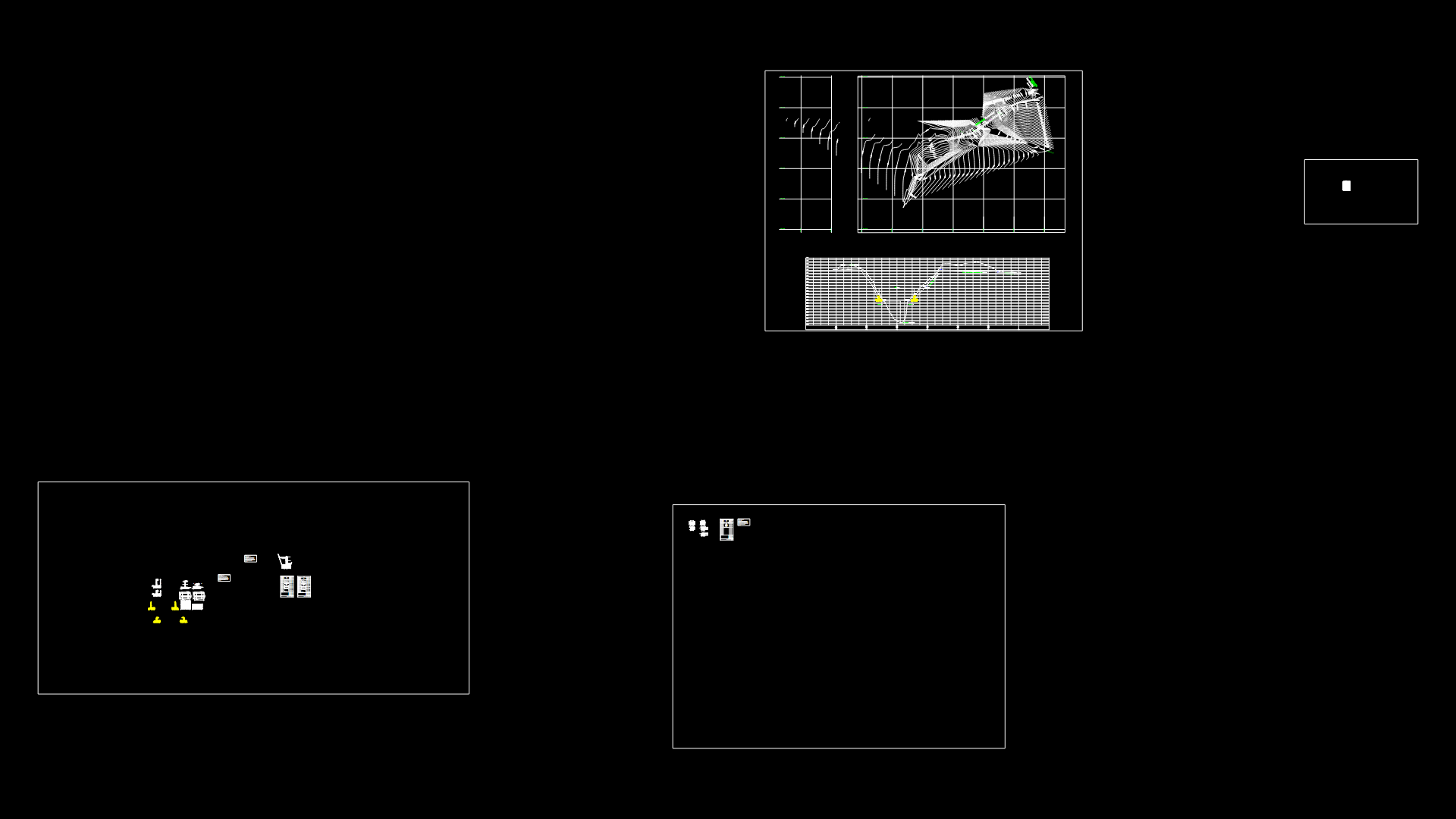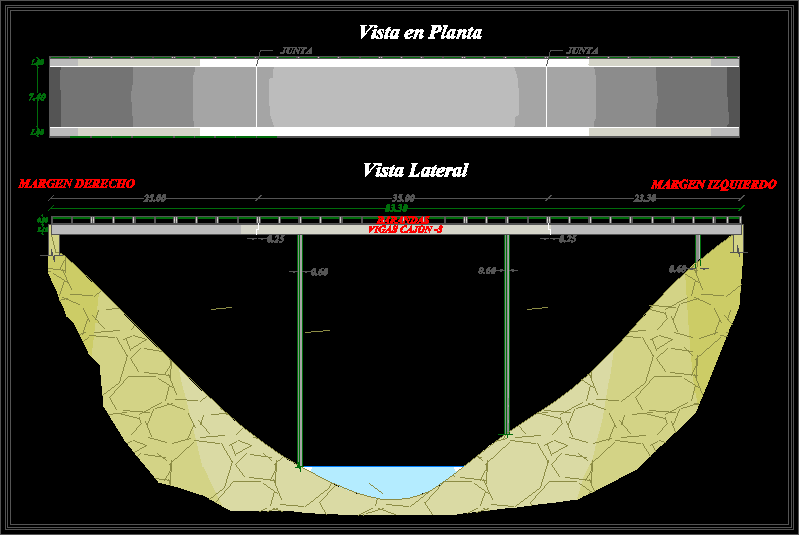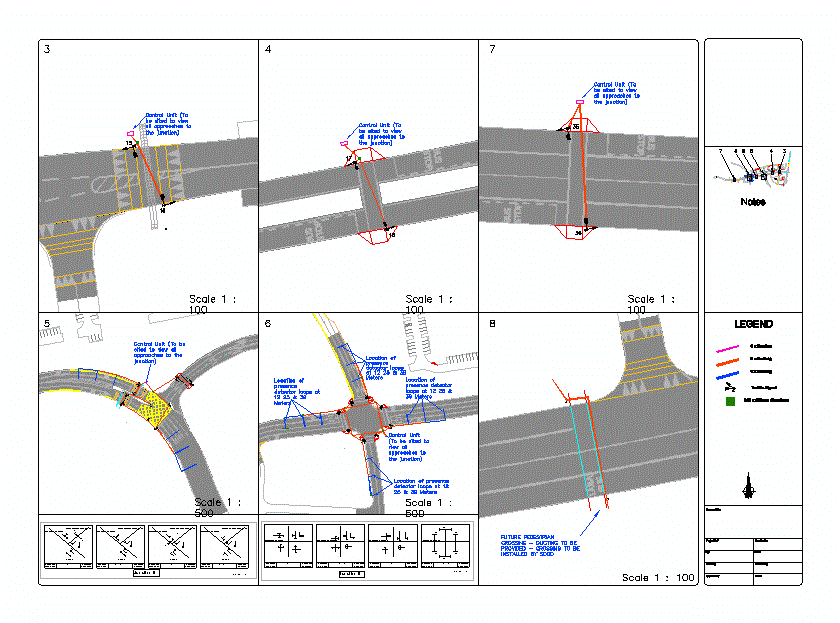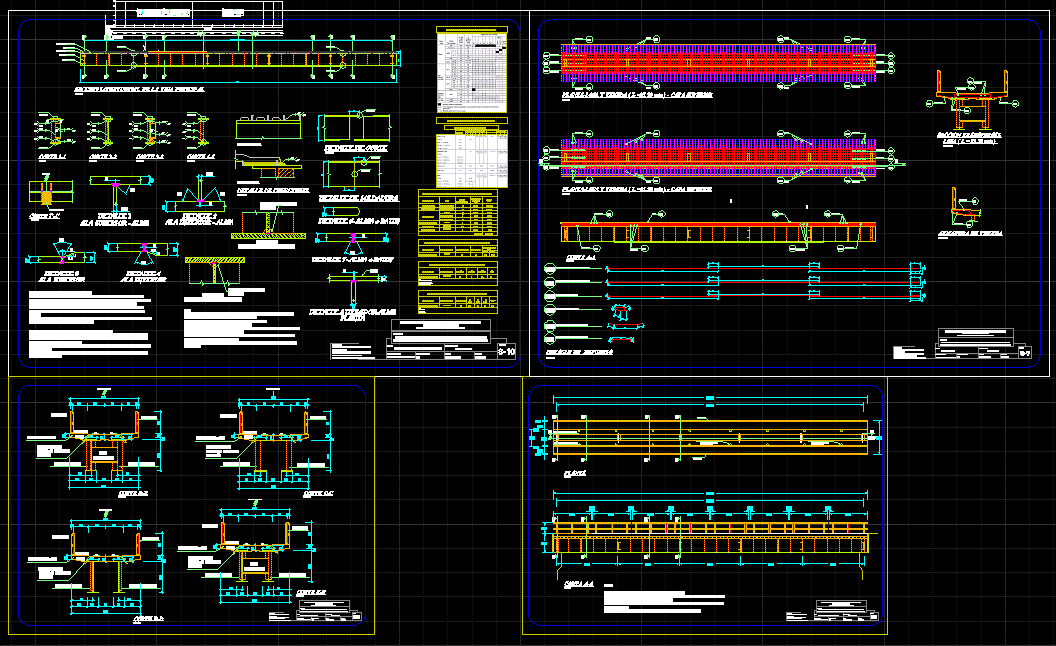Bridge DWG Block for AutoCAD
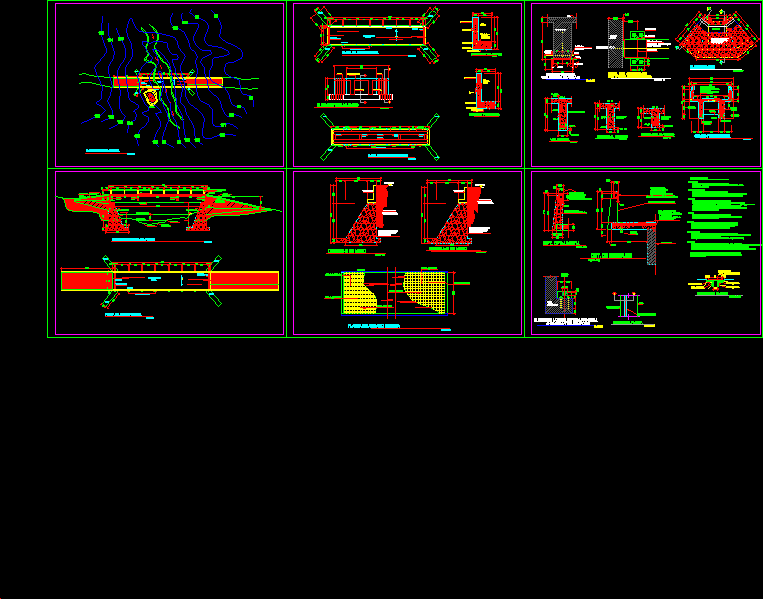
Bridge with temper cyclopean masonry concrete superstructure of concrete ramps
Drawing labels, details, and other text information extracted from the CAD file (Translated from Spanish):
diaphragm, interior, exterior, main beam, railing, natural terrain, wall, concrete cyclopean, support beam, slab, filling, longitudinal section of the bridge, maximum tributary, current level, projection of, retaining wall, ramp pavement, tread, pedestrian, sidewalk, columns of handrails, aleton, plant of the pedestrian bridge, drains, plant of drainages of the bridge, solera handrails, det. railing, coating, exterior diaphragm, interior diaphragm, det. of drainages, in both directions, section b-b. stage, stage detail, main beam axis, beam, support, det. of main beam anchor, beam axis, main beam side elevation, anchored to support beam, main, beam, support beam, main beam axis, nut, cross section, main beam in anchor, support beam, projection, bridge, cyclopean concrete wall, wall plant, natural terrain, aa ‘wall cut, street level, bb’ wall cut, in aleton, lower bed, upper bed, slab reinforcing plant, quality, length of development and coating, following the guidelines of the, must follow the rules established for bundles of bars with respect to their hooks, points where critical reinforcement is produced and never in the same line, development established in each case. it is recommended the use of mechanical joints, overlaps :, necessary length from the point where they are required by design, this being the length of the development :, coating :, technical specifications., concrete :, after its construction, with a proportion indicated, with a, quantity of, concrete cyclopean :, these should be covered with mortar, materials :, water: this must be free of chemical and harmful substances and preferably potable, form: this must be of a solid material , resistant to bending preferably metal, section of and and support beam, on, xx support beam section, center neoprene, support beam lift, transvertsal section, rock, level contour plant, modification, project, content :, date :, sheet number., drawing :, review :, scale :, design and, calculation :, bo., vo., dycoci, indicated, vehicle bridge construction, pachilak, tacajalbe village, san francisco el alto, totonicapan., pder
Raw text data extracted from CAD file:
| Language | Spanish |
| Drawing Type | Block |
| Category | Roads, Bridges and Dams |
| Additional Screenshots |
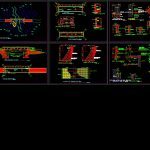 |
| File Type | dwg |
| Materials | Concrete, Masonry, Other |
| Measurement Units | Metric |
| Footprint Area | |
| Building Features | |
| Tags | autocad, block, bridge, concrete, cyclopean, DWG, masonry, ramps |
