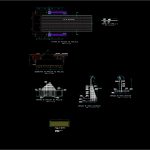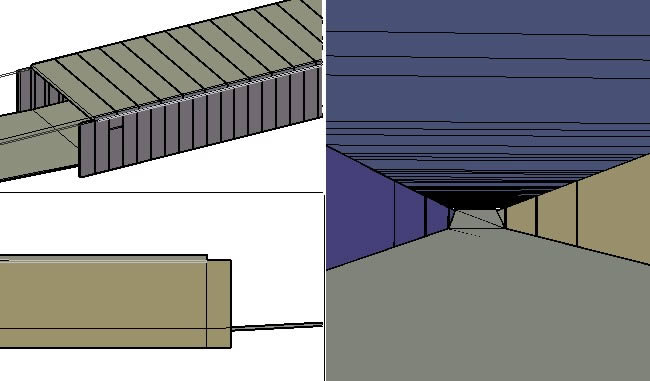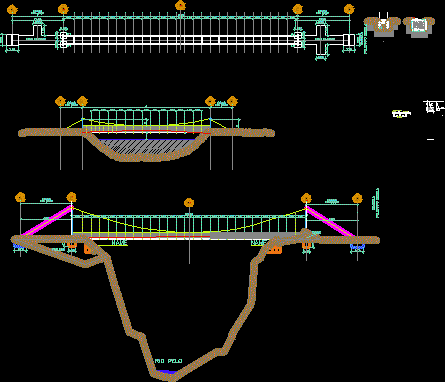Bridge DWG Block for AutoCAD
ADVERTISEMENT

ADVERTISEMENT
Thrust Restraints with tension cables and plates, retaining walls and reinforced irons left and right walls
Drawing labels, details, and other text information extracted from the CAD file (Translated from Spanish):
slab of approach, plate, plant anchors, scale :, geometry of anchoring massifs, assembly of anchoring massifs, cut of slab ll, asphalt folder, neoprene supports, left wall assembly, heel, buttress screen, armed of right wall
Raw text data extracted from CAD file:
| Language | Spanish |
| Drawing Type | Block |
| Category | Roads, Bridges and Dams |
| Additional Screenshots |
 |
| File Type | dwg |
| Materials | Other |
| Measurement Units | Metric |
| Footprint Area | |
| Building Features | |
| Tags | autocad, block, bridge, cables, DWG, irons, left, plates, reinforced, retaining, tension, walls |








