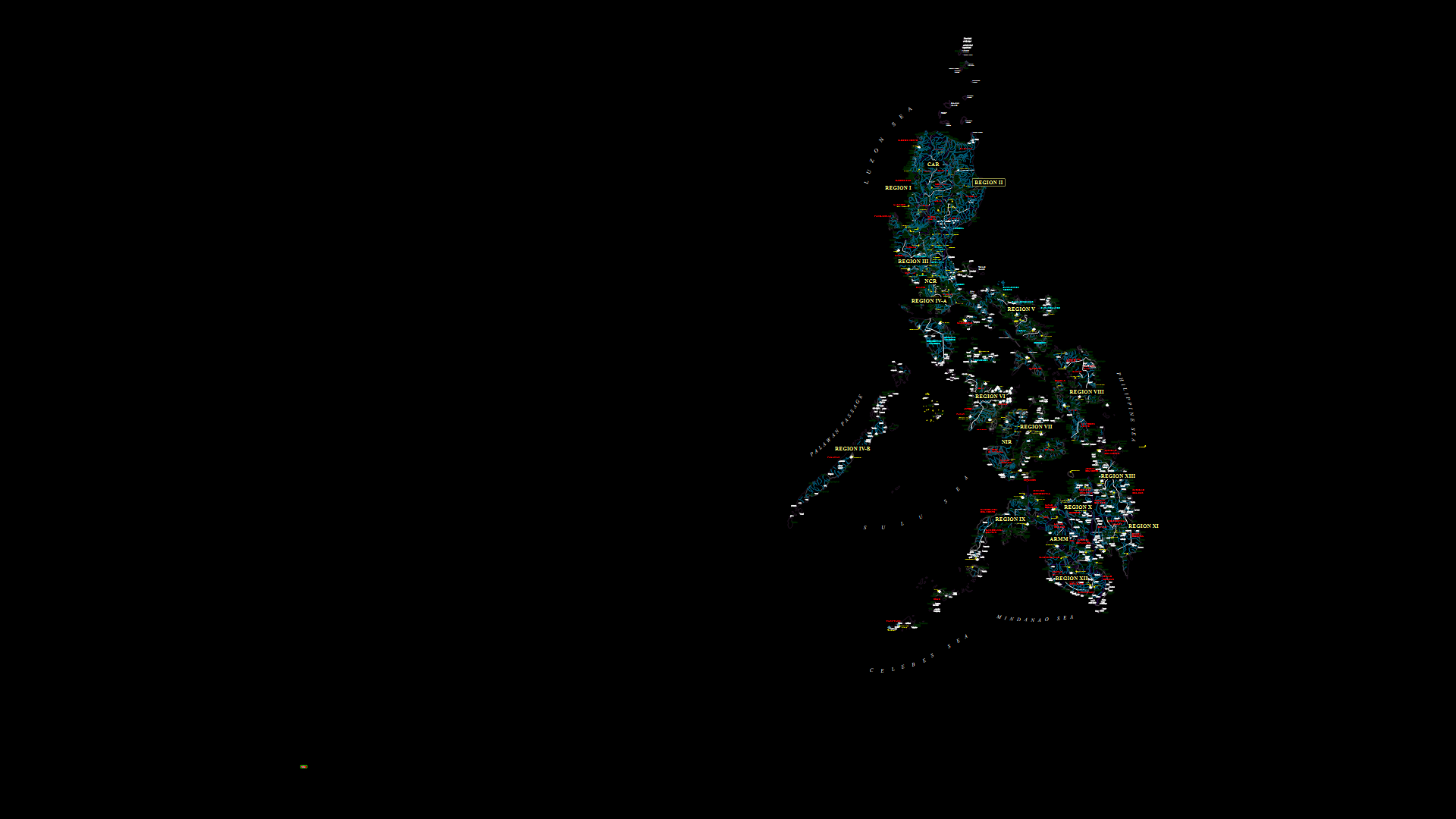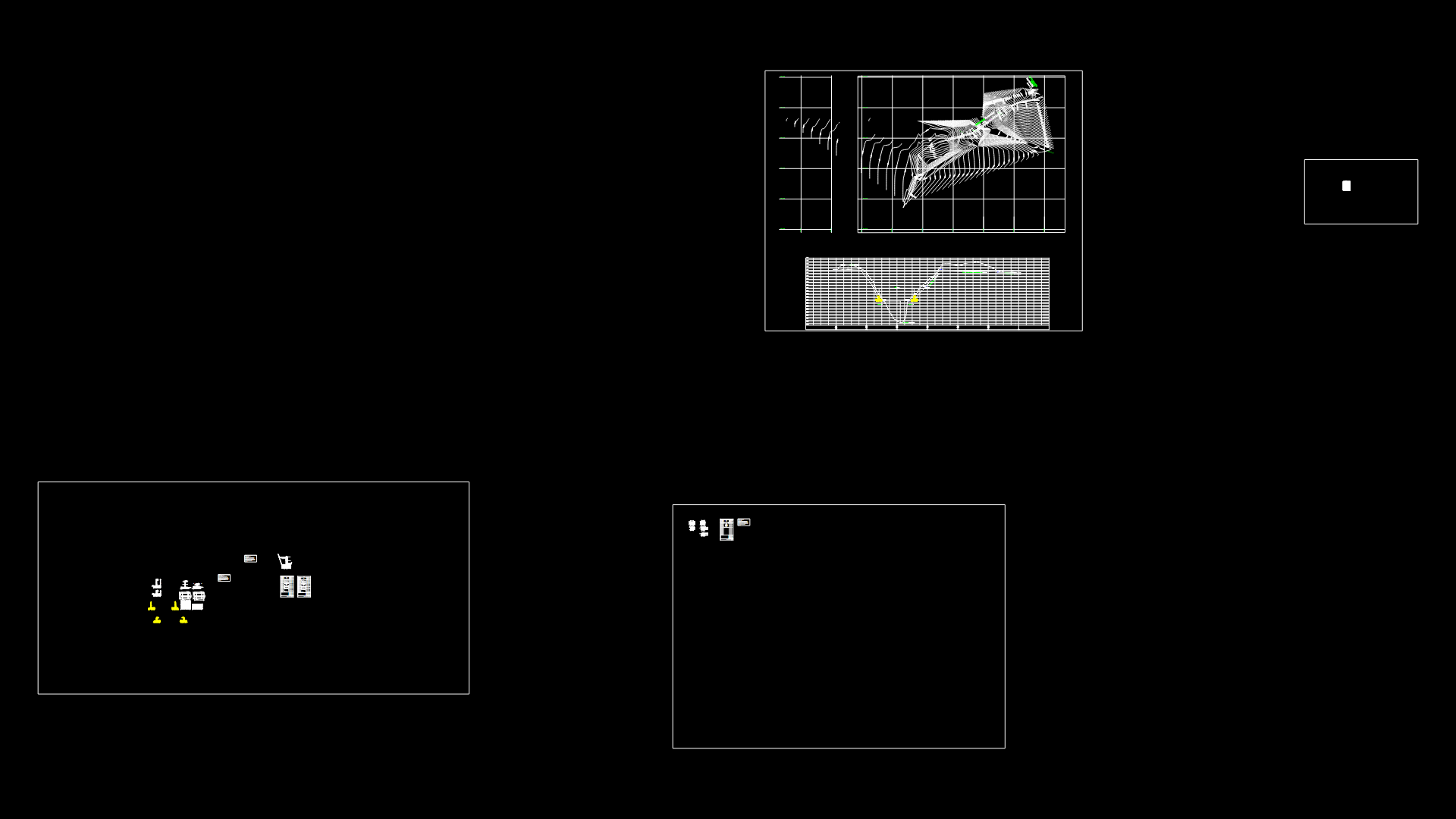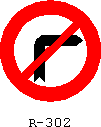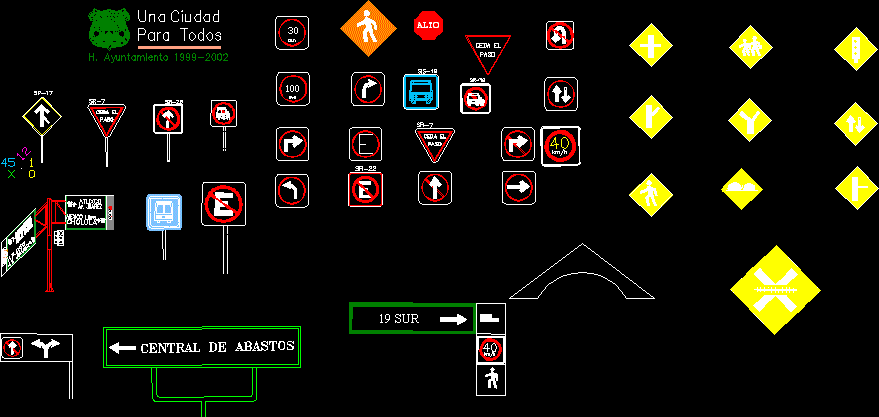Bridge DWG Detail for AutoCAD
ADVERTISEMENT
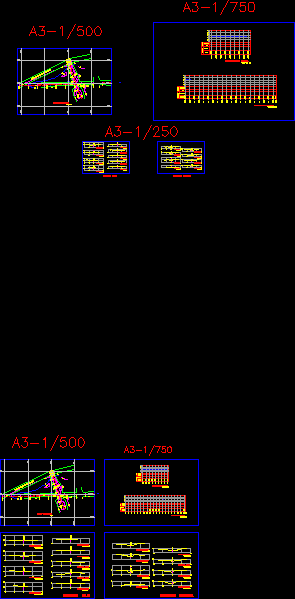
ADVERTISEMENT
Survey of a bridge which details the characteristics of the space to act and that is the study for future construction
Drawing labels, details, and other text information extracted from the CAD file (Translated from Spanish):
esq-calle, f-calle, axis-bz, axis, ejetubo-de, ejetubo-axis, axis-asfalt, bordezanja, f-qbd, alc, bc-asphalt, road fernando belaunde terry, thickness, elevation, terraplen, cut, subgrade, terrain, longitudinal longitudinal street, peril longitudinal broken, post, mailbox, culvert, street sections, broken sections, topographic plant
Raw text data extracted from CAD file:
| Language | Spanish |
| Drawing Type | Detail |
| Category | Roads, Bridges and Dams |
| Additional Screenshots |
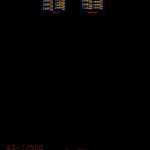 |
| File Type | dwg |
| Materials | Other |
| Measurement Units | Metric |
| Footprint Area | |
| Building Features | |
| Tags | autocad, bridge, characteristics, construction, DETAIL, details, DWG, future, space, study, survey |
