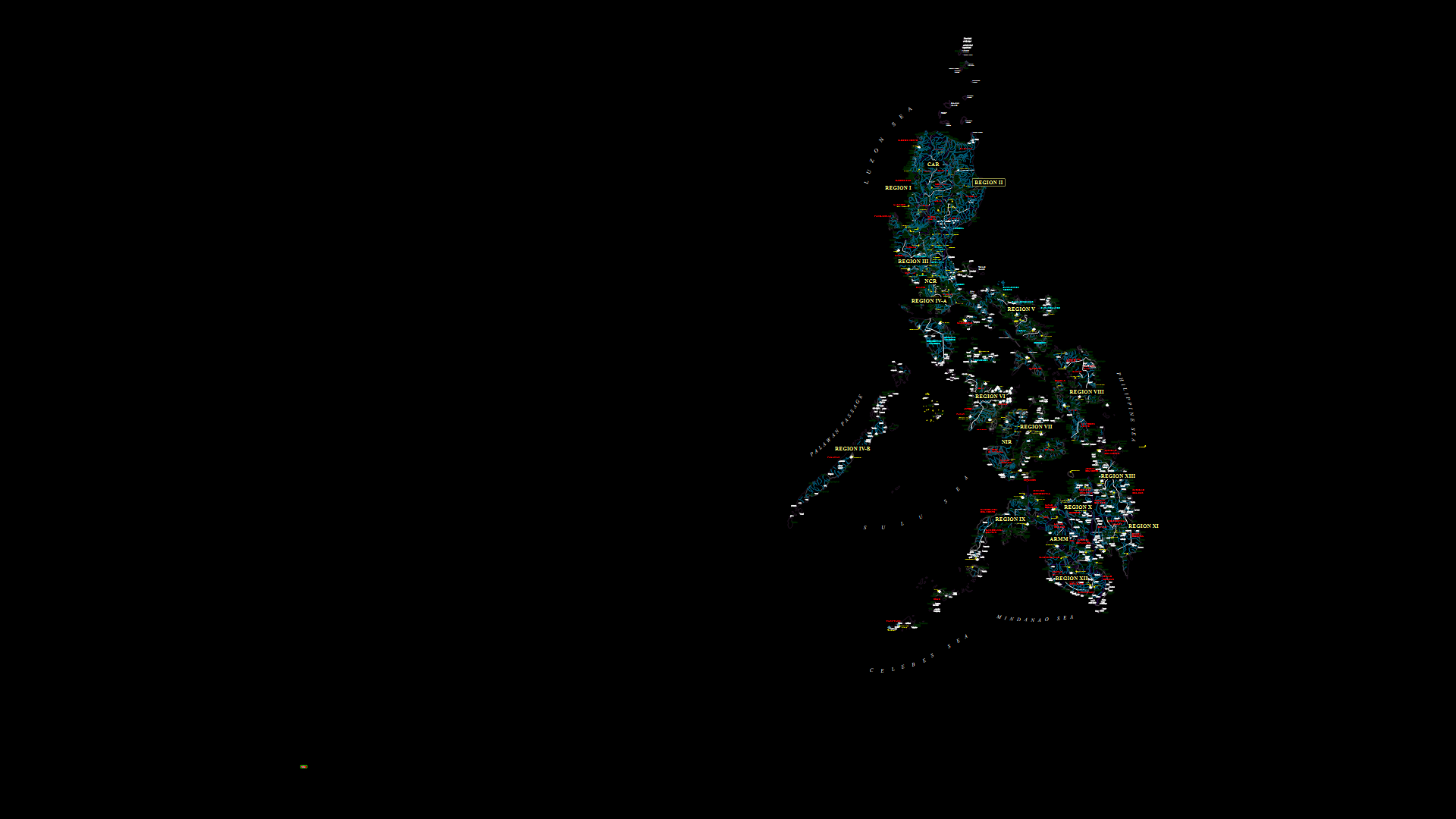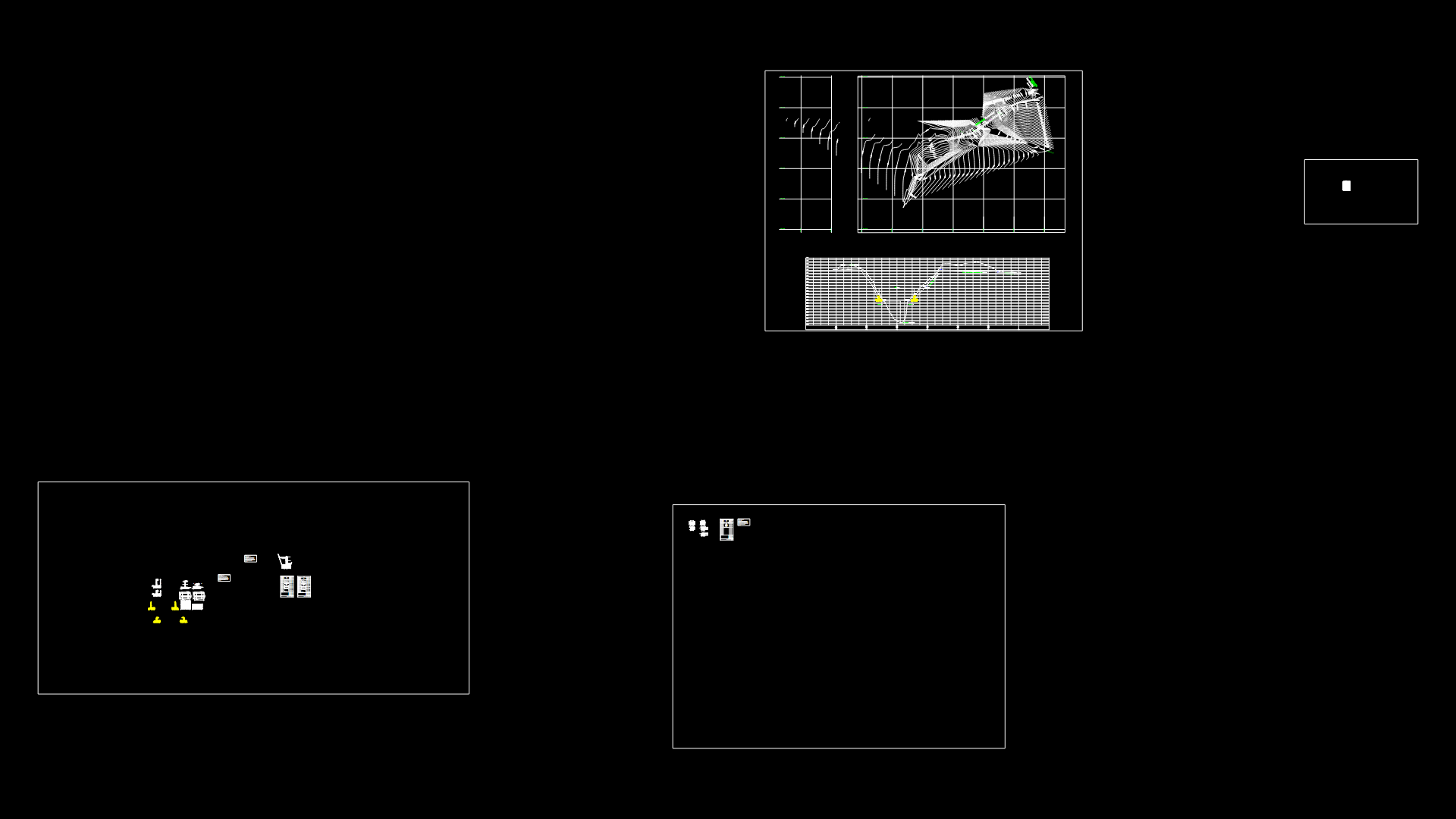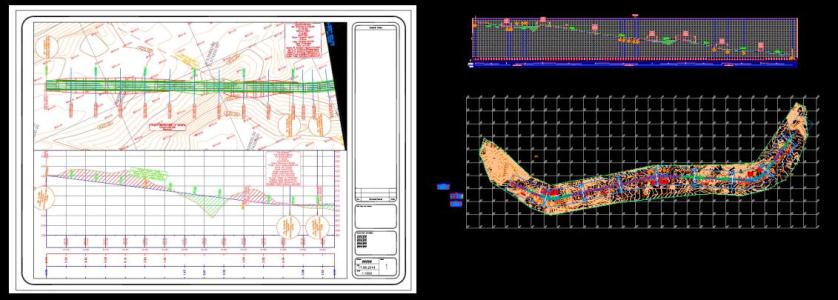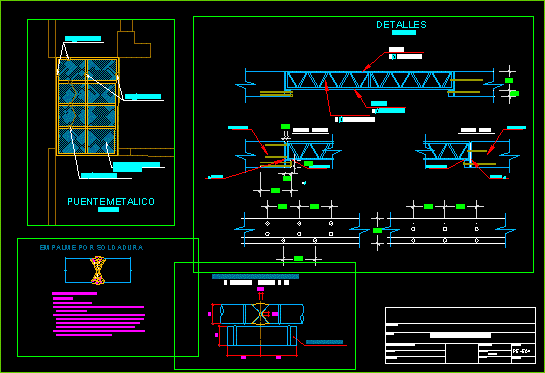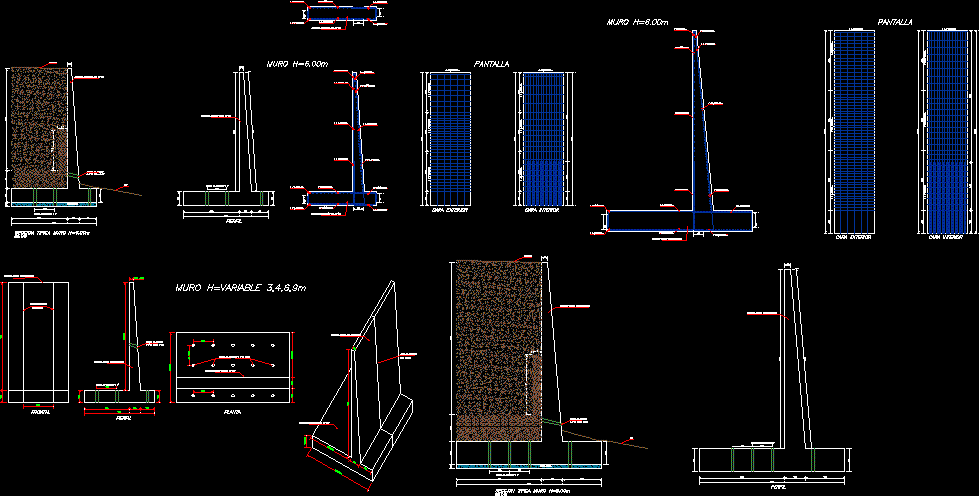Bridge DWG Detail for AutoCAD
ADVERTISEMENT
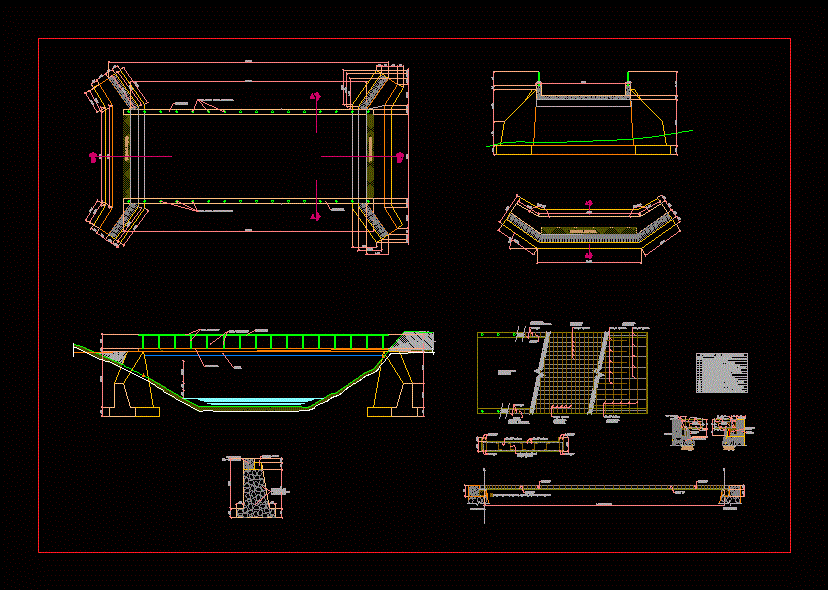
ADVERTISEMENT
Detail foundations and cuts
Drawing labels, details, and other text information extracted from the CAD file (Translated from Spanish):
topgraf.t.e.c., topgraf.t.e.c. edwin r. cardenas q., sheet:, plan:, project:, scale:, date:, process:, design:, drawing:, region:, observations, province:, district:, place:, approved:, review:, signature: , huancavelica, regional government of, cut a – a ‘, cut b – b’, support beam, tub. galv. for railing, sardinel, description, item, box of accessories, area of, fill, slab, railing, beam trunk, slab support vaga, rolling surface, upper armor, lower armor, sardinel beam armor, mobile support, Fixed support, cutting, footboard, cut to – a ‘of the stirrup
Raw text data extracted from CAD file:
| Language | Spanish |
| Drawing Type | Detail |
| Category | Roads, Bridges and Dams |
| Additional Screenshots | |
| File Type | dwg |
| Materials | Other |
| Measurement Units | Imperial |
| Footprint Area | |
| Building Features | |
| Tags | autocad, bridge, cuts, DETAIL, DWG, foundations |
