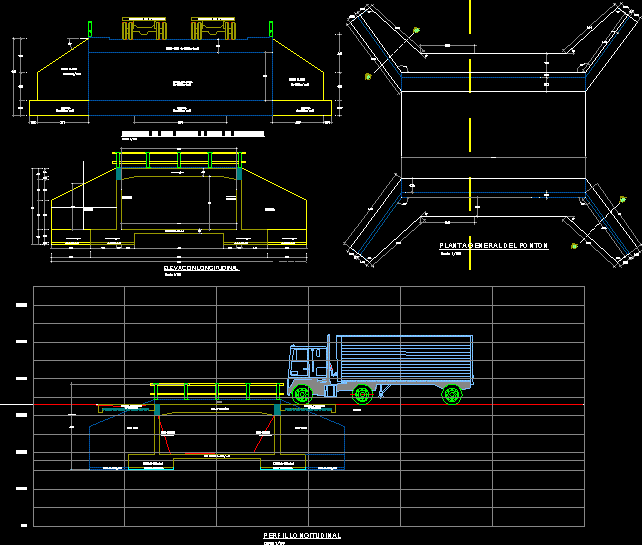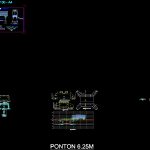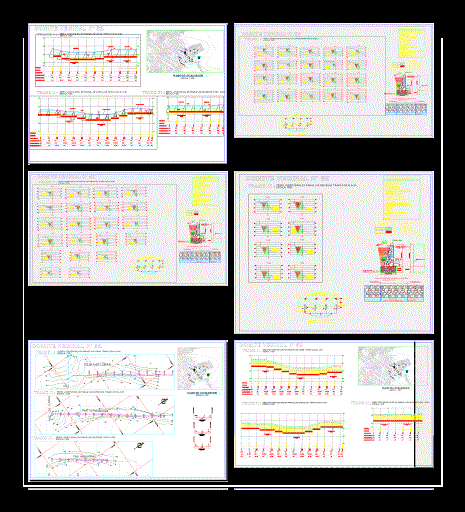Bridge DWG Detail for AutoCAD

Bridge 6.25m longitudinal slab armor columns and walls more details
Drawing labels, details, and other text information extracted from the CAD file (Translated from Spanish):
load blade, concentrated, for moments, for cutting, uniform load: live, mobile loads, clear and width of, loaded path, path,: for design, longitudinal view, board, cross section, main, own compacted and controlled material, wall-column, general plan of the pontoon, elevation of the column wall and retaining walls, transversal in heel, transversal to the tip, longitudinal in tip, longitudinal in heel, vertical steel, interior, transversal steel, exterior, pl. pole base, section aa, approach slab, eave wall, footing, longitudinal elevation, longitudinal geometry, slab and column wall reinforcement, eave wall and y railings, railings, filling, load concentration, slab approach, profile longitudinal
Raw text data extracted from CAD file:
| Language | Spanish |
| Drawing Type | Detail |
| Category | Roads, Bridges and Dams |
| Additional Screenshots |
 |
| File Type | dwg |
| Materials | Steel, Other |
| Measurement Units | Imperial |
| Footprint Area | |
| Building Features | A/C |
| Tags | armor, autocad, bridge, columns, DETAIL, details, docks, DWG, longitudinal, slab, walls |








