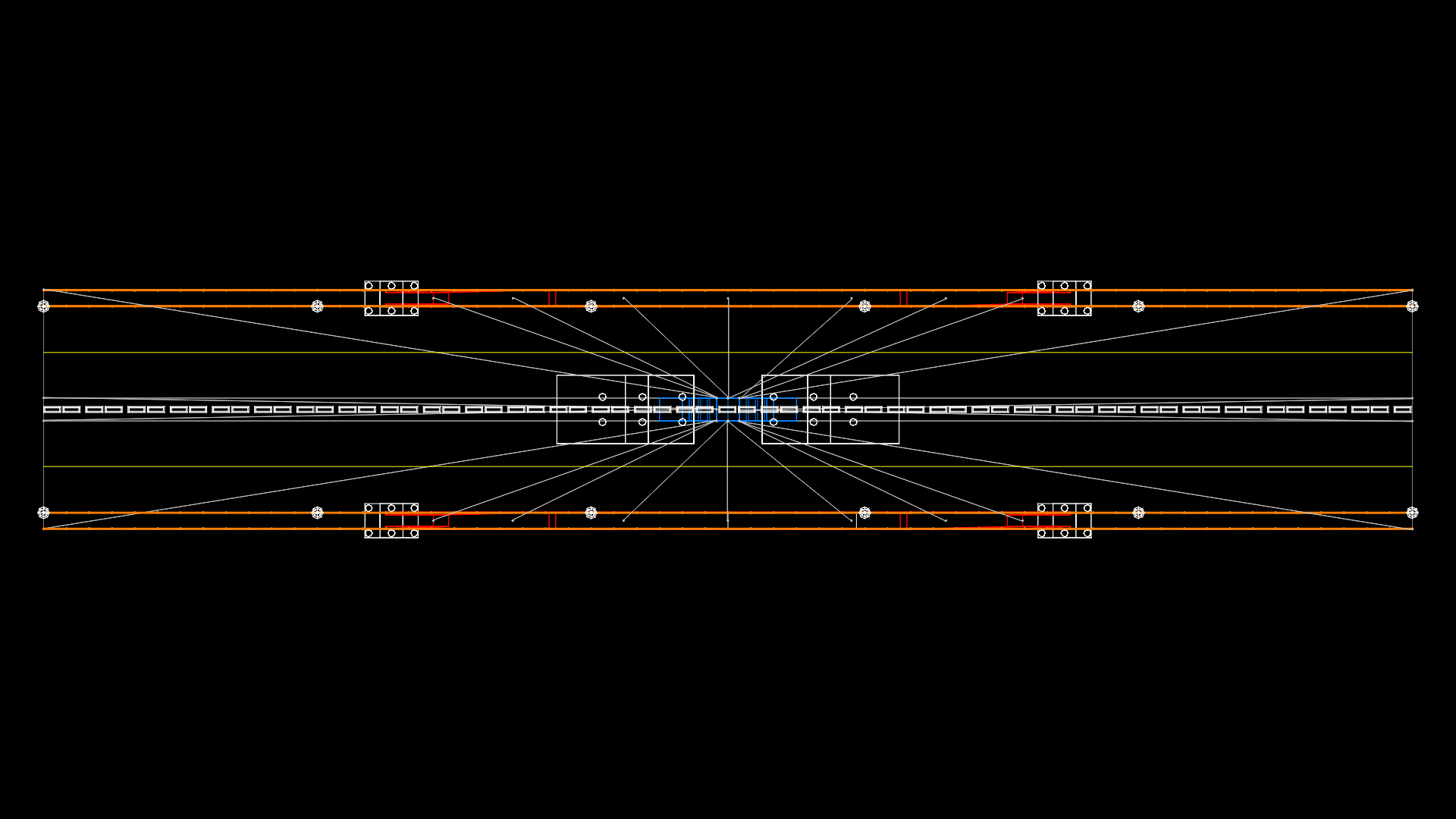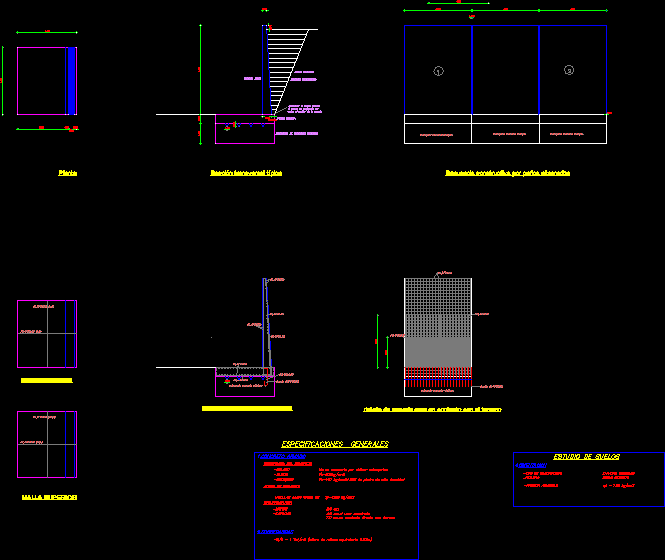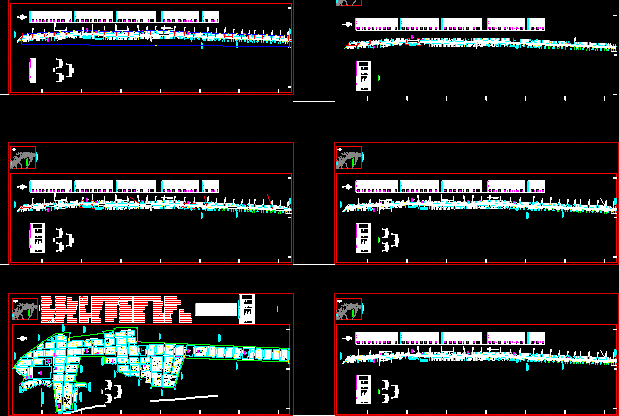Bridge DWG Plan for AutoCAD
ADVERTISEMENT

ADVERTISEMENT
Plano Small Wooden Bridge; Detail Plan View; Cortes and Structure.
Drawing labels, details, and other text information extracted from the CAD file (Translated from Spanish):
main beams, resistance plank, guard wheel, grade road, projected bridge plant, cross section, rolling plank, footboard foundation, longitudinal cut, district municipality, pimentel, district, province, location, lambayeque, chiclayo, project, plan, indicated , date, drawing, scale, sheet, construction of pas de agua, details-plant and cuts
Raw text data extracted from CAD file:
| Language | Spanish |
| Drawing Type | Plan |
| Category | Roads, Bridges and Dams |
| Additional Screenshots |
 |
| File Type | dwg |
| Materials | Wood, Other |
| Measurement Units | Imperial |
| Footprint Area | |
| Building Features | |
| Tags | autocad, bridge, cortes, DETAIL, DWG, plan, plano, small, structure, View, wooden |








