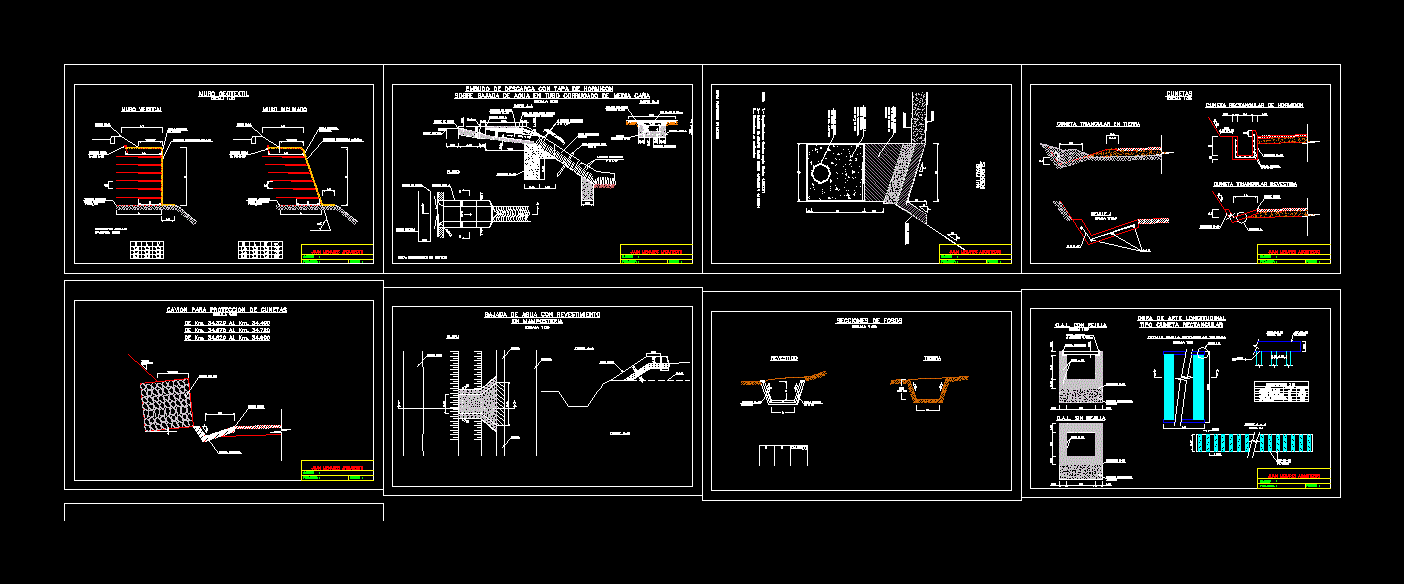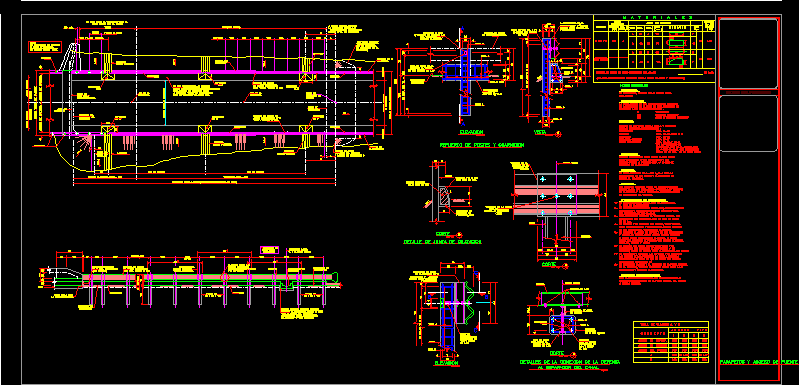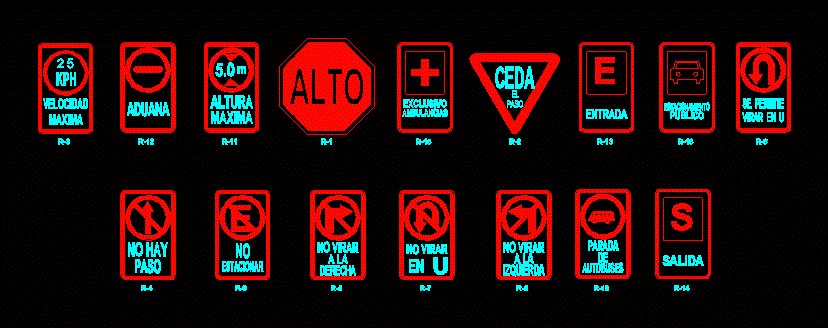Bridge – Flagstone On Beams 18m DWG Block for AutoCAD

Bridge – Flagstone on beams – Light 18m and wide 12m
Drawing labels, details, and other text information extracted from the CAD file (Translated from Spanish):
type, length, hook, roll, long, var., variable, overlap compression zone, dimensions m, commercial rod, observations, foundations, stirrup reinforcement, handrail reinforcement, bridge board assembly, exterior and interior beam assembly , armed diaphragm, ladder, plant bridge over Rio Chico, outer beam, inner beam, diaphragm, width of support on the abutment., sidewalk, handrail, baluster, handrail, handrail plant, sidewalk, level of road, level sidewalk, handrail lift, cc section, driveway level, sidewalk level, neoprene support, stirrup screen, end, neoprene thickness, handrails, cross section view of the bridge, sidewalk, curb, driveway , slab, tread layer., typical cross section – cut aa -, reinforced bridge board over small pindo river, armor, upper, see detail of welding, lower, diameter, wedge edge, welding for, main reinforcement, use., in a cut they should space se, of the rod, the welds, develop all the power, the welds must have, welding for slab, foundation, welding for longitudinal beams, geometry stirrup screen and buttress, longitudinal beams, screen, detail a, neoprene plate, direction, traffic, neoprene, isometry neoprene plate, column, butt column, specifications and notes, bolt with nut, and washer, epoxy, gasket, asphalt, concrete, transition, levelers, sealant, gasket, allowed, movement, average, at temperature, gasket type. plant, board type. cross section, buttress, foundation plant of the upper reinforcement abutment, note:, place the welding point by overlap, alternately. weld on the right side, and left alternately so that the weld is not in a single alignment, long. variable, bottom reinforcement footing foundation plant, e-section, abutment, mc: see cim. arm. sup., mc: see plant cim., arm. His p. and inf., mc: see cim. arm. inf., cross beam, general screen reinforcement, stirrup geometry front view screen-columns, sidewalk, slab, section aa, section bb, stirrups, baluster or pole, traffic direction, detail handrail type, handrail, elevation, floor, detail drainage, vacuum, section hh, edge column, panatalla, posts, beams, maximum level of flood, river bed, cut of, section ff, section jj, edge, in footboard left margin, in footboard right margin, board , armed with beams, armed with diaphragm, municipal seals, shall be governed by the same code, aashto the details that do not appear here, complies with the technical standards of the code, generalities: the design of reinforced concrete, sheet iron, indicated, structural, cm., drawing, calculation, civil engineer, obligation of the constructor, verify that it is fulfilled in the site, ing. manolo towers, craemc, sheet, date, scales, summary of sheet concrete, overlaps, diameter, coatings, columns, slabs, pug., lightening, contact with water, foundations, elements, eat., long., diameter of commercial rods , iron sheet summary, corrugated steel, types of bending, technical specifications, bridge plant, slab reinforcement, bridge over the small pindo river, diaphragms, board type, cuts, geometry stirrup front view, armed transverse beam, view bridge floor, seen in elevation, contains:, upper and lower reinforcement footing foundation plant, column cut on screen, screen cut, buttress cut, handrails, details
Raw text data extracted from CAD file:
| Language | Spanish |
| Drawing Type | Block |
| Category | Roads, Bridges and Dams |
| Additional Screenshots |
 |
| File Type | dwg |
| Materials | Concrete, Steel, Other |
| Measurement Units | Metric |
| Footprint Area | |
| Building Features | |
| Tags | autocad, beams, block, bridge, DWG, flagstone, light, m, wide |








