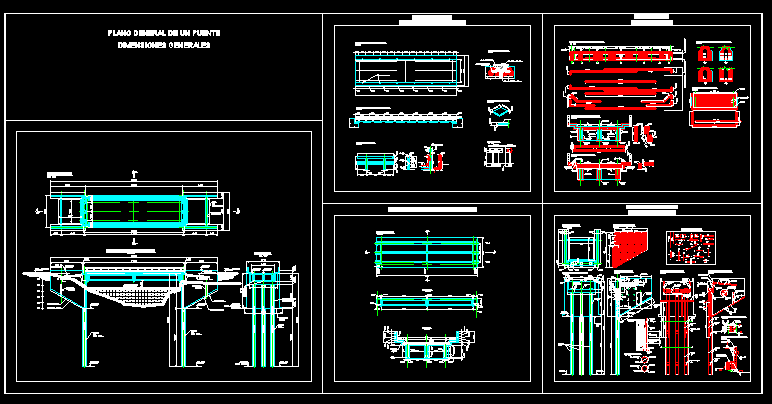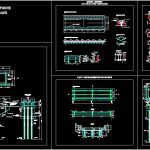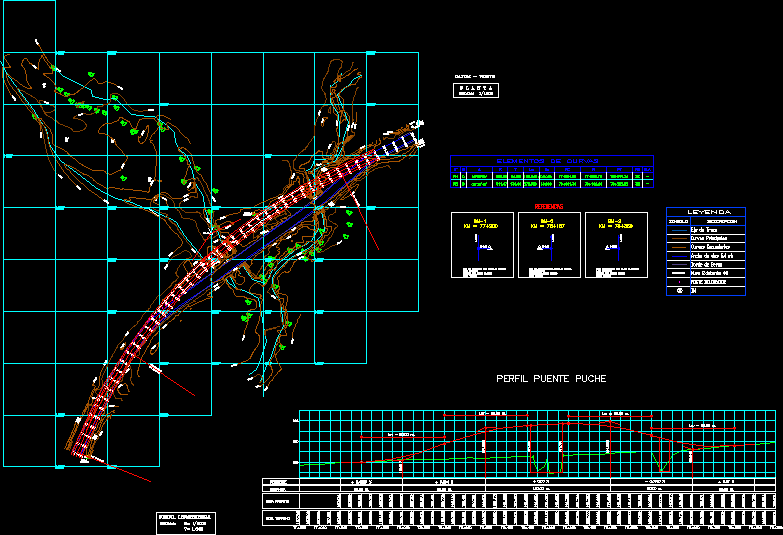Bridge – General Shots DWG Detail for AutoCAD

General shots and details of a bridge
Drawing labels, details, and other text information extracted from the CAD file (Translated from Spanish):
name, bridge plant, bridge elevation bridge, eave base, bb cut, brace diaphragm, piles level, foundation level, abutments, general plan of a bridge, general dimensions, beams plant view, extreme diaphragm, central diaphragm, aa cut, plant and cuts bridge superstructure, longitudinal beam reinforcement, diaphragm reinforcement, enpalme distribution inf. reinforcement, reinforcement axle reinforcement, transverse axis reinforcement, reinforcement, lower, lower reinforcement, upper reinforcement, lower reinforcement, superstructure, reinforcement detail , stirrup plant, front view stirrup, stirrup section, reinforcement in stirrup, pile cuts, detail armature dice, see detail of, armature dice, compacted filling, interior stirrup, eave reinforcement, eave cut, pile, approach slab, approx., variable, steel splint, head reinforcement detail, infrastructure – abutment, dimensions and reinforcement, construction steel, bridge superstructure, bridge abutment, p lanta distribution of railing, elevation railing distribution, railing detail, composite neoprene, corner detail, informative identification, pte. mamorecillo, signaling, maximum capacity, railing – neoprene, expansion joint – signage
Raw text data extracted from CAD file:
| Language | Spanish |
| Drawing Type | Detail |
| Category | Roads, Bridges and Dams |
| Additional Screenshots |
 |
| File Type | dwg |
| Materials | Steel, Other |
| Measurement Units | Metric |
| Footprint Area | |
| Building Features | |
| Tags | autocad, bridge, DETAIL, details, DWG, general, shots |








