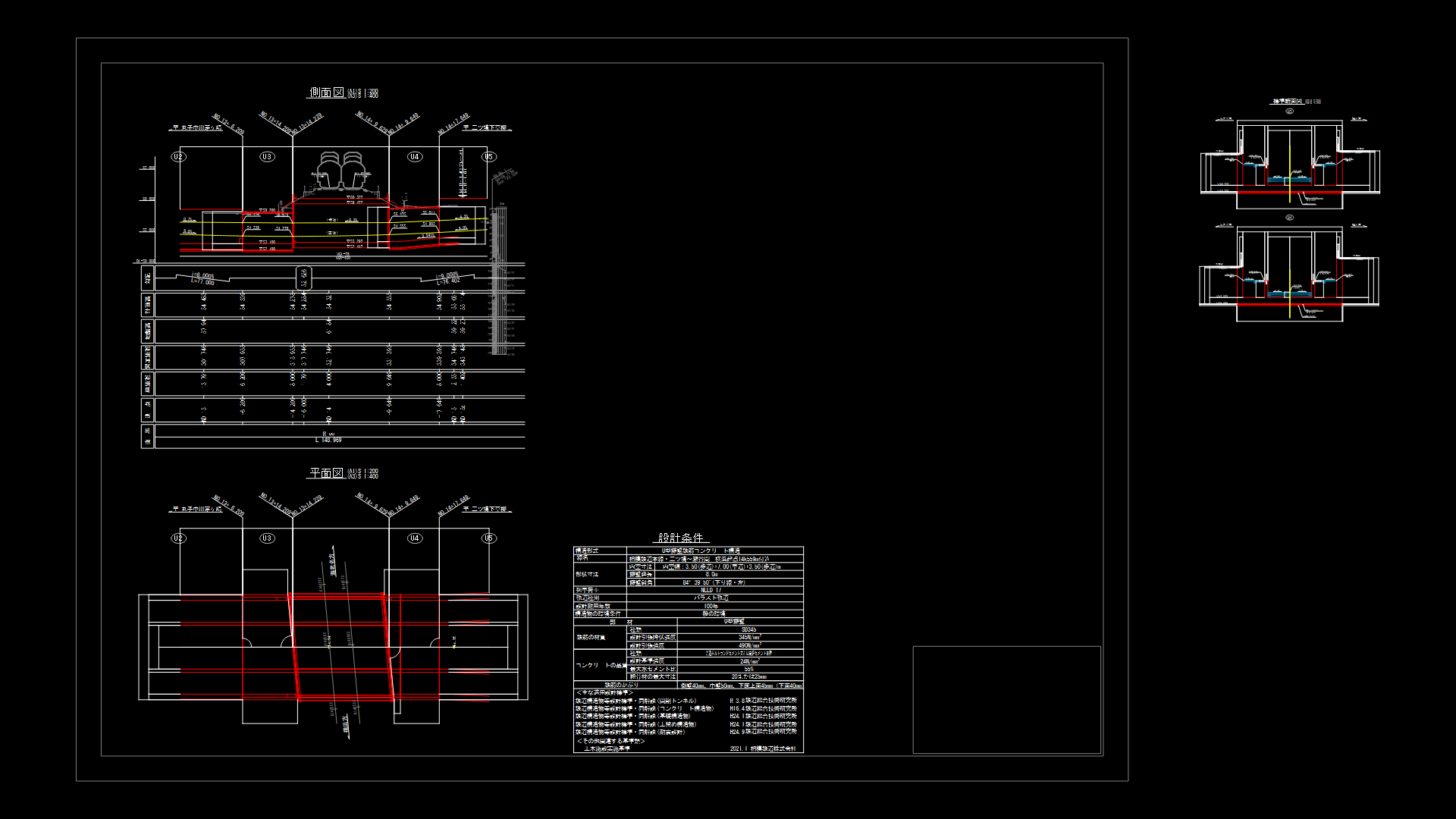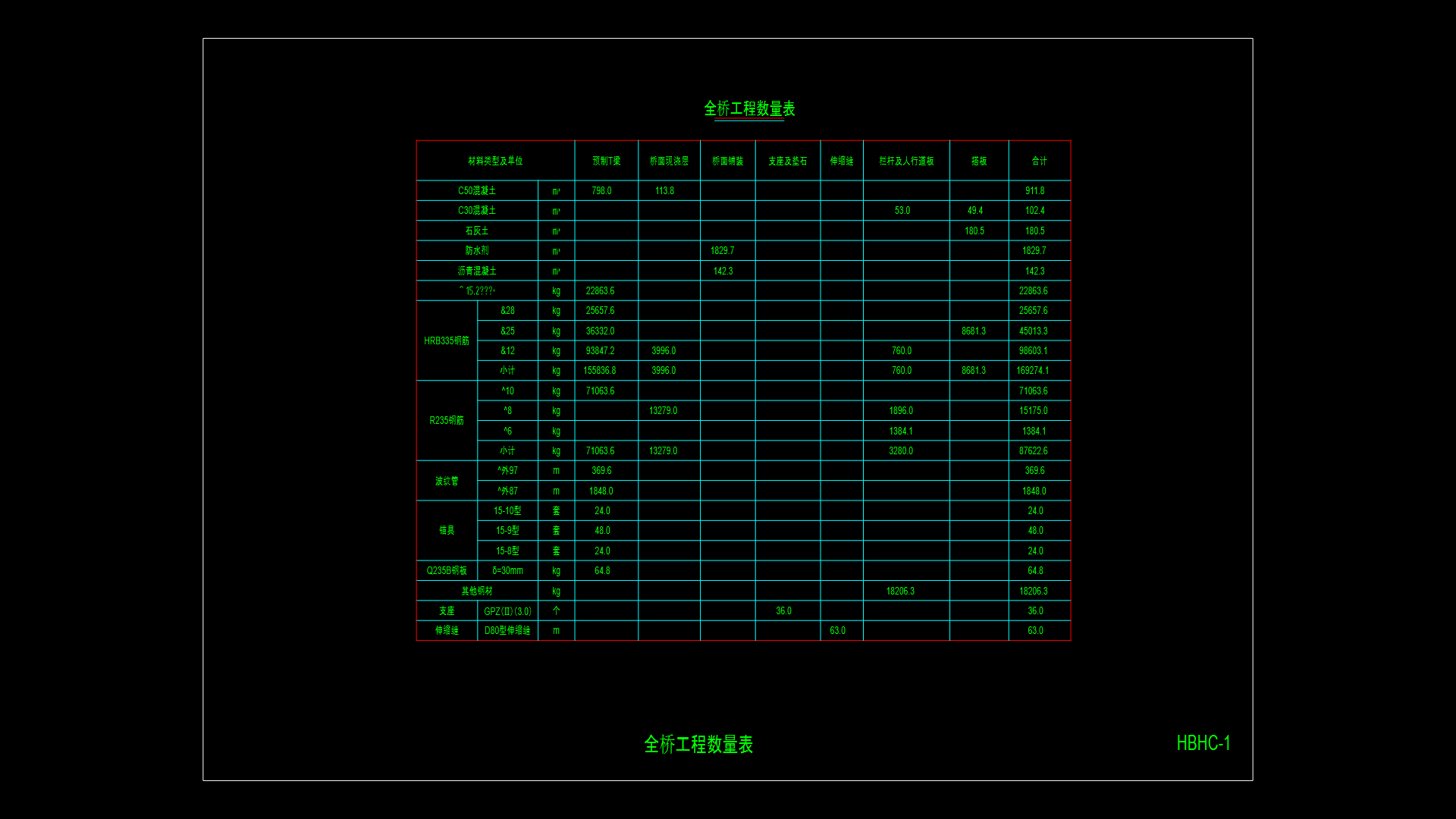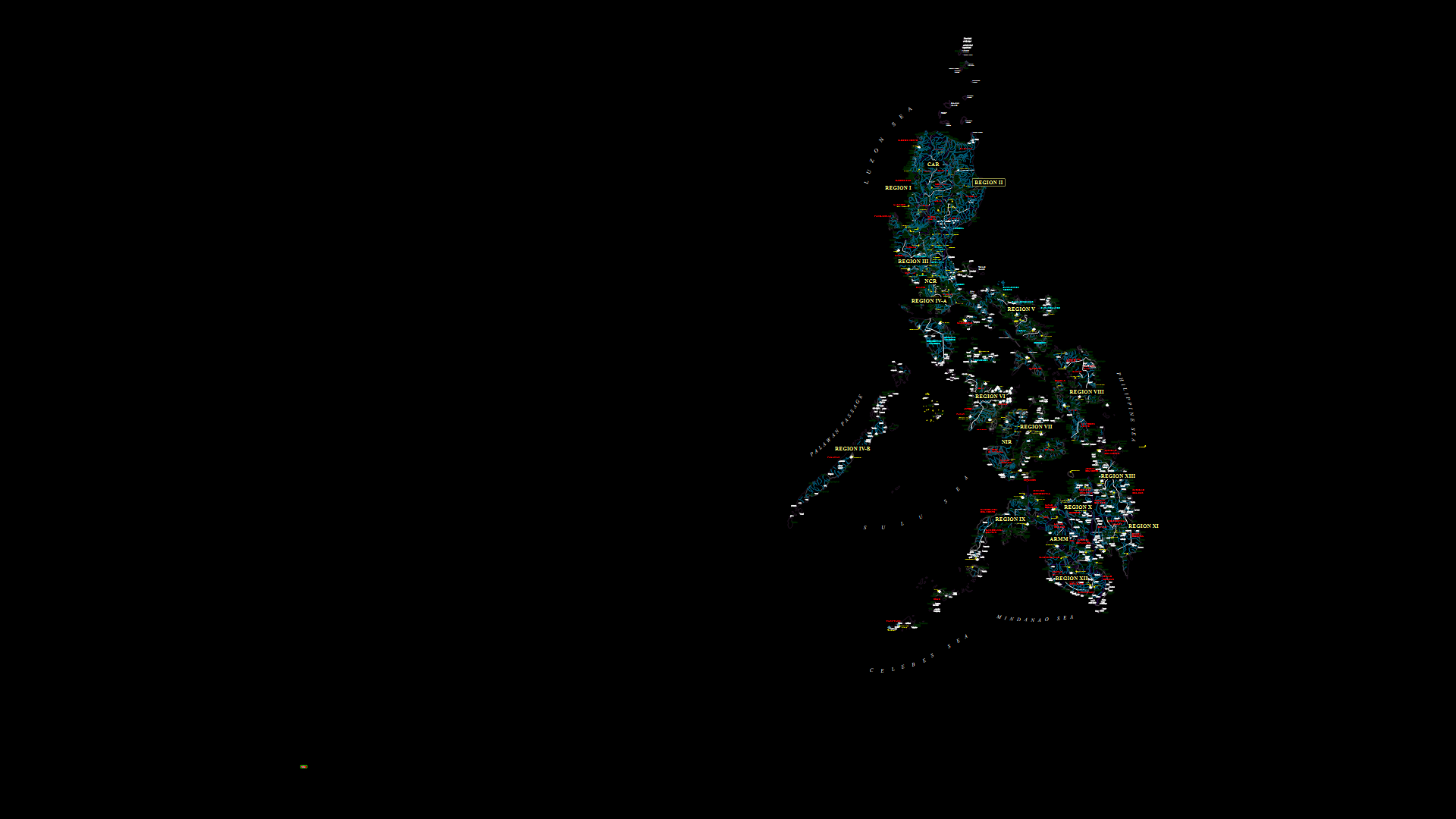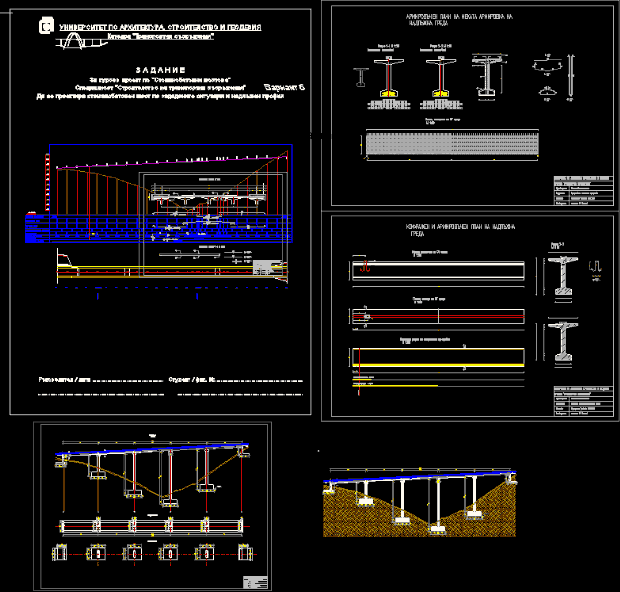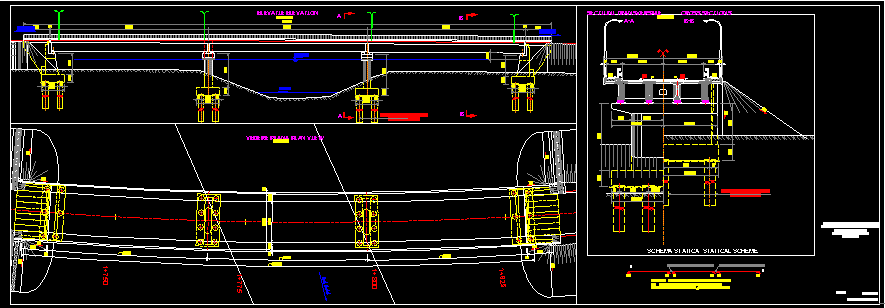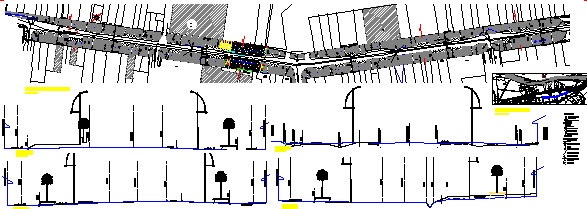Bridge Girder 50 Ft, 146 M — Design DWG Block for AutoCAD
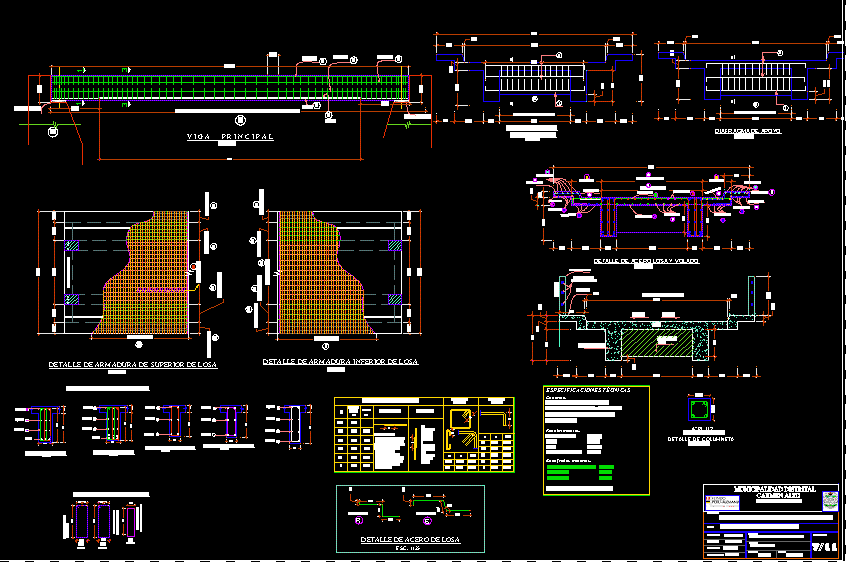
DESIGN BRIDGE SLAB BEAM OF 14.60 MS LIGHT
Drawing labels, details, and other text information extracted from the CAD file (Translated from Spanish):
peasant community of san rafael, levant. :, location:, scale:, drawing:, date:, plane:, huamanga, san rafael, ayacucho, province, dept, socos, place, district, cat, gatin, indicated, style ed letter leroy, plant – armor upper face, ipoi hospital construction, district municipality of sivia, design:, location:, plane:, work:, distribution, cuts and elevations, architecture, the sea, sivia, ld coar, location:, work:,: sivia,: la sea,: ayacucho, design:, sheet:, ing.r.uscata, coar, district municipality of sivia, support, longitudinal section, mobile support, bridge, fixed support, v-da, vd, cc, structural detail beam, support diaphragm, cut aa, diaphragm., beam, main beam, slab, railing, sidewalk, asphalt, main beam and, beam diaphragm., tub. drainage, cc cut, slab, reinforcement detail – diaphragm beam, bb cut, reinforcement detail, code, description, no of, length of, pieces, distribution, steel detail in slab, overload design, slab and beams, concrete, steel, coverings, main beams, diaphragm beams, sidewalk, slab, strips, beam sides, hours, beam bottom, days, technical specifications, type, diam., long. of, long, weight, desp., total, in., times, abutment in main beam, abutment in beam diaf. central, footboard in diaf beam. support, columneta, no times, long, wide, high, pracial, main beam, beam central diaphragm, support beam diaphragm, capital, flown, columneta, steel metrado, concrete metrado, wood plump quinacho or similar, reinforcing wood for the quinacho or similar formwork, not of pieces, right abutment, left abutment, false bridge meter, central die, end die, left end die, right end die, datum, zust., änderung, xxx, name, maßstab , bearb., norm, gepr., benennung, bl., blatt, reinforcing wood for the screw formwork or similar, roundwood eucalyptus or similar, sheet no .:, date :, scale :, drawing :, carmen alto, warpa picchu , design :, project :, plane :, district :, province :, department :, locality :, district municipality of carmen alto, construction bridge warpa picchu – ñahuinpuquio, huamanga – ayacucho, district municipality, datum elev, group, section, structure of beam and slab bridge, view on floor slab and stirrups, river downstream, river upstream, plant and section of the bridge, topographic – plant and broken profile, longitudinal profile broken, longitudinal profile bridge, plant bridge curves level, symbol, description, plantations, legend, bridge sardinel, level curves, axis of the project bridge, projected gauge axis, ramp axis, plant and profile gauge and bridge, general plant existing carriageway gauge and projected bridge, general longitudinal profile existing carriageway gauge and projected bridge, approved by – date, amount, ref ., designed by, revised by, file name, edition, date, sheet, scale, revision note, rev number, revised, signature, topographic – plant and section of gauge, general plant – existing carriageway ditch and projected bridge, bridge in project, topographic survey of the ravine, beam support diaphragm, beam central diaphragm, support beam diaphragm, main beam, longitudinal profile of the warps qda, bridge , slope height, fill height, height of cut, progressive, ground level, slope, type of terrain, longitudinal profile of the bridge, detail of main beam steel, detail of steel beam diaphragm, detail of steel slab, detail of columneta , steel slab and flown detail, central diaphragm, reinforcement detail, cutting reinforcement, support diaphragm beam, slab top reinforcement detail, lower slab reinforcement detail, view in plant, side view, main beam, detail of main beam cuts , detail of cuts in diaphragms, detail of steel for upper slab, detail of steel for lower slab, isometric perspective, central beam, detail measurements of irons in main beam and diaphragms, not beams, stirrups, cant. total, technical specifications, concrete :, coverings, columns and beams :, walls :, slabs, foundation slabs, overlaps and joints, slabs, beams, columns, slabs and beams, columns, hooks in stirrups, hooks in standard , rmin, drainage pipe :, other :, mortar:, overloads :, indicated, galvanized iron pipe :, roadway pumping:, beam bottom, slab bottom, minimum shuttering :, cross section, longitudinally, roadway width , elevation level msnm, drainage pipe, current terrain profile, grade of track, right margin, left margin, cross sections of track, plant, beam, right footboard, left footboard, filling, existing carriageway trail, steel detail bridge beam
Raw text data extracted from CAD file:
| Language | Spanish |
| Drawing Type | Block |
| Category | Roads, Bridges and Dams |
| Additional Screenshots |
 |
| File Type | dwg |
| Materials | Concrete, Steel, Wood, Other |
| Measurement Units | Imperial |
| Footprint Area | |
| Building Features | |
| Tags | autocad, beam, block, bridge, Design, DWG, ft, girder, light, slab |
