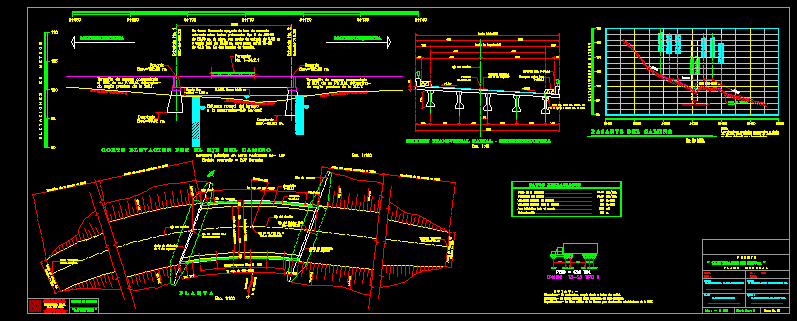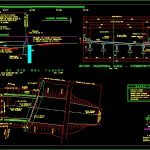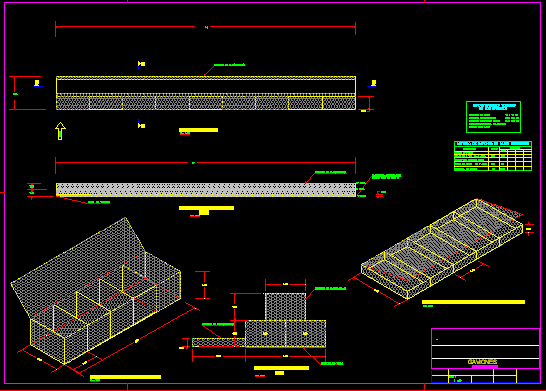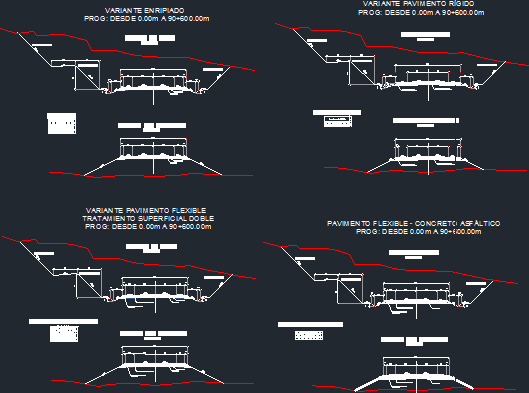Bridge With Girders DWG Block for AutoCAD

Concrette Bridge – 20 m span between supports – reinforced pretressed girder type III
Drawing labels, details, and other text information extracted from the CAD file (Translated from Spanish):
r a s a n d e c a m a n o n, note :, the elevations shown correspond to levels, of grade, to obtain levels of subgrade, profile of the terrain, natural, and l e v a c e o n e s e n m e t r o s, s.a. of c.v., civil engineering, ing. carlos solares d., director of projects, specifications.- the latest edition of the norms for construction and installations of the s.c.t., n o t a s. -, dimensions.- in centimeters, except where another unit is indicated., elevations.- in meters referring to the indicated references of the line, elevationsmeters, right margin, left margin, free space, cutting and elevation of the roadway, compacted access embankment, according to tests of the sct, axis of supports, plant, road axis, parapet, normal ground stress, hydraulic data, current flow, maximum speed of arrival, maximum speed under the bridge, hydraulic area under the bridge, overhang, capacity bridge, current, sense of the, garrison, expansion board, general plan, bridge, review:, approved:, the head of the general unit of serv. tec., the general director of the center s.c.t., date:, vo. bo., the deputy director of works, the gral resident. of carr. feeders, section:, state:, road:, km. :, n.a.f., radial cross section – superstructure, var., banquea on slab, grade, tube drain of p.v.c. from
Raw text data extracted from CAD file:
| Language | Spanish |
| Drawing Type | Block |
| Category | Roads, Bridges and Dams |
| Additional Screenshots |
 |
| File Type | dwg |
| Materials | Other |
| Measurement Units | Metric |
| Footprint Area | |
| Building Features | |
| Tags | autocad, block, bridge, DWG, girder, girders, iii, reinforced, supports, type |








