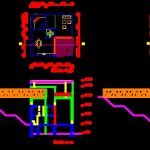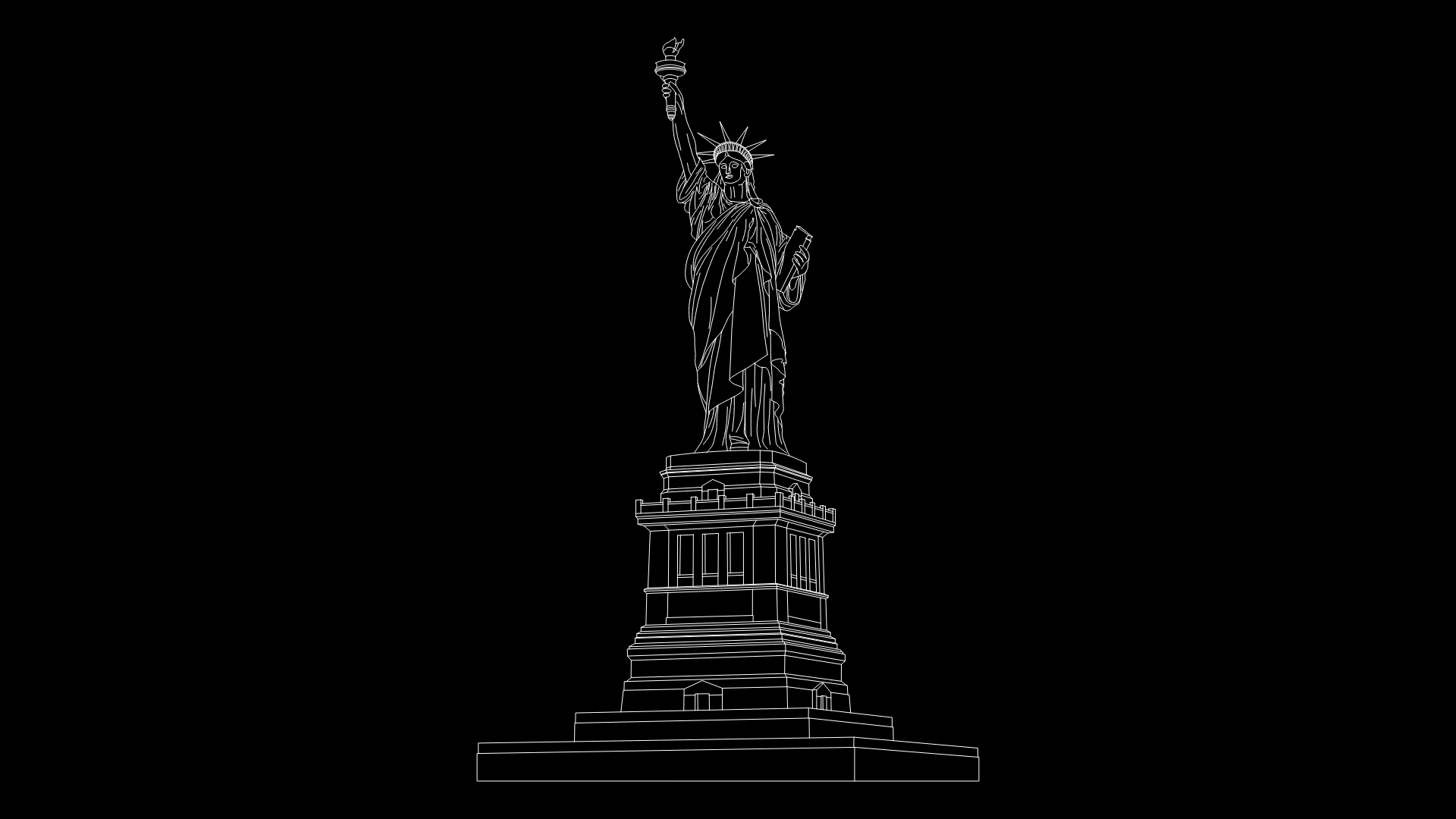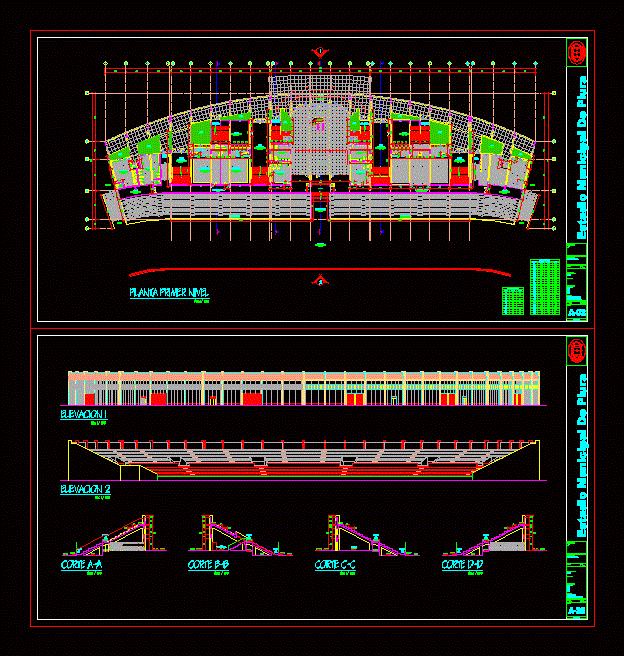Bridge House DWG Block for AutoCAD
ADVERTISEMENT

ADVERTISEMENT
House bridge in Italy Mario Botta.
Drawing labels, details, and other text information extracted from the CAD file (Translated from Spanish):
m. botta, bianchi house, Maria Pia Salvat, autocad, esc, low level, first floor, second floor, third floor, southern facade, west facade, cut, East facade, Juan architect, m. botta, bianchi house, Maria Pia Salvat, autocad, esc
Raw text data extracted from CAD file:
| Language | Spanish |
| Drawing Type | Block |
| Category | Famous Engineering Projects |
| Additional Screenshots |
 |
| File Type | dwg |
| Materials | |
| Measurement Units | |
| Footprint Area | |
| Building Features | |
| Tags | autocad, berühmte werke, block, botta, bridge, DWG, famous projects, famous works, home, house, italy, mario, obras famosas, ouvres célèbres |









i bought this file
i want to accept quickly