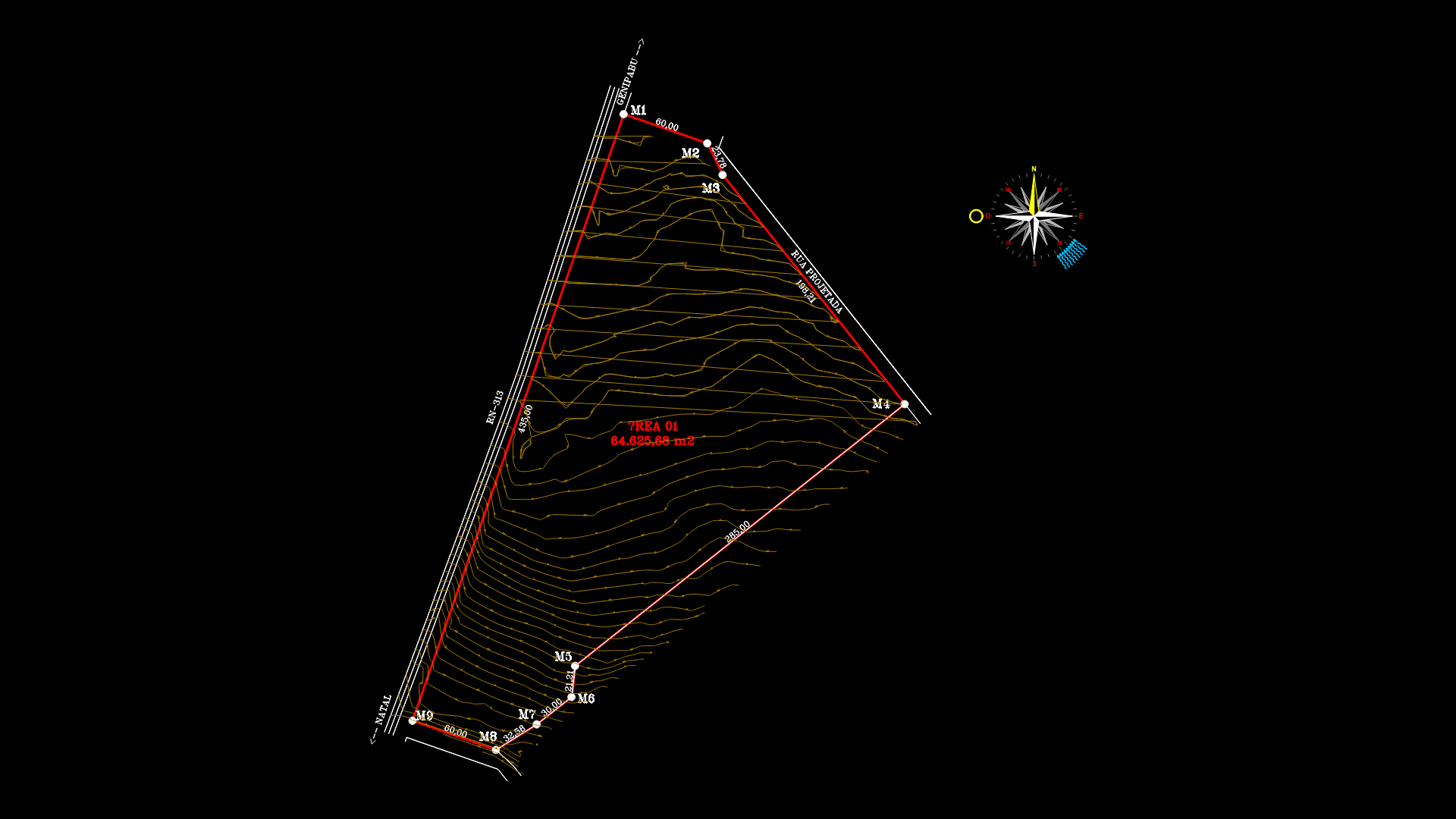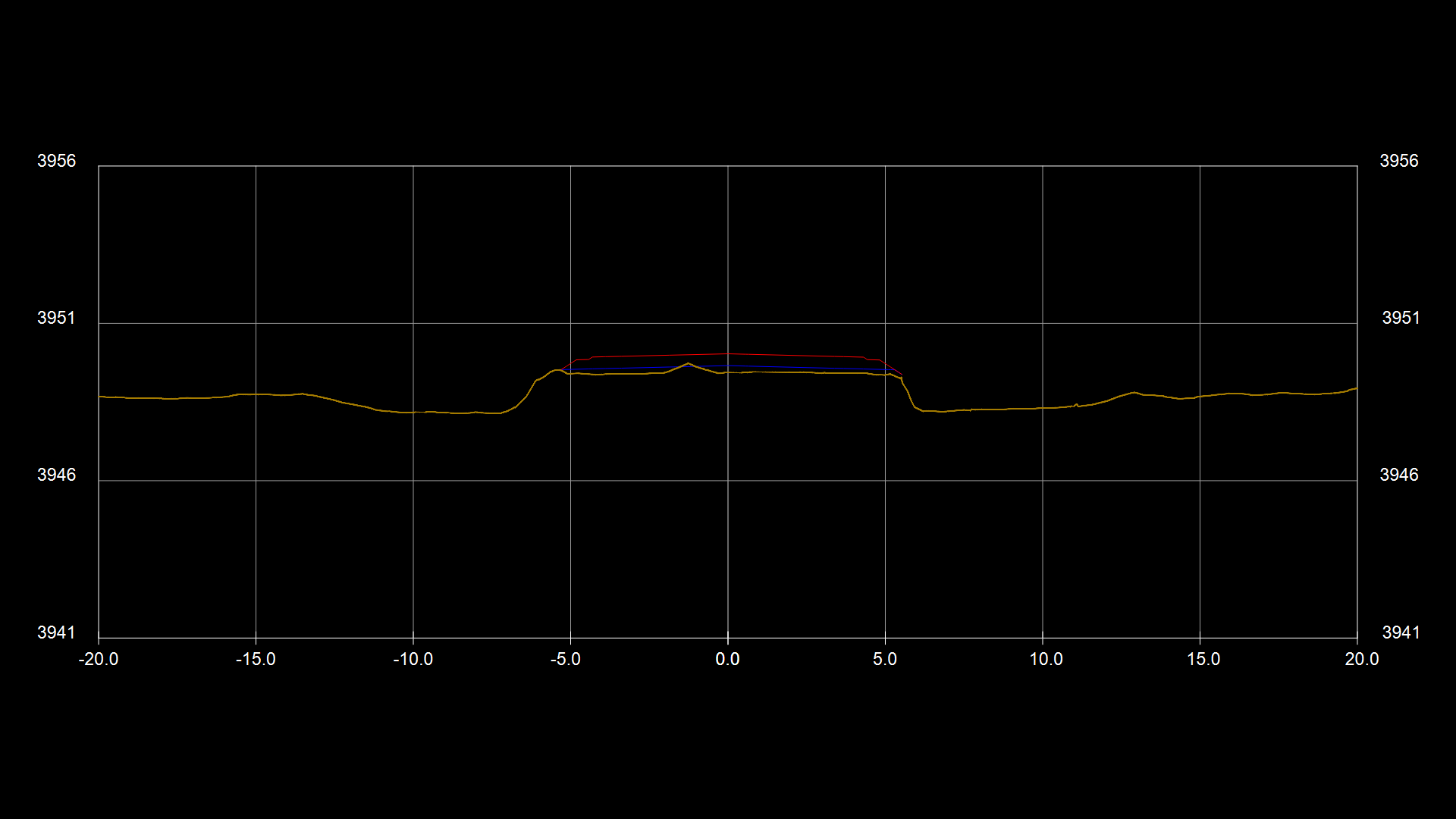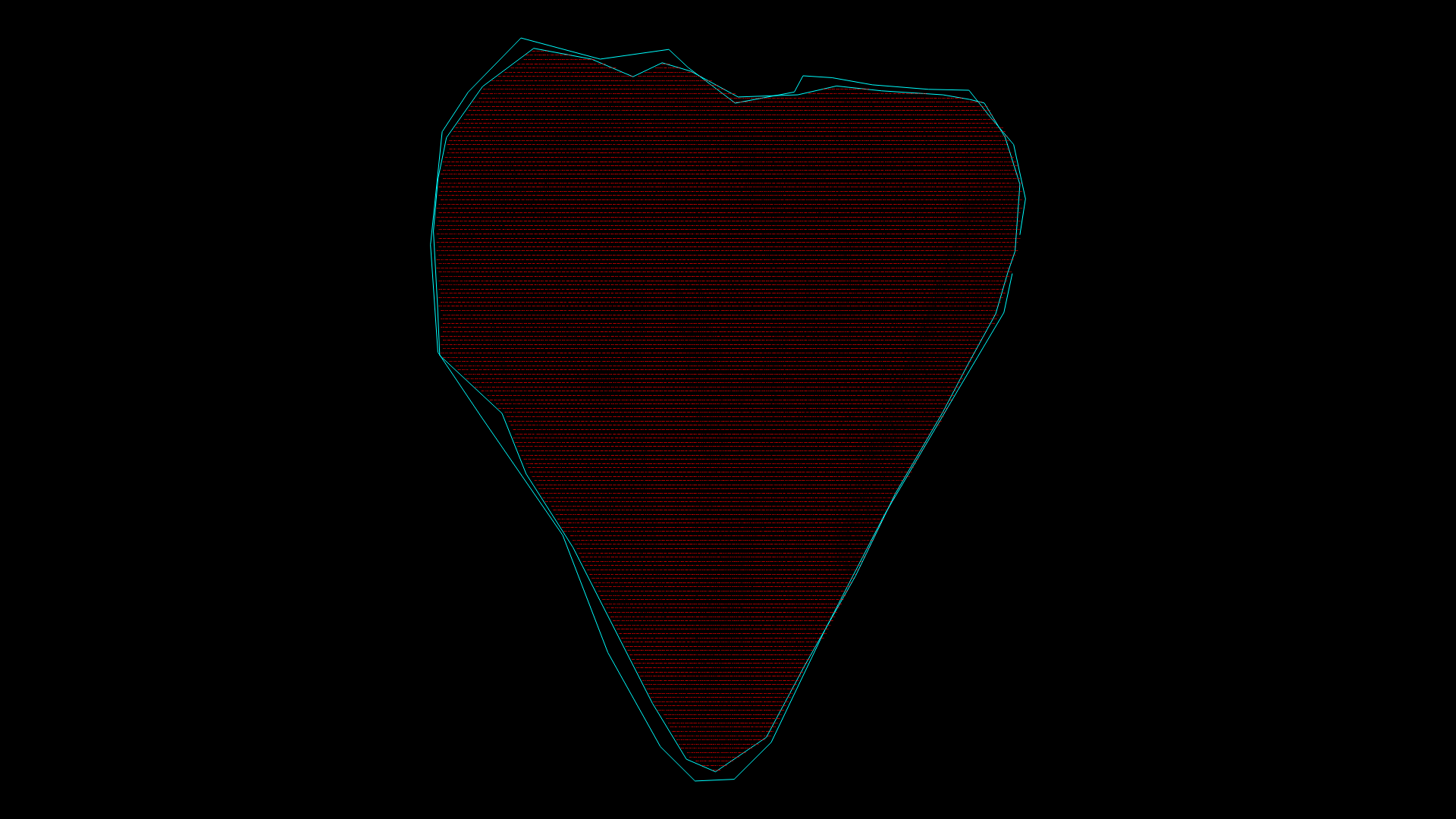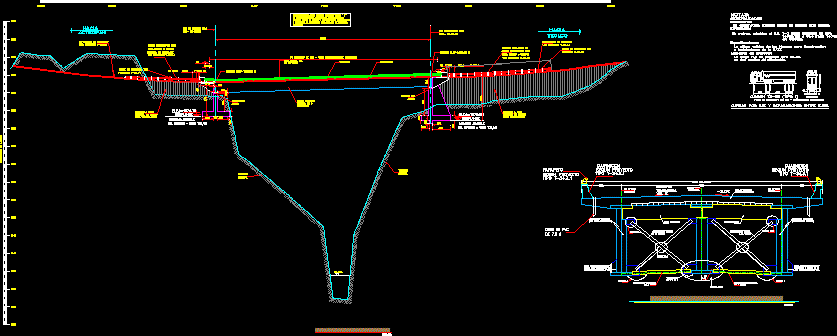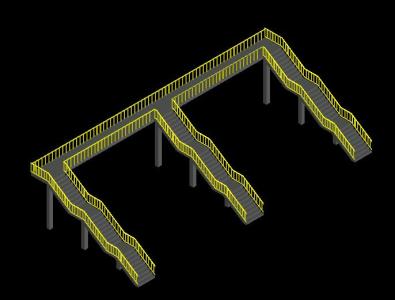Bridge Huaranchal DWG Block for AutoCAD
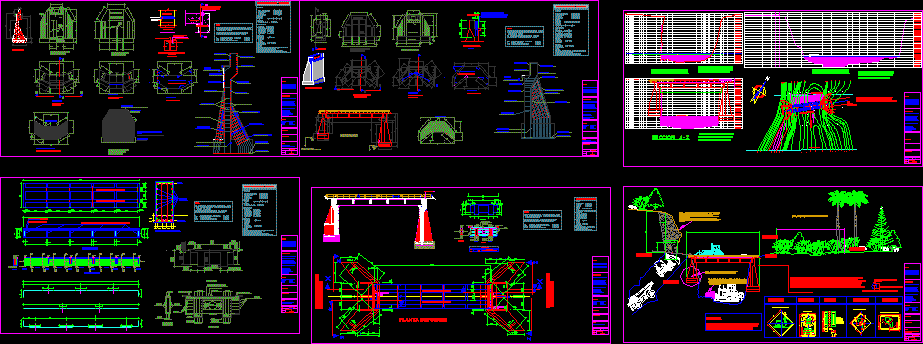
Bridge 25,00 mts
Drawing labels, details, and other text information extracted from the CAD file (Translated from Galician):
project retaining wall, rear elevation detail zz, screen stirrup, cutting h – h, cutting g – g, type typo, cutting c – c, cutting a – cutting b – b, type typo type ii, right stirrup, left stirrup, plant of bridge slab, type stirrup ii, type stirrup, movable support, bridge plant, left stirrup, road axle, freedom, otuzco, lamina:, department:, populated center:, district:, province:, designer:, project:, plan of replanting final work:, flat:, construction of paths in the avenue. trujillo, pavement of the av. alfredo gutierrez, c.f.o.b, topography:, cad:, indicated, scale:, date:, paths and paving, ing. cesar felix basuri olives, district municipality, job no., sheet no., revisions, date, chk’d by, drwn by, interior elevations, client, floor plans, building sections, clients name here, a residence for, project address , engineering projects, drawing cad: cfob, topography: cfob, otuzco provincial municipality, location: department: freedom province: otuzco district: otuzco cacerio: huaranchal, splice length, nm, rio alto chicama, axis projected bridge, plant of right stirrup, right stirrup plant, left stirrup plant, constructions. bridge regulations, standards:, wall wing, coatings: overlays: wall screen, bridge slab, reinforcement: in general, shoe foundation foundation, reinforced walls, ground: technical specifications, concrete:, plaster, reinforcement wing, hooks:, armed shoe, concrete:, inscription:, foundation:, painting:, depth., the posts will be painted in, white with black bands of, oil paint., armor:, according to design, with three hands, foundation, cycloppe concrete, series b, series c, series d, cut xx, approved by:, projection wall wing contention, rear elevation z-z detail, contention wall wing, frontal elevation, fixed support, screen retaining wall, shackle shaft, cut ss, cut detail, wing, fixed support, see detail of lid metal joint on pavement, slab, stirrup, support stirrup, main beam, cut n, front elevation detail rr, rear elevation detail mm, reinforcement of steel in front elevation detail rr, separation of steel packing, plane: of construction processes and signposting, technical specifications, wood for the formwork of the false bridge will be of the structural type of the eucalyptus zone due to its resistance to traction Likewise, this wood should be free of defects such as knots, perforations, fissures, cracks, fungal attack and others. Detail of drilling in drainage pipes, filling area with loan material, it will be verified that a correct drainage of water is realized Of rain by filtrations by means of perforated tube this waters will be eliminated in the external part of the stirrup and wings protecting them of the permanent humidity. in the concrete wall the installation of tubes that cut part or the entire width of the screen or concrete wall of contention will not be allowed, see detail of drainage tube, type i ii, stapling frame, levels of quotas reached by recommendation de estudio de suelos, proyectista :, diseño :, dibujo:
Raw text data extracted from CAD file:
| Language | Other |
| Drawing Type | Block |
| Category | Roads, Bridges and Dams |
| Additional Screenshots |
 |
| File Type | dwg |
| Materials | Concrete, Steel, Wood, Other |
| Measurement Units | Metric |
| Footprint Area | |
| Building Features | |
| Tags | autocad, block, bridge, DWG, mts |
