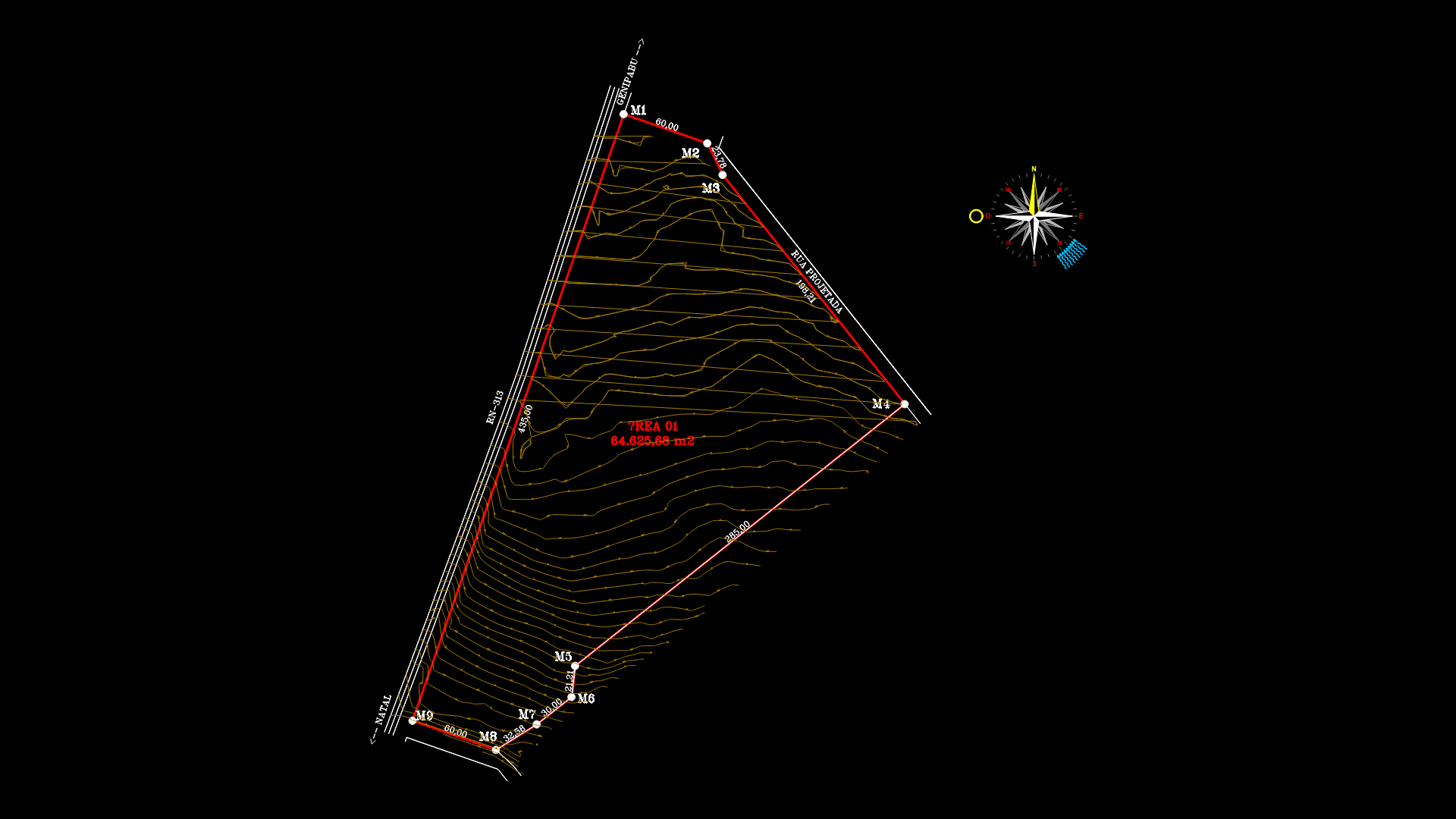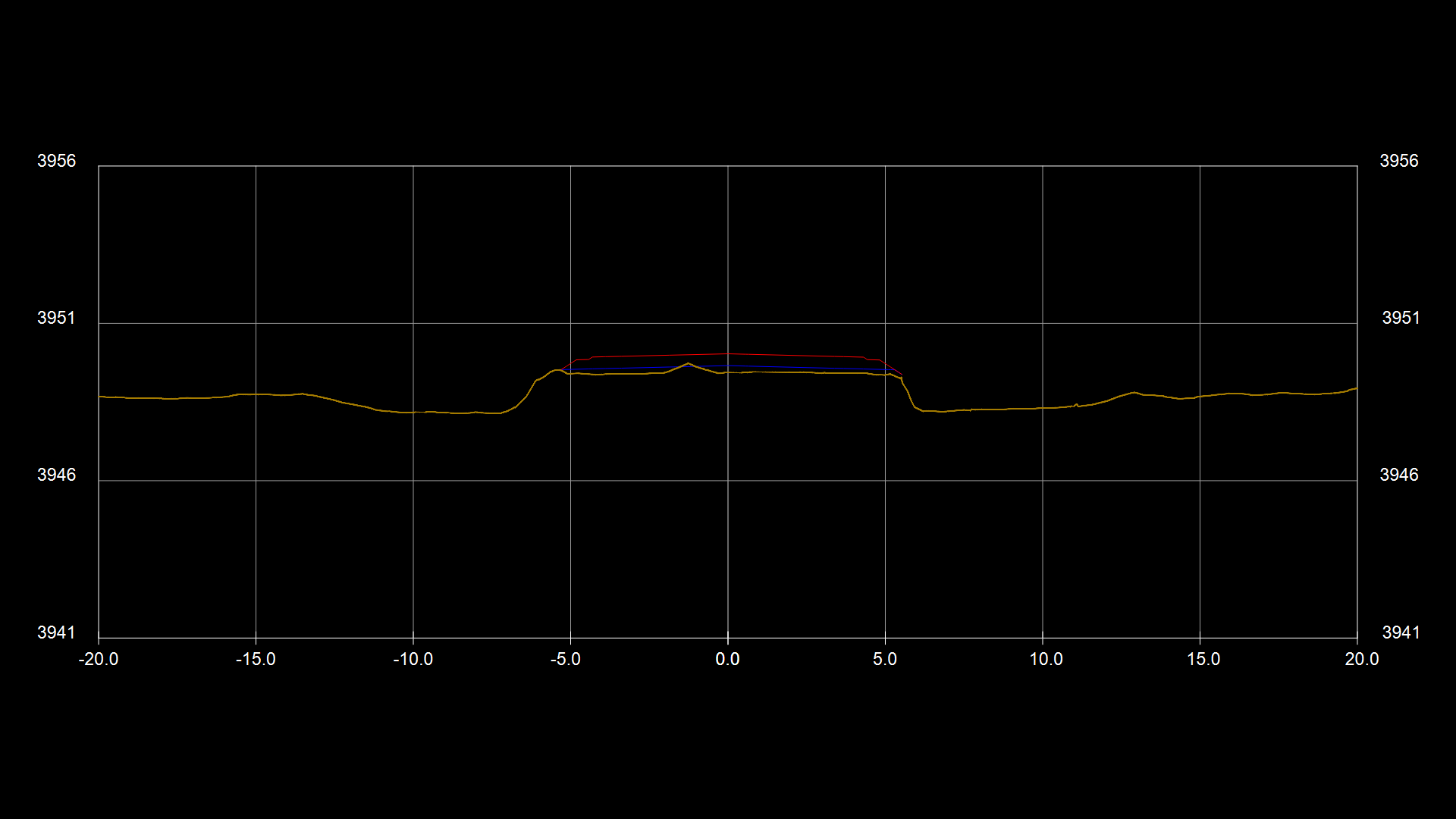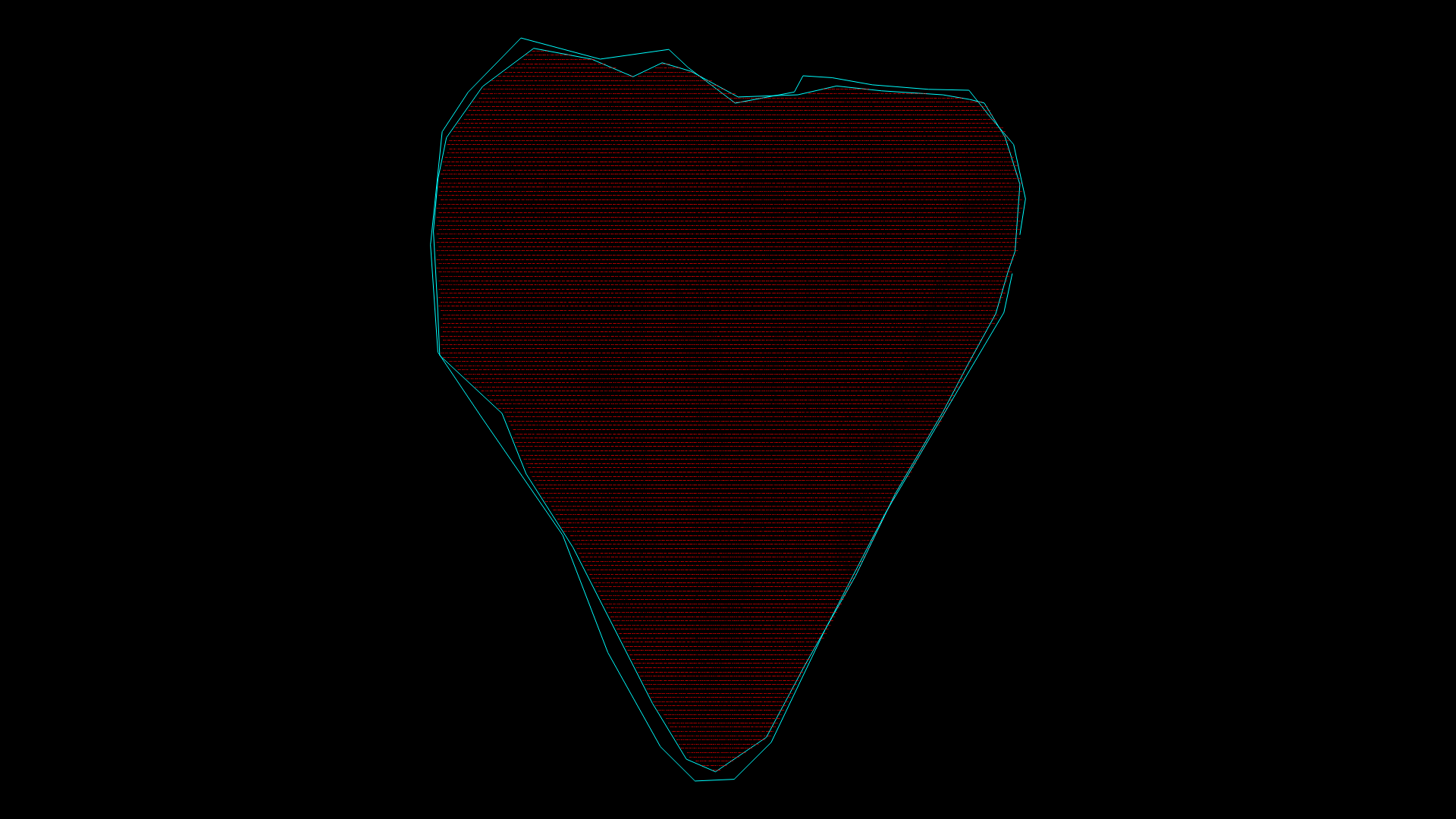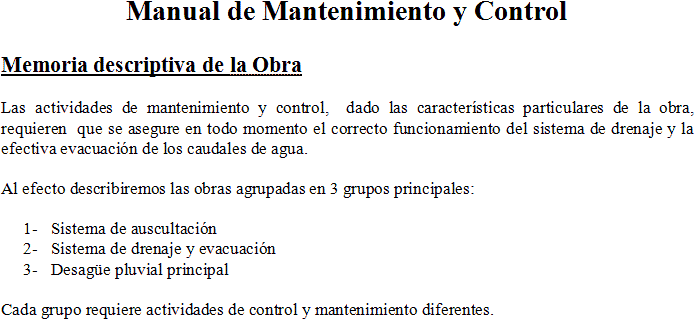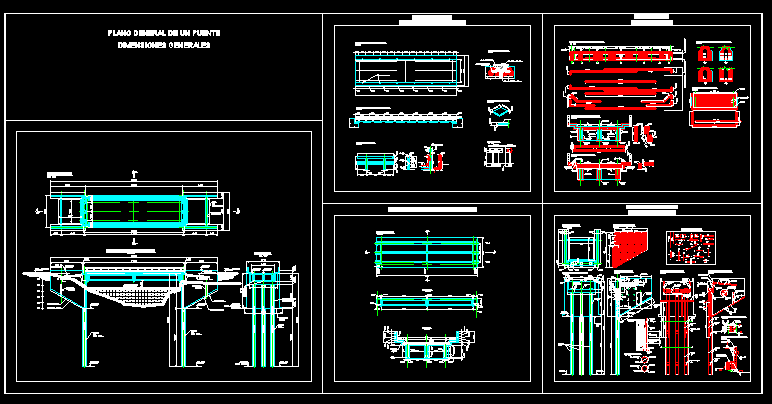Bridge Indeterminate Beams Of 3060m DWG Block for AutoCAD
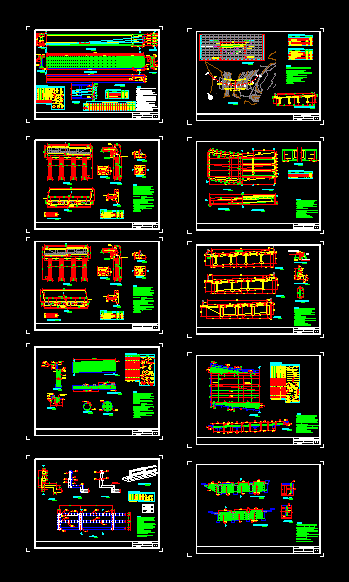
Bridge with a span of indeterminate length of 30.60 m with 4 beams
Drawing labels, details, and other text information extracted from the CAD file (Translated from Spanish):
straight, general plane, scales:, progressive :, sheet :, no :, unit, description, item, infrastructure amounts, structural steel, composite neoprene supports, jumper, quantity, drainage pipes, quantities superstructure, expansion joints, prestressed beam, top view, elevation view, unduavi, chulumani, common simple excavation, section, quantities, elevation, floor, stirrup unduavi dimensions, steel sheet, position, l. total, number, l. unit., weight, diagram, var, reinforcement stirrup, bb section, neoprene detail, simple neoprene, pile section, notes:, composite neoprene support, single neoprene stops, average dd elevation, half plant, half section ee, average section bb, section bb, section aa, section cc, diaphragms section bb, diaphragms section cc, section dd, section ee, end beams, support axis, drainage only internal side, lacrimal, curb armor, summary of quantities, total: , post :, rail meter, elevation, section aa, perspective view, no scale, cc section, gabions, lateral elevation, half elevation, reinforcement detail, dd section, ee section, amounts for a beam, prestressing steel, unid, vertical layout – coordinates of the cables, cable, sheath, extension, detail pipes drain, detail of the balustrade, expansion joint, chulumani stirrup dimensions
Raw text data extracted from CAD file:
| Language | Spanish |
| Drawing Type | Block |
| Category | Roads, Bridges and Dams |
| Additional Screenshots |
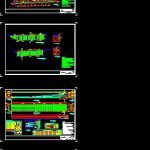 |
| File Type | dwg |
| Materials | Steel, Other |
| Measurement Units | Metric |
| Footprint Area | |
| Building Features | |
| Tags | autocad, beams, block, bridge, DWG, flat, length |
