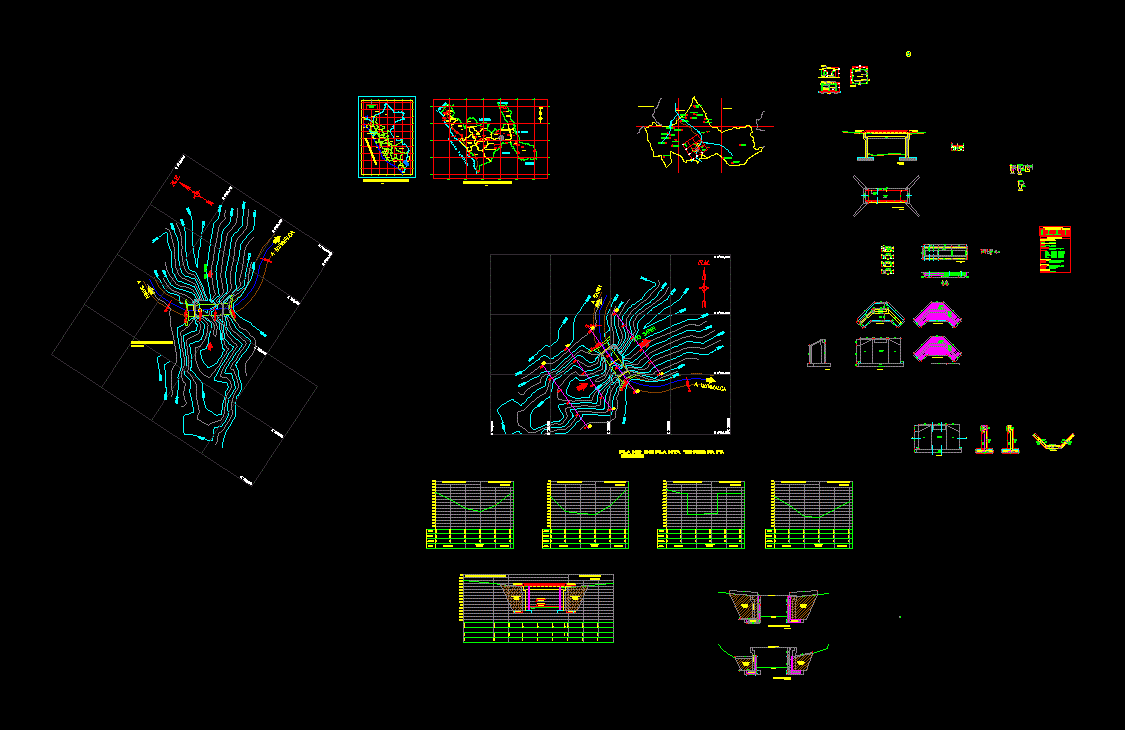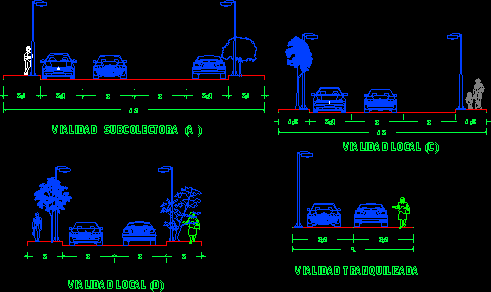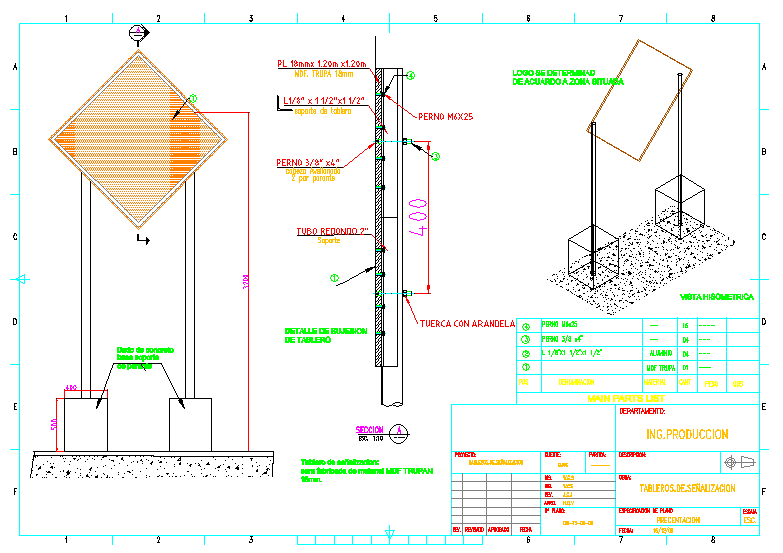Bridge Llanten; Sarin District DWG Plan for AutoCAD

BRIDGE CONCRETE SLAB BEAM; 3.60X14.00 M OF PLATFORM, WITH STEPS FOR 4.10 X 0.65 M 7.80 M BOX AND SCREEN HEIGHT; SUSTAINED ON NAVY FOUNDATION PLATES. THIS FILE CONTAINS; PRINTS: LOCATION MAP, MAP BUILDING AND WAREHOUSE GUARDIANIA; DEMOLITION PLAN CUTS AND SIDES, FLAT TOPOGRAPHY, AND PROFILE FLOOR, FLAT PLATFORM STRUCTURE AND BEAMS; PLANO STRUCTURAL STEPS SHOE, MAP BODY STRUCTURE STEPS.
Drawing labels, details, and other text information extracted from the CAD file (Translated from Spanish):
nm, beam diaphragm, main beam, platform, sardinel, railing, metal, cut x, axis, elevation, distance, accumulated, terrain, type of, projected bridge gradient, clayey silt, stony, abutment to be demolished, level elevation, abutment left, right footboard, footing, minimum water level, medium water level, structural scheme, fixed support, see af detail, mobile support, see detail am, typical central, tip end, separator, central, lower shoe armor, lower frame, central area, wings area, upper shoe armor, upper frame, footboard typical floor, wing, footboard, footboard body, shoe, front footboard, structural section a, body, footboard, structural section b, bridge plant, bridge utility, drainage, pipe, floor, profile footboard, cut and, reinforcing steel, reinforced concrete elements:, footings and stirrups, unless specified in the plan, technical specifications, length of joints and hooks, support elements:, loads of design:, slab and beams, concrete, coatings, footings, abutments, wings, slab, simple concrete elements:, flooring, metal railing:, circular tube, welding, design overload, tacna, chile, apurimac, arequipa, oceanopacifico , Junin, Ayacucho, Lima, Callao, Huancavelica, Ica, Cusco, Lambayeque, Huanuco, Ancash, Pasco, Ucayali, San Martin, La Libertad, Cajamarca, Bolivia, Lake Titicaca, Moquegua, Puno, Madre de Dios, Brazil, Colombia, piura, tumbes, amazonas, loreto, ecuador, political map, peru, chepen, jequetepeque, pacasmayo, sitabamba, angasmarca, mollepata, the eagles, mollebamba, cachicadan, santa cruz de chuca, chugay, marcabal, coñachugo, sarin, sanagoran, huamachuco, cochorco, sartibamba, pias, pataz, condormarca, urpay, stgo. challas, huancaspata, maculi, huayo, taurija, chillia, buldibuyo, parcoy, tayabamba, huaylillas, ongon, bambamarca, uchumarca, ucuncha, longotea, bolivar, magdalena de cao, razuri, casa grande, paijan, chocope, great chimu, chicama , santiago de cao, panamerican highway, suabalita, cascas, sinsicap, salaverry, trujillo, sayapullo, marmot, lucma, huaranchal, charat, usquil, guadalupito, quiruvilca, santiago de chuco, chao, viru, carabamba, huaso, calamarca, julcan, mache, salpo, pacanga, san jose, san pedro de lloc, guadalupe, new town, huanuco, lambayeque, cajamarca, san martin, amazonas, ancash, oceanopacifico, ascope, agallpampa, the slope, paranday, otuzco, sanchez carrion, regional location , provincial location, curgos, poc poc, munmalca, turushmalca, llanten, maraicito, hualay, san juan, mullate, chasimalca, huayrauro, cochas, white straw, orogolday, liclic, el calvario, casgabamba, comobara, consucito, new union, oerpaquino , chir chir, uruspampa, at umpampa, yumi yumi, el alizo, cebadapampa, cuypish, chichipata, moyan, uruschugo, mumalquita, sarin river, cerpaquino river, chucchuguay river, neighborhood road, bridge, projected, district location, warehouse, galvanized calamine, plywood, window wood, plywood door, main elevation, with glass, location of shed, to sarin, location booth, rail post, circular metal tube, horizontal external, horizontal intermediate, elevation, cut j, detail z, iron, corrugated, post, end from, knit, anchor in tube, to munmalca, structural section c, anchor, detail af, board, cork, synthetic, neoprene, beam, main, crown, detail am, foundation to be demolished, side cut, projected stirrup, bed river, cut in body, bridge slope, stirrup wing to be demolished, cut in wings, topography floor plan, topography plant, existing, demolition scheme, stirrup wing, body, compacted filling, longitudinal, transversal, engineering, project :, location:, freedom, province:, department :, specialty:, district.:, date :, map:, scale:, street:, topography, mayor, rafael calderon martell, district municipality, indicated, of sarin, sarin – munmalca , town of llanten, district of, designer :, plant – profile, approach, plant – profile – section, structure, platform – beams, footings of stirrups, body of stirrups, pop, warehouse house, location plan, and guardian, ptp, demolitions, and side cuts
Raw text data extracted from CAD file:
| Language | Spanish |
| Drawing Type | Plan |
| Category | Roads, Bridges and Dams |
| Additional Screenshots | |
| File Type | dwg |
| Materials | Concrete, Glass, Steel, Wood, Other |
| Measurement Units | Imperial |
| Footprint Area | |
| Building Features | |
| Tags | autocad, beam, box, bridge, concrete, district, DWG, height, plan, platform, screen, slab, steps |








