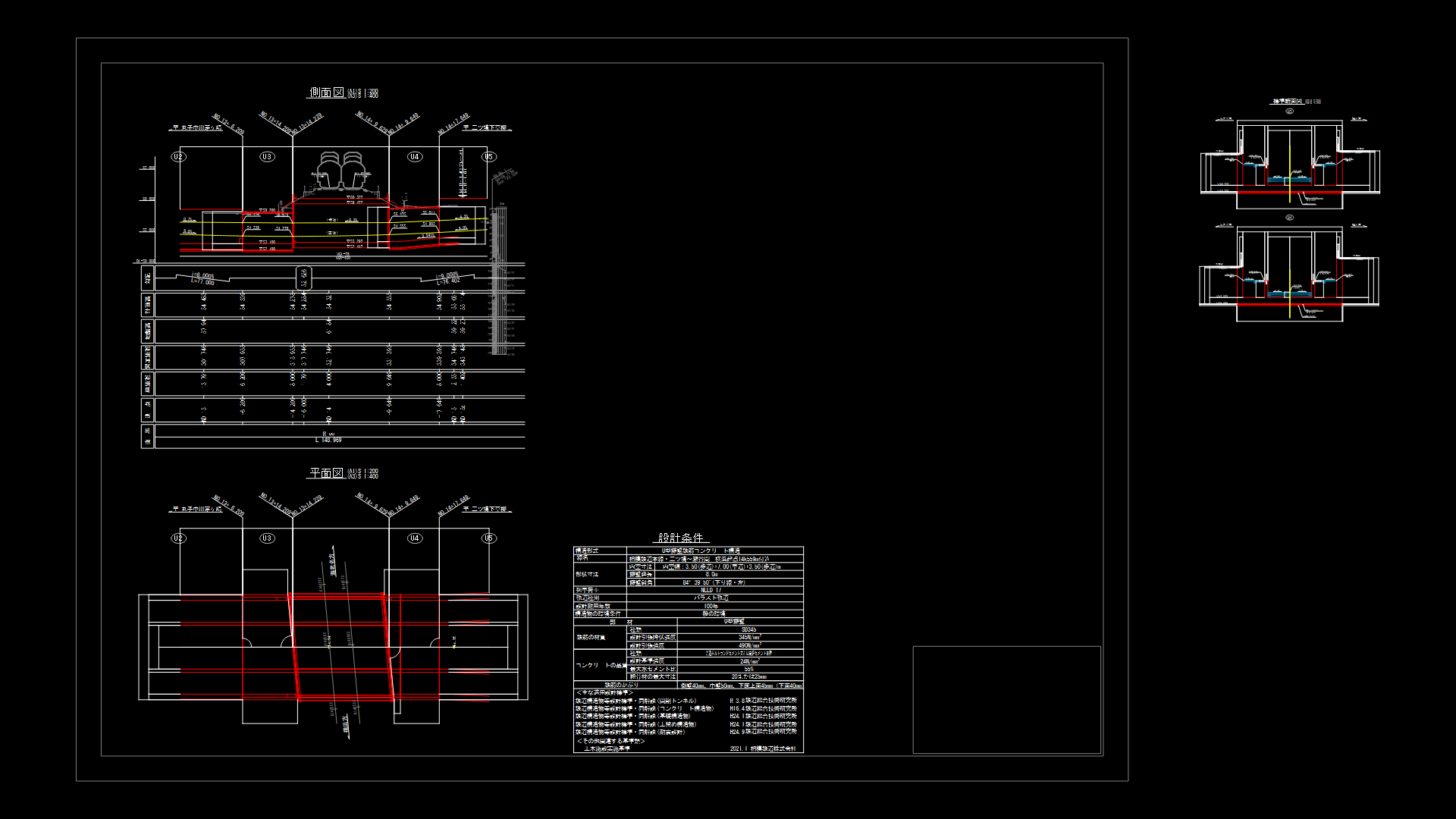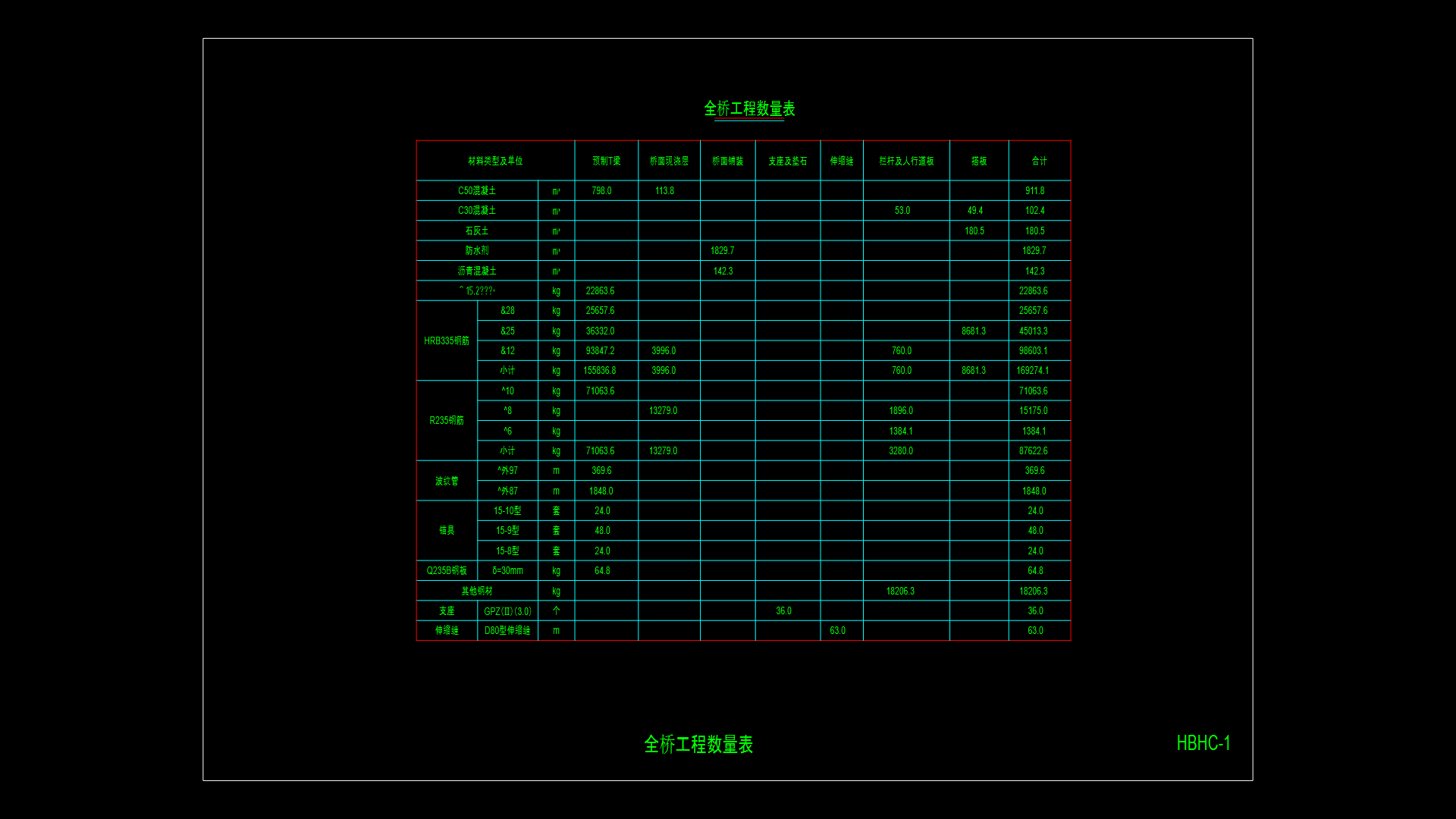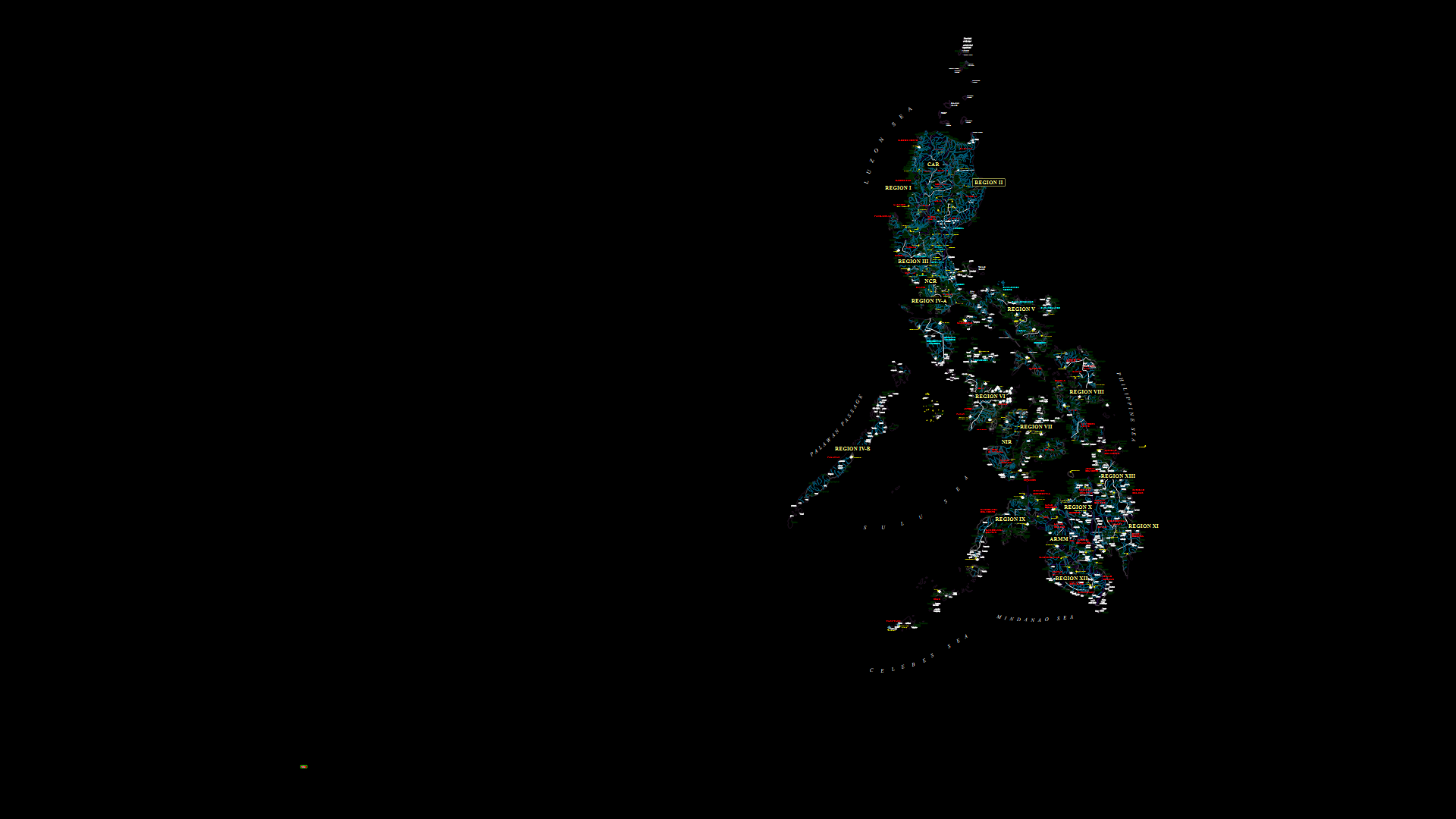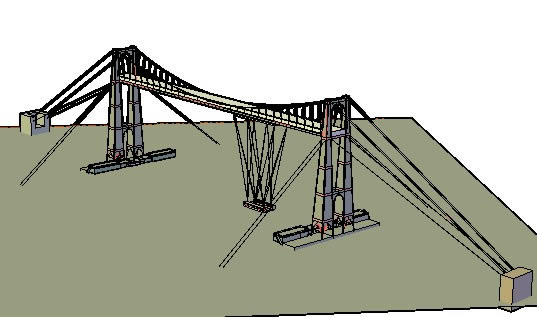Bridge Of Metal And Concrete DWG Block for AutoCAD
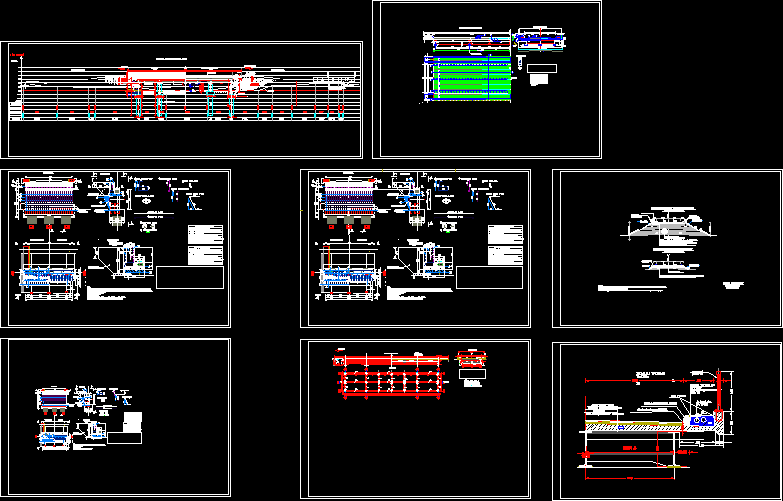
Bridge Metal and Concrete
Drawing labels, details, and other text information extracted from the CAD file (Translated from Romanian):
cross-section, longitudinal section, elevation elevation foundation, foundation share base-ground foundation, elevation elevation culee-cuzinet, elevation structural strength, plank view, section bb, -detail, cuzinet, reinforced, steel, stopper romtix , pedestrian sill, longitudinal section aa, note:, spindle bearing, plank view, longitudinal axis, cross section, joint cover, bottom, top, exposure class, durability class, concrete, axle road, metallic parapet , the ragge of the masonry, the drawing scale, the cross-section type of ramps the technical class v, the cross-section type dc the technical class v, the point number, the projected elevations, the existing elevations, the distances, the project distances, the minimal level of the talveg level, the communal road demacusa, , property limit, trapezoidal earth ditch, longitudinal bridge profile, connect to the existing road elevation, dc demacus shaft
Raw text data extracted from CAD file:
| Language | Other |
| Drawing Type | Block |
| Category | Roads, Bridges and Dams |
| Additional Screenshots |
 |
| File Type | dwg |
| Materials | Concrete, Masonry, Plastic, Steel, Other |
| Measurement Units | Metric |
| Footprint Area | |
| Building Features | A/C |
| Tags | autocad, block, bridge, concrete, DWG, metal |
