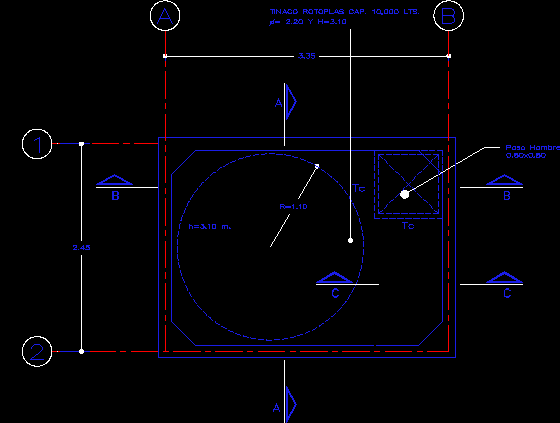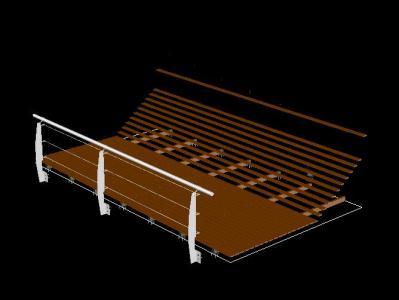Bridge Over River DWG Block for AutoCAD

etails of construction, foundation and other
Drawing labels, details, and other text information extracted from the CAD file (Translated from Spanish):
channel features, bridge features, stapes characteristics, c.r.channel, Mrs. Losa, msnm, msnm, ast, so, ass, asp, asr, channel, prog., channel features, bridge features, stapes characteristics, c.r.channel, Mrs. Losa, msnm, msnm, ast, so, ass, asp, asr, channel, prog., channel features, bridge features, stapes characteristics, c.r.channel, Mrs. Losa, msnm, msnm, ast, so, ass, asp, asr, channel, prog., channel features, bridge features, stapes characteristics, c.r.channel, Mrs. Losa, msnm, msnm, ast, so, ass, asp, asr, channel, prog., stapes characteristics, heel, tip, channel features, bridge features, stapes characteristics, c.r.channel, Mrs. Losa, msnm, msnm, channel, prog., ast, so, ass, asp, asr, channel features, bridge features, stapes characteristics, c.r.channel, Mrs. Losa, msnm, msnm, channel, prog., ast, so, ass, asp, asr, stapes characteristics, heel, tip, channel features, bridge features, stapes characteristics, c.r.channel, Mrs. Losa, msnm, msnm, channel, prog., ast, so, ass, asp, asr, channel features, bridge features, stapes characteristics, c.r.channel, Mrs. Losa, msnm, msnm, channel, prog., ast, so, ass, asp, asr, channel features, bridge features, stapes characteristics, c.r.channel, Mrs. Losa, msnm, msnm, channel, prog., ast, so, ass, asp, asr, channel features, bridge features, stapes characteristics, c.r.channel, Mrs. Losa, msnm, msnm, channel, prog., ast, so, ass, asp, asr, stapes characteristics, heel, tip, tip, heel, scale, scale, cut, scale, detail, scale, board section, scale, cut, scale, armor detail, district municipality of cayarani, Department:, slab type bridge, design:, top., topography:, scale:, indicated, April., date:, cad:, approved:, province:, cayarani, district:, condesuyos, ing., plane no:, ing., reviewed:, ing., approved:, ing., building, arequipa, br. ing., cip:, beams board slabs, compacted fill, in layers of, admissible pressure on the ground, stone seated, headroom, rock øn m., p.m., concrete cycle, shoe stirrups p.m., steel corrugated bars, cm., bottom layer, upper layer of slab, to proctor standar, design rules aashto aci rnc, truck overload design, compacted fill, long of overlap cm., covering, Technical specifications, legend, concrete cement portland type ip, ee, roof tile, railing, heel, tip, vehicular bridge shaft, asphalt seal, railing, channel axis, roof tile, pins, detail, scale, detail, scale, cut, scale, board section, bridge, unstable and other detrimental elements., maximum size, which passes through the mesh does not., net limit, the support walls in rocky slopes will have, masonry set with cement mortar in the, rocky surface which should be chiselled cleaned, the material used for the filling will come from, not containing material elements, in weigh, the permissible pressures must be checked on site., the exposed surfaces must have a uniform finish, note:, in case the load capacity at the foundation level is, in
Raw text data extracted from CAD file:
| Language | Spanish |
| Drawing Type | Block |
| Category | Construction Details & Systems |
| Additional Screenshots |
 |
| File Type | dwg |
| Materials | Concrete, Masonry, Steel, Other |
| Measurement Units | |
| Footprint Area | |
| Building Features | |
| Tags | autocad, block, bridge, construction, dach, dalle, DWG, escadas, escaliers, FOUNDATION, lajes, mezanino, mezzanine, passable, plane, platte, reservoir, river, roof, slab, stair, telhado, toiture, treppe |








