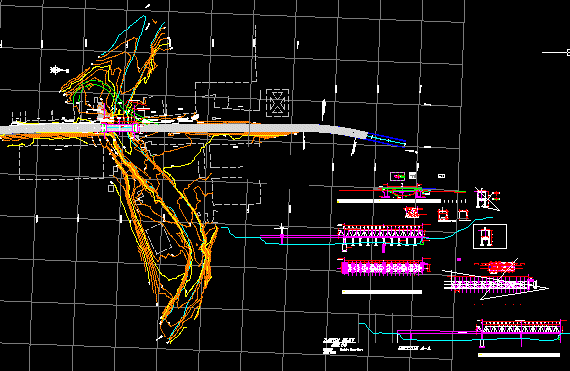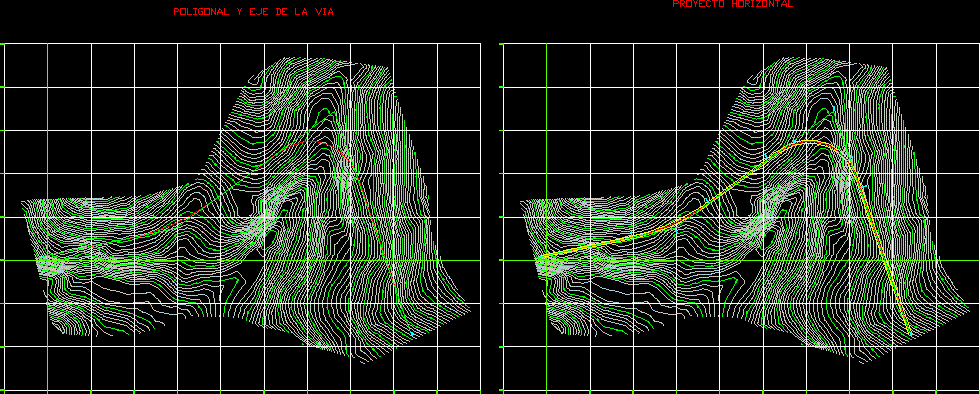Bridge Reinforcing DWG Section for AutoCAD

Bridge Reinforcing – plants – Sections – Details
Drawing labels, details, and other text information extracted from the CAD file (Translated from Spanish):
n.c., cod. sheet, file name, consultant, specialty, sheet title, project manager, design, date, drawing, scale, revised, department, project title, province, plate number, district, owner, government, regional, pasco , definitive engineering studies of the, huanuco, leoncio prado, damaso beraun, ing. octavio angeles f., ing. to. rios p., mgq, topographic plan, structural project, consortium, partners, datum elev, group, section, rio tambillo grande, rio huallaga, a huanuco, a tingo maria, housing, housing affected, a new chaglla, sink, affected, start of project, end of project, existing information panel, left access, right access, access road to, populated center, projected bridge axis, roadside, river, right abutment, big drum, left left footboard, fixed right footboard , natural terrain, level terrain, mileage, grade, construction joint, downstream terrain profile, current terrain profile on axis, legend, upstream terrain profile, – coatings, – reinforcing steel, – formwork, – concrete, all the exposed elements will be seen face, technical specifications, – metallic beam of section i, structural welding type:, in axis, legend, – affected houses – existing houses, provisional access, baden, mobile support, a – a, splice, upper bracing, detail d, detail c, detail a, detail e, detail b, road axis, fixed support, tipical cross section, frontal elevation, existing right pillar, new pillar built for bridge temporary, existing right abutment, detail metal structure for assembly, existing bridge, temporary bridge, section aa, quick section, cip, raither bridge reinforcement, raither bridge reinforcement, junin, chanchamayo, mercy, …, nvs, plane Assembly, elevation, plant, cross section
Raw text data extracted from CAD file:
| Language | Spanish |
| Drawing Type | Section |
| Category | Roads, Bridges and Dams |
| Additional Screenshots |
 |
| File Type | dwg |
| Materials | Concrete, Steel, Other |
| Measurement Units | Metric |
| Footprint Area | |
| Building Features | |
| Tags | autocad, bridge, details, DWG, plants, reinforcing, section, sections |








