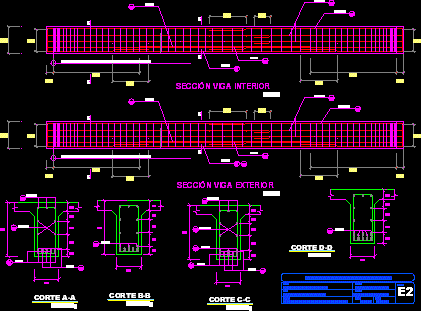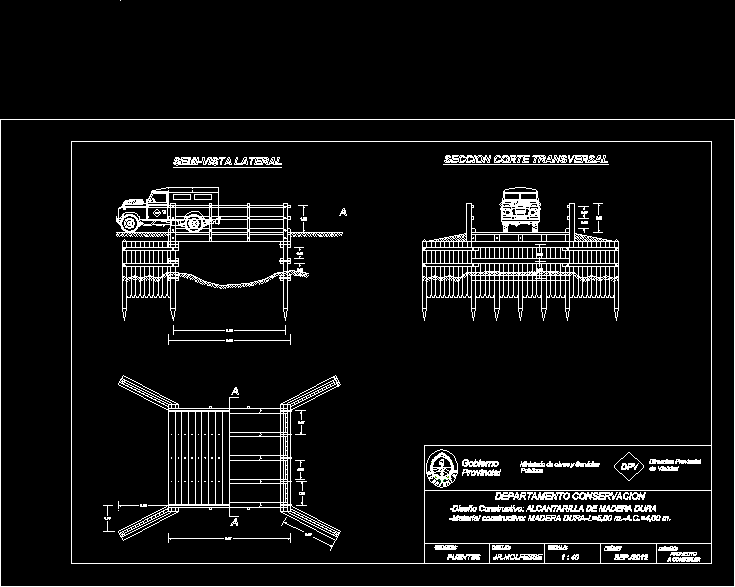Bridge Of Slab Beam DWG Section for AutoCAD
ADVERTISEMENT

ADVERTISEMENT
Bridge of slab beam 14m high with sections transversal and longitudinal
Drawing labels, details, and other text information extracted from the CAD file (Translated from Spanish):
longitudinal section, board, external longitudinal beam, diaphragm beam, inner longitudinal beam, flown, longitudinal beam, bb cut, aa cut, cross section, inner beam section, outer beam section, dd cut, cc cut, superstructure -, beam, plane :, ing. edgar chura a., teacher:, national university jorge basadre grohmann, bridges and works of art, course :, name :, scale :, indicated, faculty, faculty of engineering-esc. of civil engineering, lamina:, date :, joseph linaja ayala
Raw text data extracted from CAD file:
| Language | Spanish |
| Drawing Type | Section |
| Category | Roads, Bridges and Dams |
| Additional Screenshots |
 |
| File Type | dwg |
| Materials | Other |
| Measurement Units | Metric |
| Footprint Area | |
| Building Features | |
| Tags | autocad, beam, bridge, DWG, high, longitudinal, section, sections, slab, transversal |








