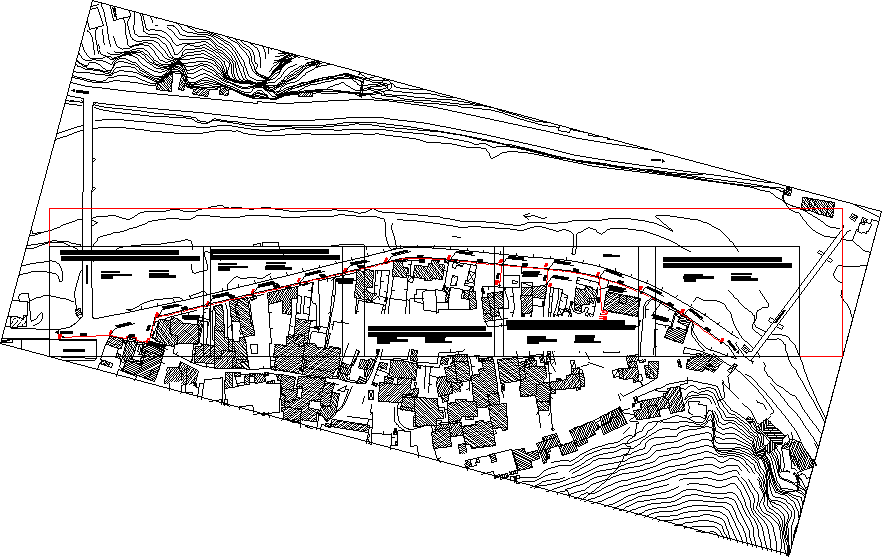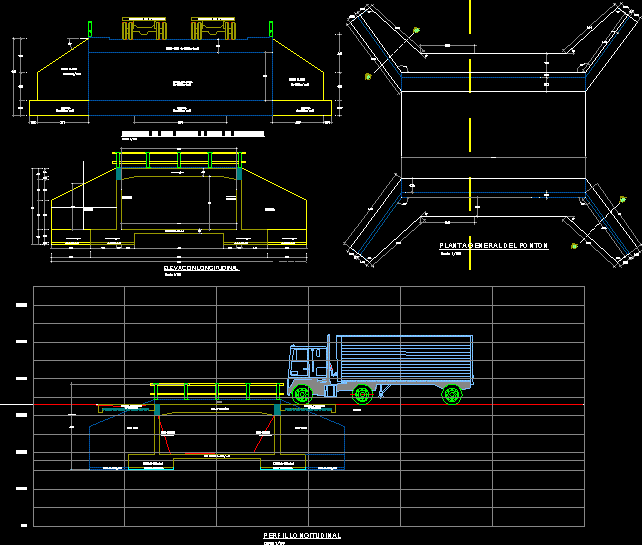Bridge Structure DWG Detail for AutoCAD
ADVERTISEMENT

ADVERTISEMENT
FLOOR PLAN; DETAILS OF A BRIDGE STRUCTURE
Drawing labels, details, and other text information extracted from the CAD file (Translated from Spanish):
viewnumber, sheetnumber, cut aa, detail to, steel detail in beam and slab, detail of beam diaphragm, longit axis, path, main beam, beam diaphragm, plant bridge, chicken coop, slab approach, cut bb, detail of the main beam, guardrails, technical specifications, crusher or similar, structure, plant, elevation and structural detail of the bridge, date:, department:, designer:, plate:, place :, plane:, indicated
Raw text data extracted from CAD file:
| Language | Spanish |
| Drawing Type | Detail |
| Category | Roads, Bridges and Dams |
| Additional Screenshots |
 |
| File Type | dwg |
| Materials | Steel, Other |
| Measurement Units | Metric |
| Footprint Area | |
| Building Features | |
| Tags | autocad, bridge, DETAIL, details, DWG, floor, plan, structure |








