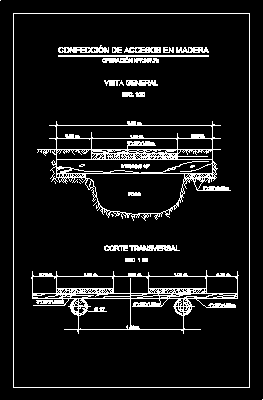Bridge Support Plan DWG Block for AutoCAD

bridge bracket diagram
Drawing labels, details, and other text information extracted from the CAD file (Translated from Spanish):
mcsdc, the technical and graphic information contained in this sheet is the intellectual property of: mc sdc srl – caminos srl., date :, scale :, manager :, design :, revisions, date, signature, ref. horizontal: projection :, ing. j. carmona palau, ing. Mauricio Guarnieri, title of the plan: technical, economic, social and environmental study, road construction San Ignacio -, San Vicente – Las Petas – San Matías, materials: cement ars, shape and length, length, cant., wetsuits, weights, total weight, long. total, v.a. transversal, shape and long., long., shape and, ds, note :, inside the abutments, bearing folder, lengths, length, beam, main, slab of approx., antisismic stop, head, the constructor must compute the pile according to detail plan, metal railing, administrator, Bolivian of, scales :, sheet:, code :, Bolivian administrator of highways, plurinational state of bolivia, of the san pedro highway – the embattled, integral technical, economic study, corporation Andean development, design:, project manager :, ing. Juan Carmona Palau, Project Prosecutor :, Ing. alfredo vargas tunich, signatures :, date :, the technical and graphic information contained in this sheet is copyrighted by: mc sdc s.r.l. – roads s.r.l., foundation level floor, side view, cross sectional view of footboard and beams, long anti-earthquake tops, armor piles, final plans
Raw text data extracted from CAD file:
| Language | Spanish |
| Drawing Type | Block |
| Category | Roads, Bridges and Dams |
| Additional Screenshots |
 |
| File Type | dwg |
| Materials | Other |
| Measurement Units | Imperial |
| Footprint Area | |
| Building Features | |
| Tags | autocad, block, bracket, bridge, diagram, DWG, plan, support |








