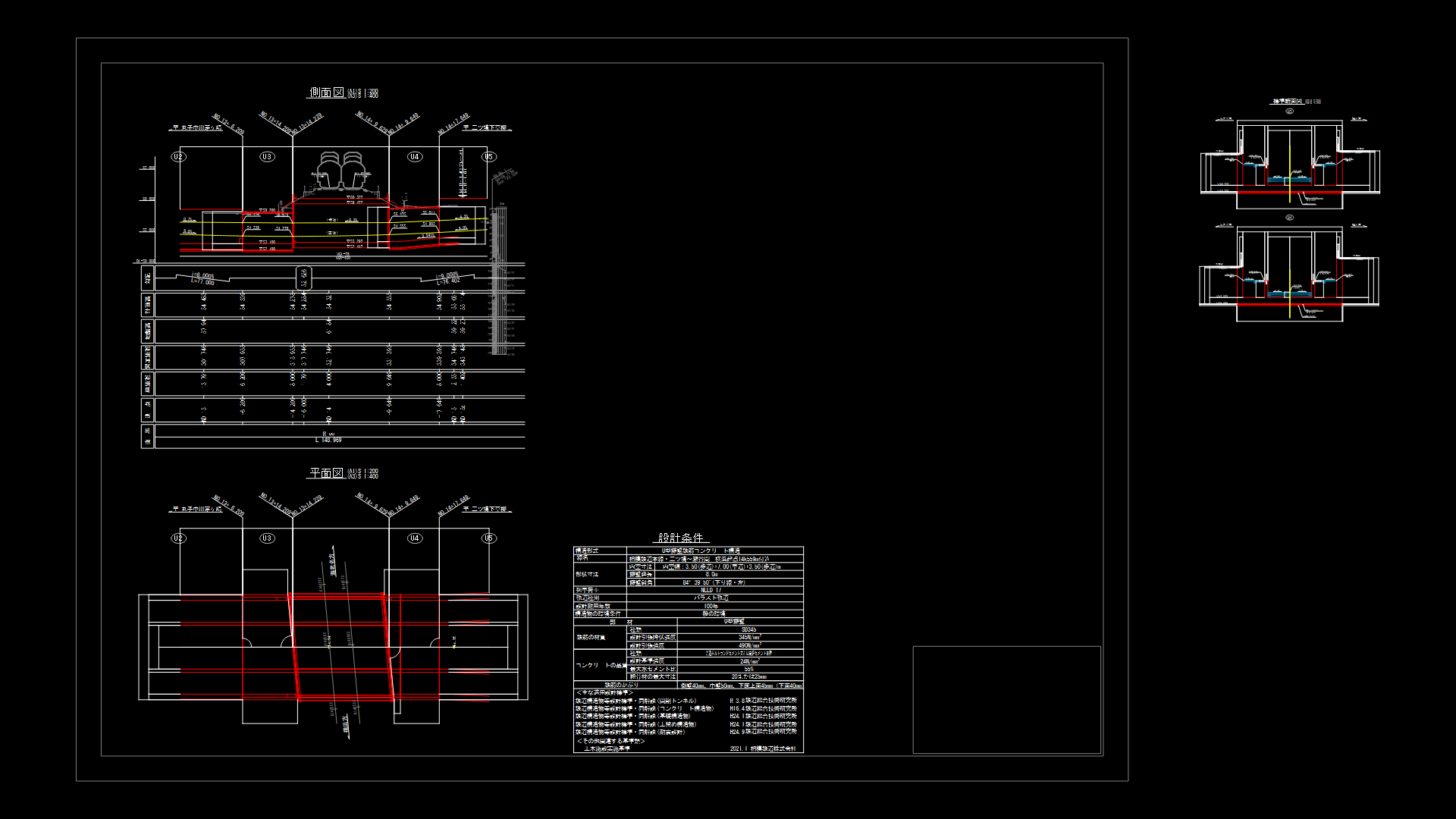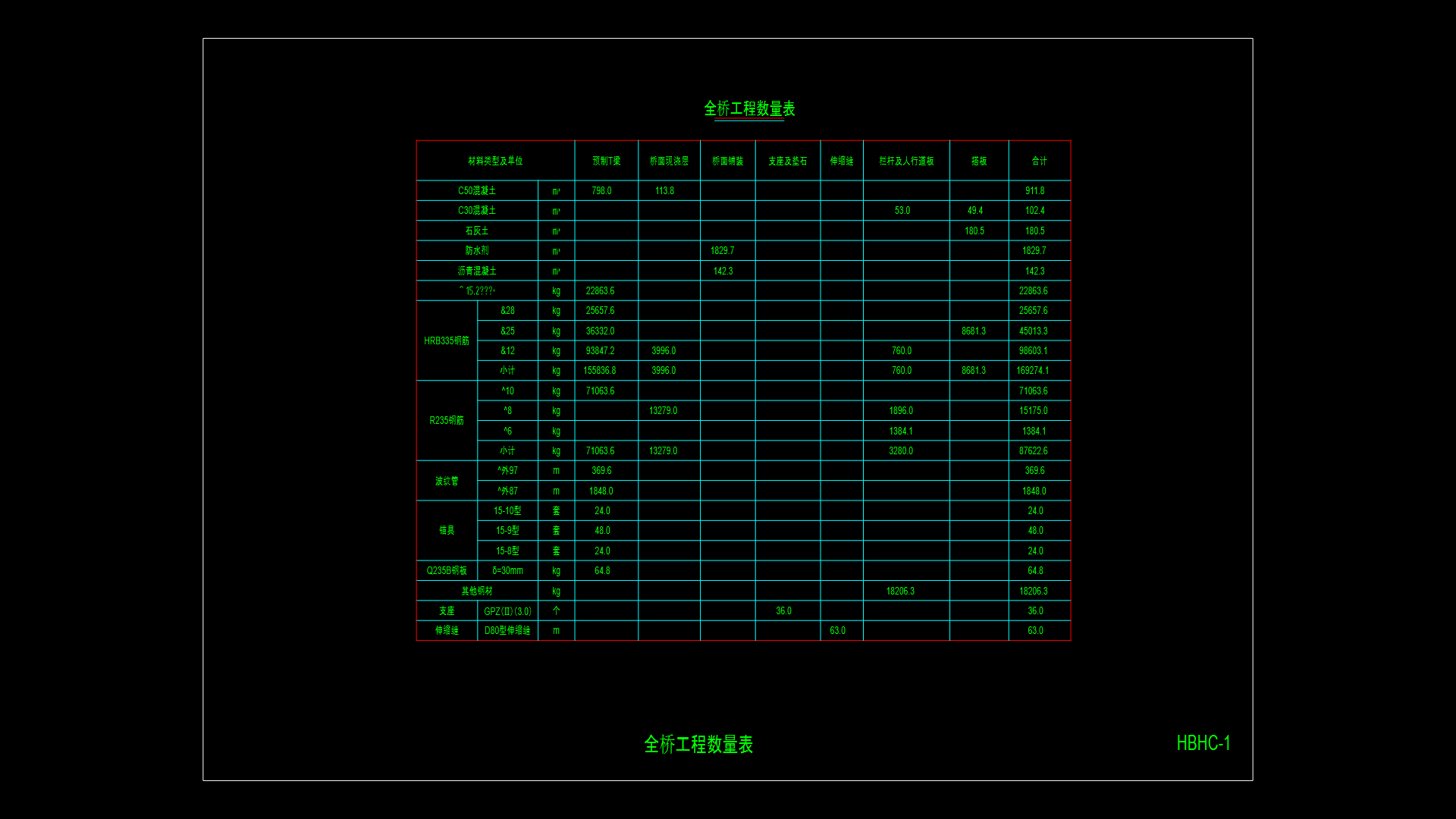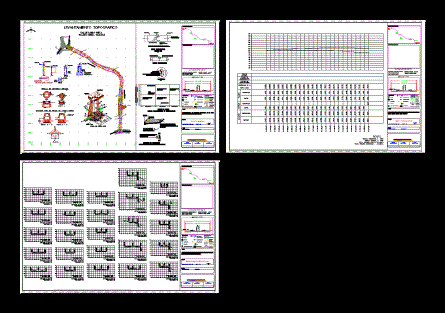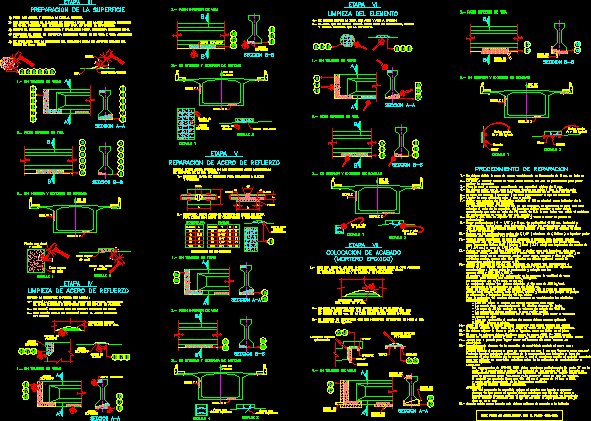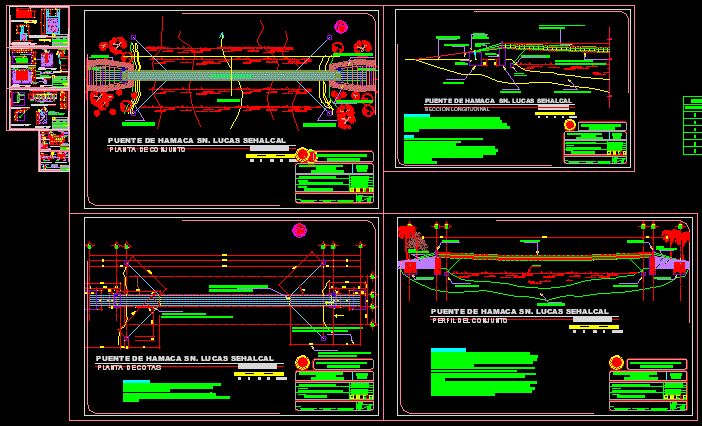Bridge Supports, Chimbayacu Bridge DWG Block for AutoCAD

BRACKETS CHIMBAYACU BRIDGE
Drawing labels, details, and other text information extracted from the CAD file (Translated from Spanish):
combined dictionary, cryo, river, earth, river bridge chimbiyacu, q min, q max grown, mechanical excavation of soils, river bridge chimbiyacu plant, longitudinal cut, q med, foundation cota, has metal beams and the slab of road is, – the hydrological data were obtained by the supervision, – the study of soils has been executed by superviction, – the topographic works have been executed in work by, emptied armed founded directly to the ground., of asphalt carpetra, references, notes, minimal coatings: , dimensions in meters., notes:, scales indicated., detail of neoprene, transversal profile, the walls eaves of the abutments will be executed, detail of eaves, abutment, wing, pvc tube, for, to evacuate the filtrations, superficial waters , prosecution of the river, of the and aisi, structural details are governed to the same., indicated, sheet, structural, scales, technical specifications, calculation and structural design, abibos of the bridge over rio chimbayacu, abutments, eaves, buttress and details, contains :, owner, local government Carlos july arosemena tola, date, drawing, lpla, diameter of commercial rods, iron summary sheet, eat., long., observations, ing. luis lopez, types of dubbing, stamps local government carlos julio arosemena tola, support base, castling, h.armado wall, variable, gabion wall, right eaves, left eaves, buttress, seismic wall, bridge beams, tooth, eave, beam, left, right, ground improvement, via bridge access, terrain profile, xx cut, access ramp, footboard cut, left footboard, right footboard, planimetry, bridge cut, isometry, foundations abutments, wall access bridge
Raw text data extracted from CAD file:
| Language | Spanish |
| Drawing Type | Block |
| Category | Roads, Bridges and Dams |
| Additional Screenshots |
 |
| File Type | dwg |
| Materials | Other |
| Measurement Units | Imperial |
| Footprint Area | |
| Building Features | |
| Tags | autocad, block, brackets, bridge, DWG, supports |

