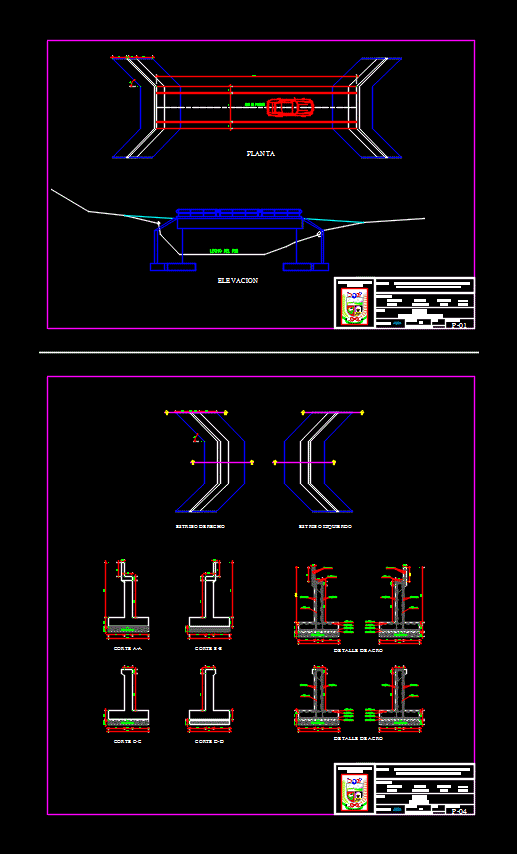Bridges DWG Block for AutoCAD

Bridge
Drawing labels, details, and other text information extracted from the CAD file (Translated from Spanish):
name, pbase, pvgrid, pegct, pfgct, pegc, pegl, pegr, pfgc, pgrid, pgridt, right, peglt, pegrt, pdgl, pdgr, xfg, xeg, xfgt, xegt, xgrid, xgridt, elevation – bridge – architecture, first third, abutment screen plant – reinforcement, footboard parapet plant – reinforcement, footboard parapet plant – architecture, footboard floor plan – architecture, second third, third third, additional reinforcement, coating, structural element, flooring, footboard parapet , heel and shoe foot, footboard screen, eaves screen, medium stone, bls., coarse sand, cement, projected mixing ratio, f’c, nfp, south, north, axis, left, x – x cut, slab of approach – structures, both directions, abutment, natural terrain line, mobile support, fixed support, left abutment, right abutment, beam diaphragm, additional – cane, whole, additional, main section of the bridge, river bed, slope of the river, niv. minimum waters in low water, sidewalk, road, see detail of reinforcement of external beam, see detail of reinforcement of interior beam, recessed base, fixed support in left abutment, mobile support in right abutment, architecture details abutments, structure details abutments, architecture, footboard, stapes, topographic plan.dwg, code and plane number :, scale :, date :, plan :, approved :, date, revisions, general location, indicated, good grass bridge, contract nº xxxxxxxxxxx, head of study :, drawing :, revision :, specialist :, cajamarca, la encañada, department, province, ponton quebrada yerba buena – from the town center the rosario de polloc, district of the beautiful province and region cajamarca, district municipality la encañada, infrastructure area, ing. jose d. fernandez, ing. Juan Miguel Piscoya Calderón, Ing. daniel chipana, paul guillen, carabayllo – lima – peru, group luzuriaga sac, consultants and executors – general services, longitudinal profile, details of structures
Raw text data extracted from CAD file:
| Language | Spanish |
| Drawing Type | Block |
| Category | Roads, Bridges and Dams |
| Additional Screenshots | |
| File Type | dwg |
| Materials | Other |
| Measurement Units | Imperial |
| Footprint Area | |
| Building Features | |
| Tags | autocad, block, bridge, bridges, DWG |








