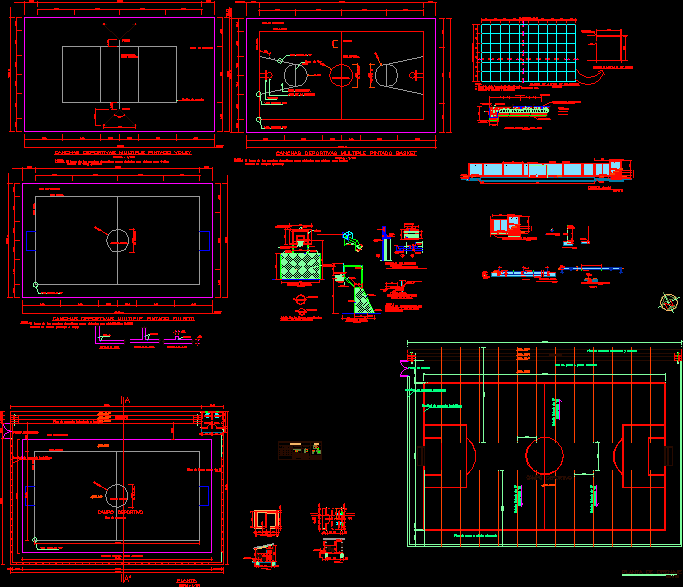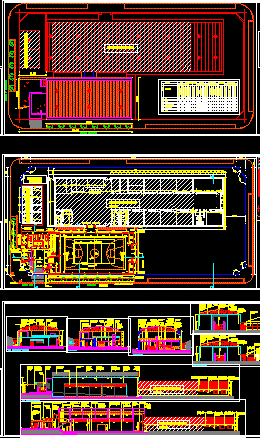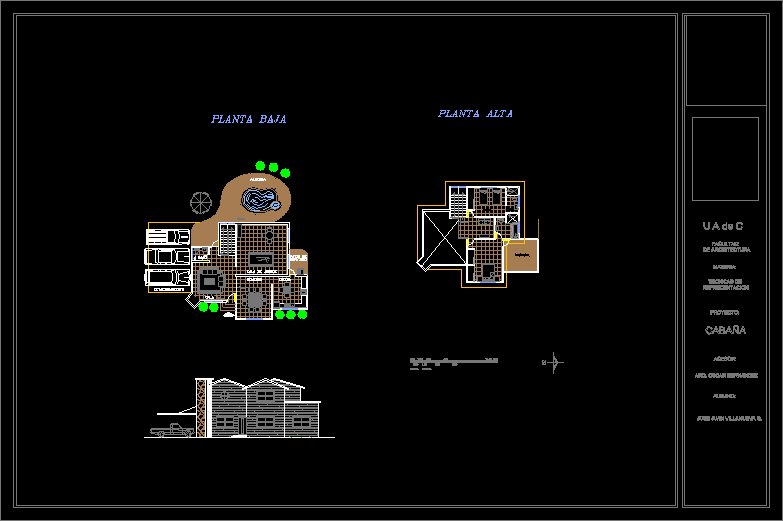British Consevatory DWG Block for AutoCAD
ADVERTISEMENT
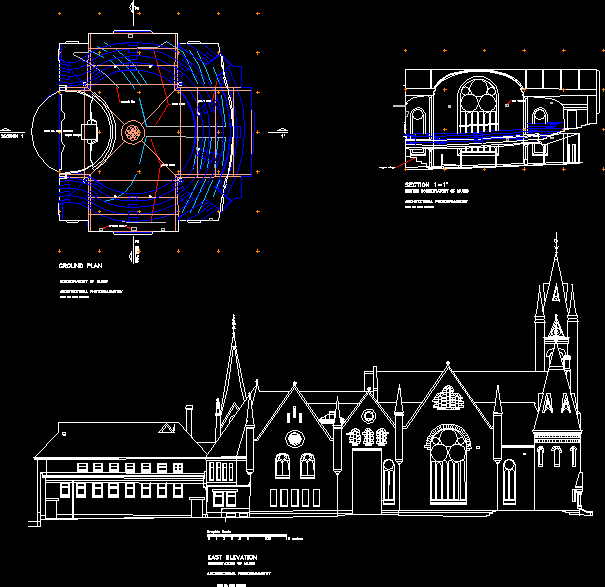
ADVERTISEMENT
BASIC PLANIMETRY OF MUSIC BRITISH CONSERVATORY
Drawing labels, details, and other text information extracted from the CAD file:
architectural photogrammetry, graphic scale, conservatory of music, east elevation, meters, made by: juan menares, pews’ back, pews limits, carpet line, pews limits, ground vents, section, ground plan, section, organ stage, conservatory of music, architectural photogrammetry, made by: juan menares, organ stage, made by: juan menares, british conservatory of music, architectural photogrammetry, section, wall vents
Raw text data extracted from CAD file:
| Language | English |
| Drawing Type | Block |
| Category | Historic Buildings |
| Additional Screenshots |
 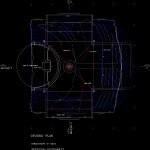 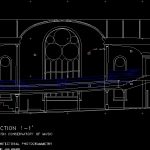 |
| File Type | dwg |
| Materials | |
| Measurement Units | |
| Footprint Area | |
| Building Features | |
| Tags | autocad, basic, block, church, corintio, dom, dorico, DWG, église, geschichte, heritage, igreja, jonico, kathedrale, kirche, kirk, l'histoire, la cathédrale, music, planimetry, teat, Theater, theatre |



