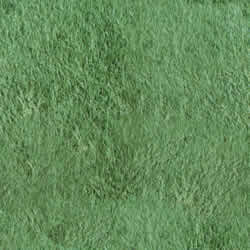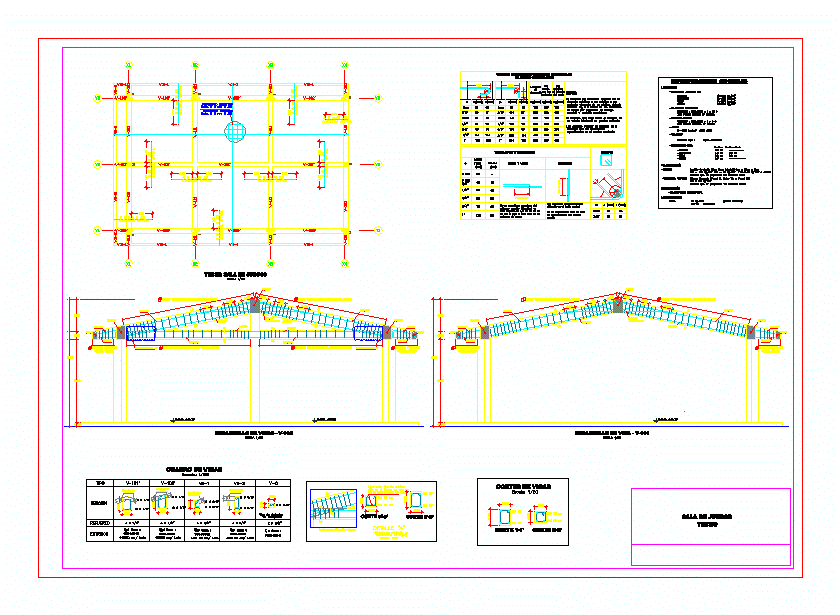Broadcasting DWG Full Project for AutoCAD

Architectural Project of a radio, (radio station), architectural plant has two levels, sections and facades, also has a plant proposal foundation,. Detailed drawings
Drawing labels, details, and other text information extracted from the CAD file (Translated from Spanish):
north, meadows, gardens of time, country flowers, regional business exhibiting center, honeysuckle, Violet, gladiola, passionflower, Daisy flower, and. petunia, and. thought, good night, gladiola, orchid, honeysuckle, reservation area, rehabilitation, childish, plot, parking lot, hotel, plot, exhibitor center, regional, cinvestav, fraction communicators villas, Eiffel Tower, Latin American Tower, bellier tower, fraction villas the towers, painting workshop, lobby, health, accountancy, advertising, management, sales, rec. humans, rest room, Secretaries, kitchen, dinning room, ground floor broadcaster, s. wait, s. together, cabin, of. systems, cabin, news news, workshop, high floor broadcaster, cabin, recording, of. links, cabin, commercial, cabin, of. technique, lobby, ntp, construction area, architectural composition, radio broadcaster, esc: acot:, architectural plant, location, students:, notes, main facade, ntp, architectural composition, radio broadcaster, esc: acot:, architectural facade plant foundation, location, students:, notes, cabin, of. systems, wc., management, together, cross section, cim, radio broadcasting foundation, ntp, main access
Raw text data extracted from CAD file:
| Language | Spanish |
| Drawing Type | Full Project |
| Category | Misc Plans & Projects |
| Additional Screenshots |
 |
| File Type | dwg |
| Materials | |
| Measurement Units | |
| Footprint Area | |
| Building Features | Parking, Garden / Park |
| Tags | architectural, assorted, autocad, DWG, facades, full, levels, plant, Project, radio, sections, Station |








