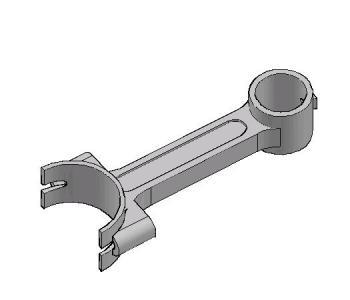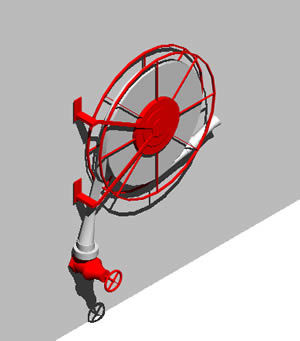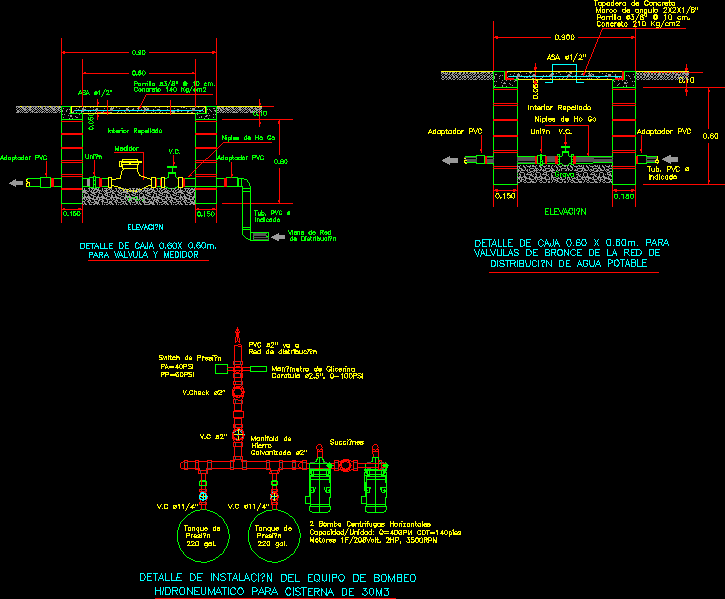Broadening Building 2 Levels DWG Section for AutoCAD
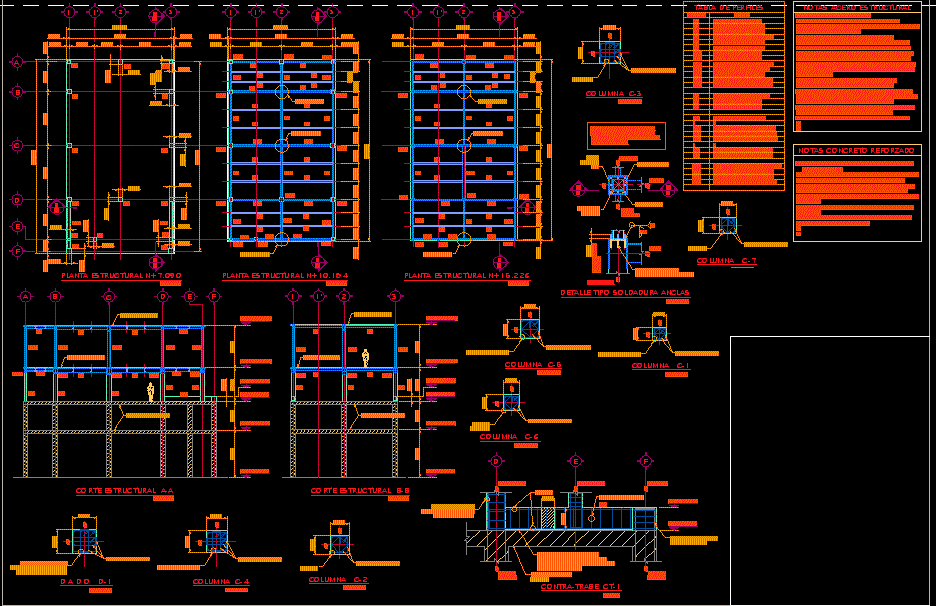
Plants – Sections – and structural details building 2 levels
Drawing labels, details, and other text information extracted from the CAD file (Translated from Spanish):
structural steel notes, the dimensions govern the drawing., the structural steel will be of the type, the contractor should consider the workshop plans, within its scope of work., all welding will be electric arc., the manual welding will be with electrodes, the welds will be made in compliance with the, if automatic welding is used, a, combination of flux electrode that guarantees a, greater equal resistance obtained with electrodes, of the series, Qualified welders should be employed., the present plan is not a workshop plan., check the level matching levels between, specifications of the a.w.s welding, all the construction plans before proceeding, building construction of the structure., apply a coat of primer anticorrosive on the, exposed surface of the metal profiles., all the screws will be ac. high resist, Reinforced concrete notes, Concrete strength f’c cm for, columns trabes., The steel free coating will be cm. minimum., the referzo steel will be of a f and, The maximum size of the coarse aggregate will be, the constructive norms of a.c.i., the diameter, the minimum length for squares will be times, the diameter, in no case is the assembly broken for the passage, of anchors facilities., the length for rod overlaps will be times, thickness pl, section, profile table, element, ipr ml, ang ml, pl lisa esp., ipr ml, round ml, ipr ml, pl lisa esp., round ml, ipr ml, ipr ml, ipr ml, red ptr ml, all the joists will connect the lateral beams only with cutting angles of, structural plant, structural plant, structural plant, esc, jgos, ac. of ref. existing as shown by mooring with stirrups, column, esc, v’s v’s, column, esc, v’s, column, esc, v’s, column, esc, v’s v’s, column, esc, v’s v’s, without esc, column, dice, existant column, of existing cover, of cleaning surface impermebilize with red devil to place band of fexpan of esp. per cm of width., ac. of ref. existing in, ac. of ref. from column to ac. of ref. existing mooring, v’s, n.s.c., n.s.e., structural cut, n.p.t., n.s.c., n.s.e., n.s.c., n.s.e., losacero, existing, structural cut, n.p.t., n.s.c., n.s.e., n.s.c., n.s.e., losacero, existing, column, esc, v’s, joist, column, esc, v’s, see detail…, see detail…, see detail…, column, metal drawer, base pl, metal, base bp, lock, cut, tip, thickness pl, pl base on a grout layer of cm esp. min., knot location, dimensions, metal drawer, brand, brand, motherboard, description, brand, column dimensions, details for base plates metal columns, adjust dimensions in field, lock, cut, tip, lock, tip, tip, of cutting, knot location, details for roof connections roof columns, description, brand, lock dimensions, ipr, dimensions of, thickness, description, ang, length, dimensions of shear angles, ang, knot location, details for connections metal trays mezzanine drawers, description, brand, lock dimensions, ipr, dimensions of, thickness, description, length, dimensions of shear angles, ipr, ang, kind, pl esp.
Raw text data extracted from CAD file:
| Language | Spanish |
| Drawing Type | Section |
| Category | Construction Details & Systems |
| Additional Screenshots |
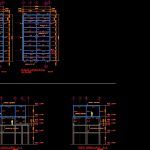 |
| File Type | dwg |
| Materials | Concrete, Steel, Other |
| Measurement Units | |
| Footprint Area | |
| Building Features | |
| Tags | autocad, broadening, building, details, DWG, levels, plants, section, sections, stahlrahmen, stahlträger, steel, steel beam, steel frame, structural, structure en acier |



