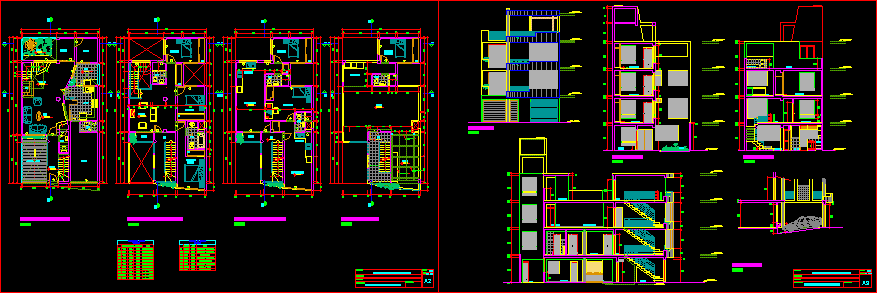Broadening Family Housing DWG Block for AutoCAD
ADVERTISEMENT

ADVERTISEMENT
Amplification garage; main entrance; Studio; Gym ; Files
Drawing labels, details, and other text information extracted from the CAD file (Translated from Spanish):
hall, waiting desk, study, porch, garage, toilet, room, inner courtyard, garden, gym, file, accessible terrace, patio, black slate tiles, prefabricated white painted molding, finishing plaster fine paint ext. beige., prefabricated balautradas painting termination ext. beige color., on-site molding, fine plaster finishing, ext. white color, dividing axis, municipal line, cordon lane line, ground floor, upper floor, facade, living, existing
Raw text data extracted from CAD file:
| Language | Spanish |
| Drawing Type | Block |
| Category | House |
| Additional Screenshots |
 |
| File Type | dwg |
| Materials | Other |
| Measurement Units | Metric |
| Footprint Area | |
| Building Features | Garden / Park, Deck / Patio, Garage |
| Tags | amplification, apartamento, apartment, appartement, aufenthalt, autocad, block, broadening, casa, chalet, dwelling unit, DWG, entrance, Family, files, garage, gym, haus, house, Housing, logement, main, maison, residên, residence, studio, unidade de moradia, villa, wohnung, wohnung einheit |








