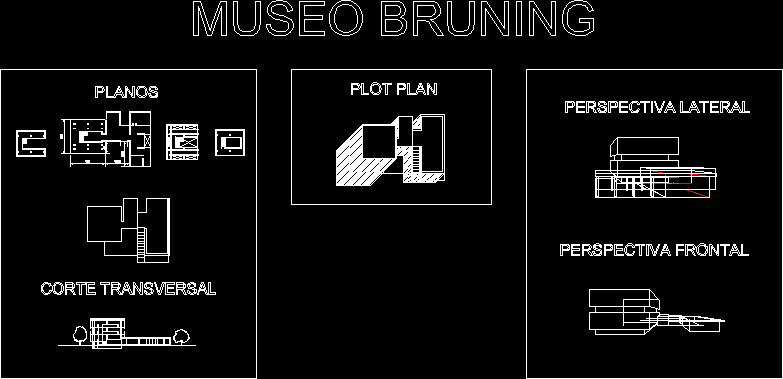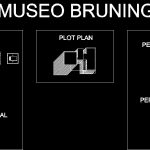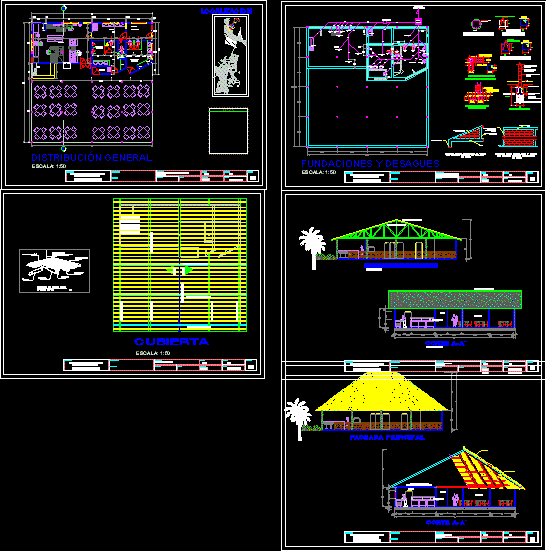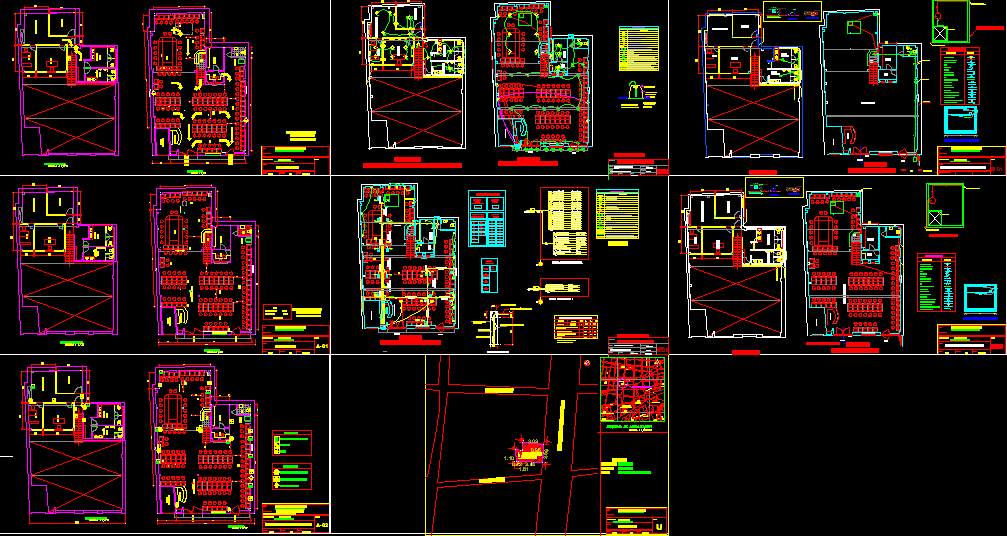Bruning Museum In Lambayeque DWG Plan for AutoCAD
ADVERTISEMENT

ADVERTISEMENT
Plant and schematics cuts Brunning Museum of Lambayeque Plot Includes plan and 2 perspectives.
Drawing labels, details, and other text information extracted from the CAD file (Translated from Spanish):
plans, cross section, plot plan, lateral perspective, front perspective, museum bruning
Raw text data extracted from CAD file:
| Language | Spanish |
| Drawing Type | Plan |
| Category | Cultural Centers & Museums |
| Additional Screenshots |
 |
| File Type | dwg |
| Materials | Other |
| Measurement Units | Metric |
| Footprint Area | |
| Building Features | |
| Tags | autocad, CONVENTION CENTER, cultural center, cuts, DWG, includes, lambayeque, museum, perspectives, plan, plant, plot |








