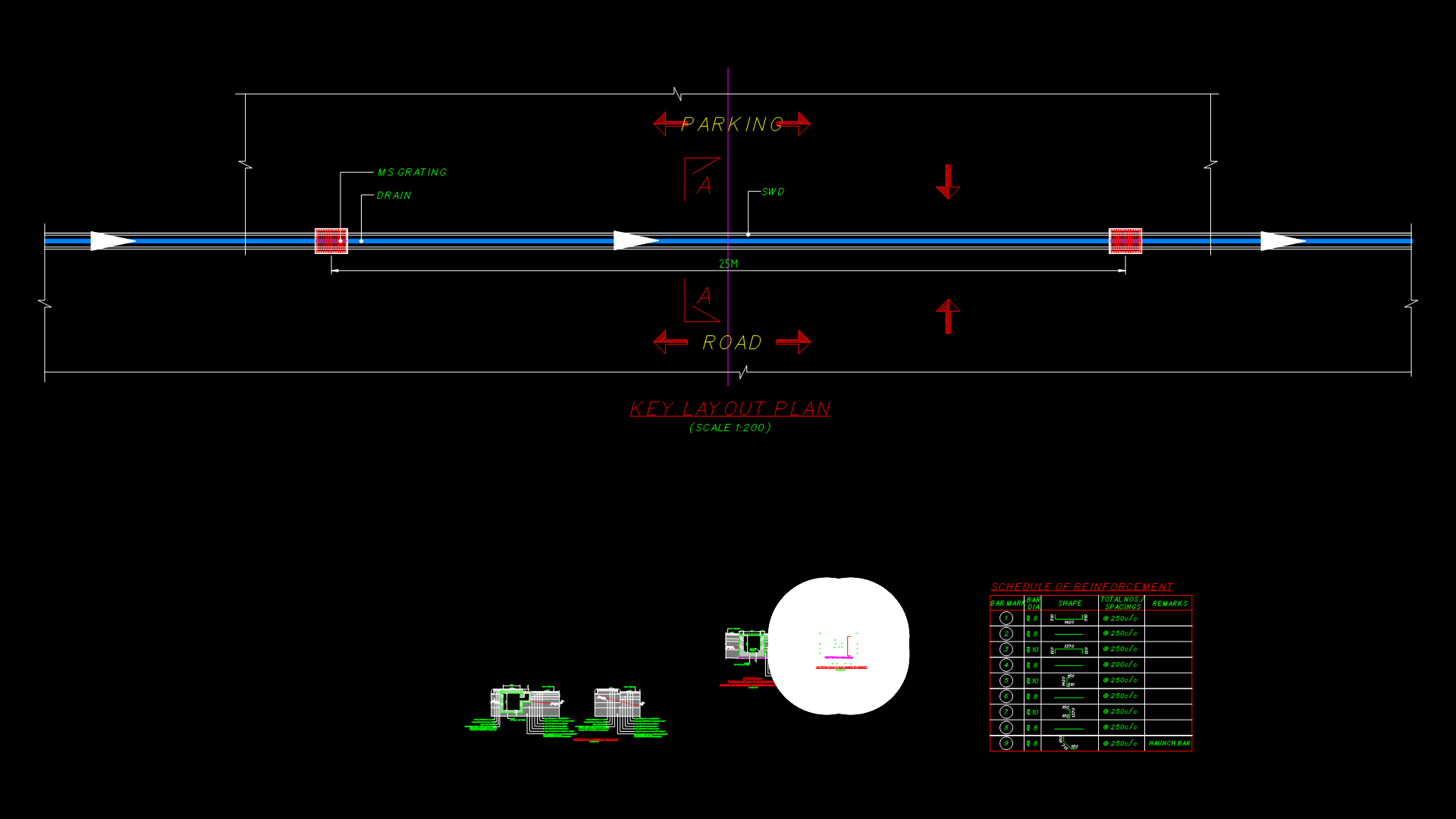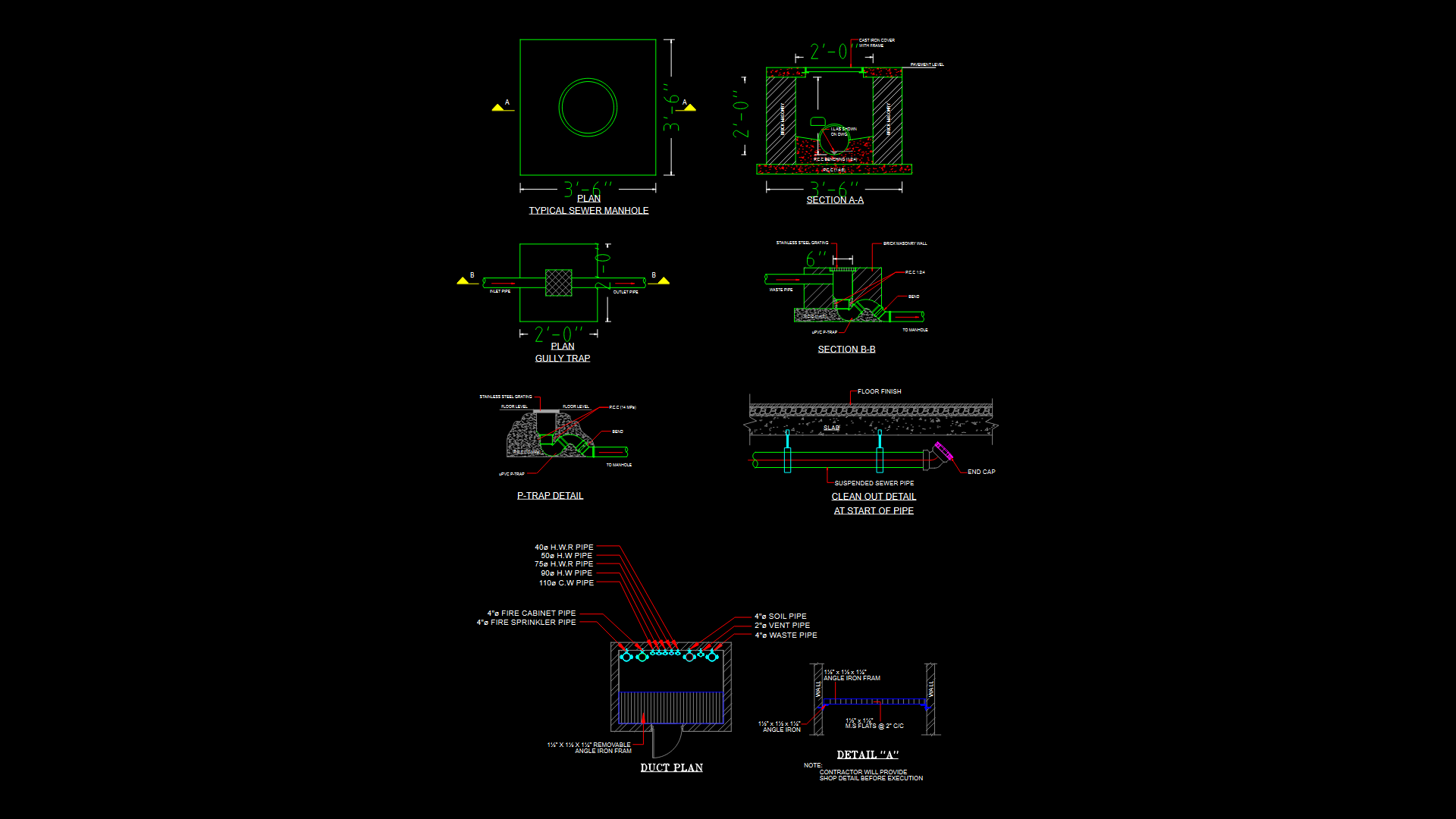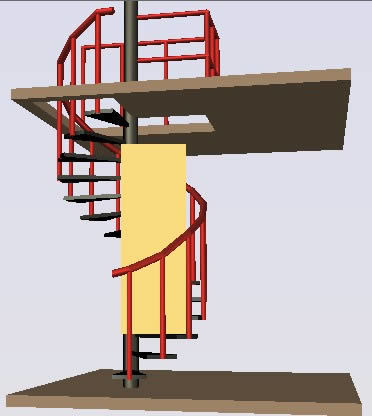Bts Station – Cell Phone Tower DWG Block for AutoCAD
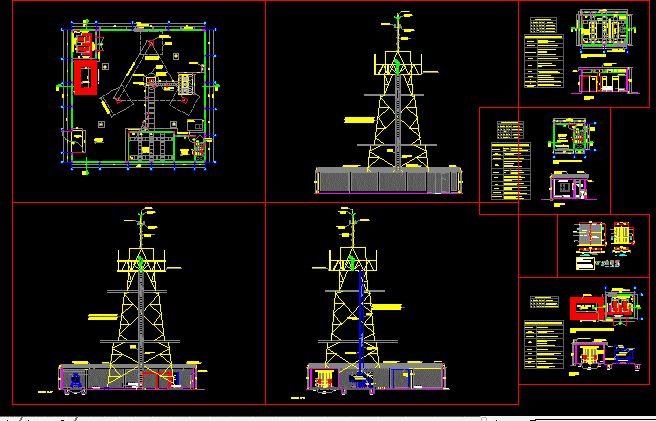
Cell phones station – BTS Tower
Drawing labels, details, and other text information extracted from the CAD file (Translated from Spanish):
N.p.t., Cylindrical tank, griddle, Filled load, tube of, ventilation, Drainage pipe, Discharge pipe, metal, Metal roof, According to a soil survey provider, According to supplier, Variable according to soil survey provider, Variable according to supplier, cut, Concertina around the perimeter fence, N.p.t., Rubble floor, Type confitillo, Horizontal rack goes towards the, Guardhouse, Equipment booth, N.p.t., Tdg, Polished cement floor, projection, Of tank, Drainage, Entrance slab, projection, Tank, high, Pdp, Of gravel, N.p.t., N.p.t., N.p.t., Of gravel, N.p.t., Concrete for pedestrian rack, N.p.t., Pdp, Elk, Ext., Bts, Of equipment, N.p.t., metal lid, Striated, cut, Ceiling projection, Columns unpainted, Face painting, Vertical rack ladder, Pedestrian staircase, Columns unpainted, Unpainted face, Columns unpainted, Unpainted face, N.p.t., Low slope in channel, Tta, N.p.t., Low slope, N.p.t., Low slope, In channel, Low slope, In channel, Of generator group, Proy. ceiling, Of equipment, Of generator group, Metal caps, Striated, N.p.t., Concrete slab for step ladder pedestrian rack, Horizontal rack ladder, Pedestrian staircase, Vertical rack ladder, Foundation projection, Hexagonal platform projection, Self-aligning triangular tower, Copper bare cable descent, Vertical rack ladder, Pedestrian staircase, Self-supporting tower, triangular, Of beacon, Insulators, resin, Of beacon light, of work, Vertical rack ladder, Pedestrian staircase, Self-supporting tower, triangular, Of beacon, Insulators, resin, Of beacon light, of work, Vertical rack ladder, Pedestrian staircase, Self-supporting tower, triangular, Of beacon, Insulators, resin, Of beacon light, of work, N.p.t., note, Will be placed patch type yale original bronze exterior, All doors metal windows will carry layer of epoxy zinc coating, Of oven-dried sumitame paint., The welding joints will be electrically welded with blue dot bar., Doors shall carry hinge-to-leaf units which shall not be, They will see from the outside., Consult the color shades with the designer., The paint deposits will be presented on site, Preferably factory sealed in, All paint surfaces should be free of, Grease sanding without showing any kind of forming a surface, The inspection to request the repainting of the cloths that it considers necessary for presenting, Defects in its assuming the contractor the costs that these jobs generate., In the carpentry of the iron the points of welding, Together with defects at both angle and angle of, No deformed elements will be allowed for impact deterioration in transport placement, That affect their appearance will also be polished masillara in form suitable for, The finish., N.p.t., Handle detail, door, scale, inside, Exterior, N.p.t., detail of, Interior latch, door, scale, Steel horn recessed in floor, Faith guide from, Faith guide from, Lower door edge, Faith guide from, Steel horn recessed in floor, Faith pipe, Faith pipe, M.s.p.t., Top handle detail, door, scale, Platinum, Flashing zinc plated, tube, Flashing zinc plated, Hinges faith, Hinges faith, Pipe mm, tube, platen, Metal iron, For protection of, padlock, To be installed outdoors, Faith shooter, As in the interior, Plywood with, Pl faith, see detail, With latch, Corrugated door lift, scale, Exterior, inside, tube, platen, Pedestrian door, Corrugated iron, section, access door, scale, Flashing zinc plated, Their original containers according to the aforementioned marks., Splices should be avoided, Lifting gate generators, scale, tube, metal mesh, tube, section, Generator door, scale, tube, metal mesh, tube, Hinges, tube, Hinges, Mesh, lintel, see detail, With latch, The finish will be sanding masilla., Smooth clean, Hook of, security, door, Platinum, Corrugated metal door, Hinges detail, scale, Pin of, Magic Eye, A point will be placed in the door to see towards the outside of the type, Picture of spans, kind, Cant, Alfe., Anch., high, observations, Window high room and., Door equipment room, Specification box, Inner walls, Outer walls, Interior roof, Interior floor, Painted, Unfinished, White color, Lightened, baker, Eaves into the inner courtyard., White ceramic, Sockets, ceramic, Ceramicos of the brand celima color, White, doors, Terraced house, Terraced house, Alternation board, Variables according to hz, High windows, Windows, Washable latex supermate, Smoke white color, Of extractors, N.p.t., Of equipment, Zocalo ceramico m., Stop
Raw text data extracted from CAD file:
| Language | Spanish |
| Drawing Type | Block |
| Category | Water Sewage & Electricity Infrastructure |
| Additional Screenshots |
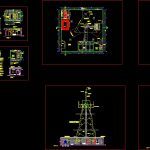 |
| File Type | dwg |
| Materials | Concrete, Steel, Wood |
| Measurement Units | |
| Footprint Area | |
| Building Features | Deck / Patio, Car Parking Lot |
| Tags | autocad, block, cell, DWG, kläranlage, phone, Station, telecommunications, tower, treatment plant |
