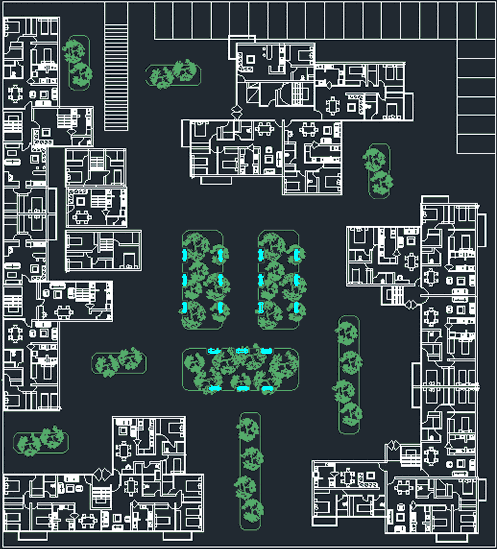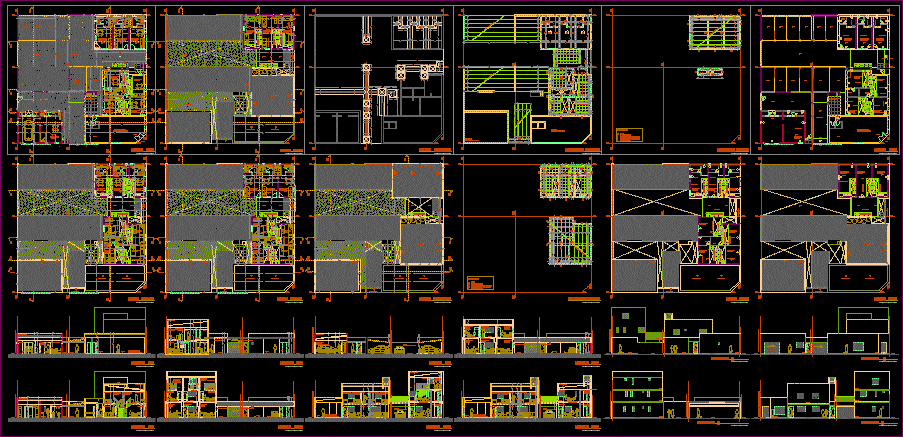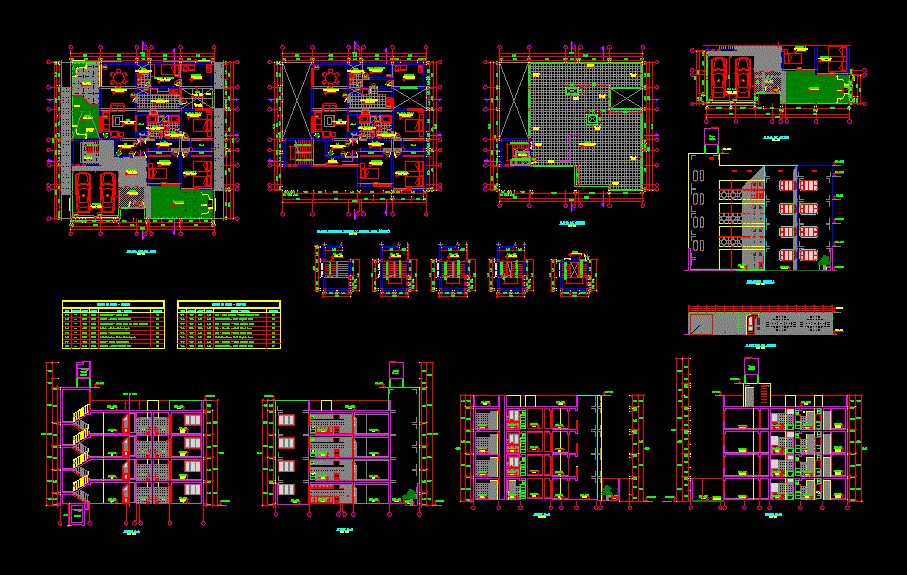Building Of 17 Floors DWG Model for AutoCAD

structural and architectural drawings of a building of 17 floors with two basements and mezzanine, floor 1 to 3 are designed for offices of 4 to 17 are flats models habitcionales
Drawing labels, details, and other text information extracted from the CAD file (Translated from Spanish):
electropaz, cotel, building projection, vehicular entrance, access ramp, bathroom, administ., room, owners, wait, secretariat, patio, machine room, light, water, control, housing, doorman, secret., common, laundry , dining room, bedroom, hallway, living room, kitchen, bathroom, ground floor, plant, floor, floor plan, pedestrian entrance, vehicular income, mpal line, tower projection, planodecimientos, plant type, offices, departments, balance of surfaces, ground floor, plant mezzanine, total, by norm, normative relation, parameter, norm, project, aml, fml, amc, ame, amf, smel, obs., not computable, neighbor, axis of way, avenue busch, track width, to axis of via
Raw text data extracted from CAD file:
| Language | Spanish |
| Drawing Type | Model |
| Category | Condominium |
| Additional Screenshots |
 |
| File Type | dwg |
| Materials | Other |
| Measurement Units | Metric |
| Footprint Area | |
| Building Features | Deck / Patio |
| Tags | apartment, architectural, autocad, basements, bolivia, building, cochabamba, condo, designed, drawings, DWG, eigenverantwortung, Family, floor, floors, group home, grup, mehrfamilien, mezzanine, model, multi, multifamily housing, offices, ownership, partnerschaft, partnership, structural, structure |








