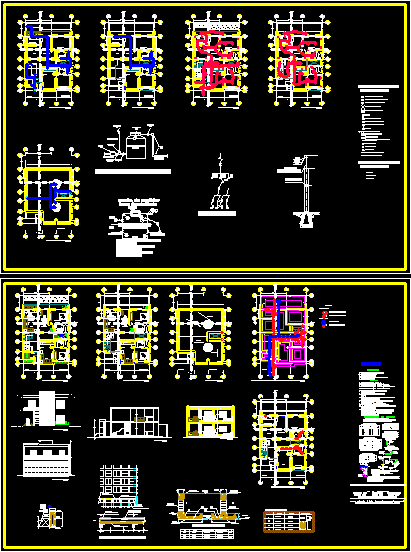Building 3-Level Department For Students DWG Full Project for AutoCAD

Building 3-level department for students; consist of 3 bedrooms; dining room; kitchenette; service yard and parking space per apartment; They were projected to users college students; to be located in residential area average; central location.
Drawing labels, details, and other text information extracted from the CAD file (Translated from Spanish):
tarja, upload., low., elev, scale :, viewnumber, viewtitle, viewportscale, owner: lem. emilio briones, roses, olive groves, a r q u i t e c t o s, set., view title, ground floor, c.f.e. right, stairs area, iii, dining room, room, bedroom, studio, e.p., kitchen, island, cto. serv., vestibulo, ppal., p. service, garage, terrace, pergolado, w.c., cto. washing, grill, cl., white, tools, balcony, kitchenette, service patio, patio, service, street gold hill, balcony, green area, stairs, window, pergola, roof garden, entrance, exterior, interior, bar, cube, main
Raw text data extracted from CAD file:
| Language | Spanish |
| Drawing Type | Full Project |
| Category | Condominium |
| Additional Screenshots |
 |
| File Type | dwg |
| Materials | Other |
| Measurement Units | Metric |
| Footprint Area | |
| Building Features | Garden / Park, Deck / Patio, Garage, Parking |
| Tags | apartment, autocad, bedrooms, building, condo, consist, department, dining, DWG, eigenverantwortung, Family, full, group home, grup, Level, mehrfamilien, multi, multifamily housing, ownership, partnerschaft, partnership, Project, room, service, students |








