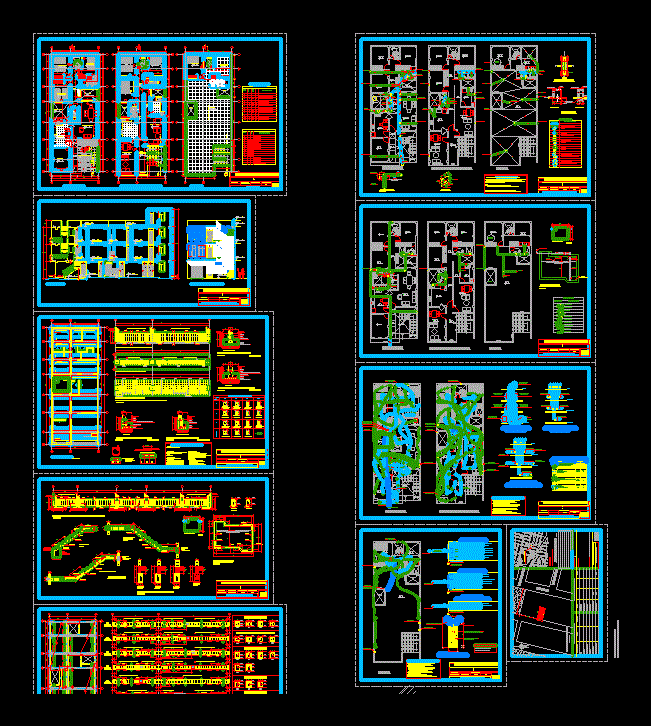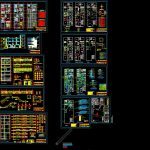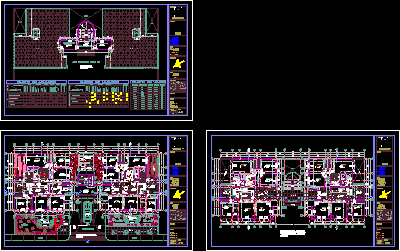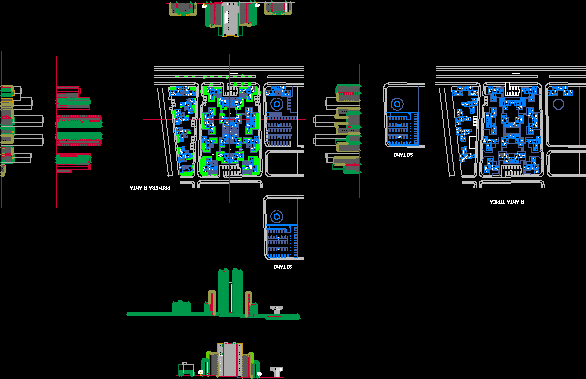Building 3 Levels DWG Block for AutoCAD

BUILDING LEVEL 03; STRUCTURES PLANNING (FOUNDATION; STAIRS; TANK; lightened); ARCHITECTURE (CORTES CRANE PLANT); II.EE (TV ELECTRICAL, TELEPHONE) AND II.SS (WATER AND DRAIN)
Drawing labels, details, and other text information extracted from the CAD file (Translated from Spanish):
npt, level, overlap, variable, external copper welded intimately, copper rod cooper weld with, sifted earth mixed with, salts thor gel or sulfate, staple or connector, magnesium-ecological, typical detail of lightened, foundations, roof, second and third level, first level, v-b ‘, vi, va, vb, vc, dpto. lambayeque, structures – lightened, …, dist. j.l.ortiz, project :, owners :, location :, urb. carlos stein, plane :, date :, prov. chiclayo, lamina :, design :, scale :, indicated, ingº quispe calderón, jorge, level of reference, npt variable of, dd cut, floor, second, fourth, and sixth section, detail: cistern court xx, cistern plant, third and fifth section, detail: stairs, first section, floor, sidewalk level, bb cut, foundation structures, cut aa, cc cut, continuous beam meeting – column, aa, bb and cc axis, column table, level, type , – reinforced concrete, – simple concrete, – coatings, – steel, – design loads, – footings, foundation beams, columns, beams, – foundation – concrete cyclopean:, length, overlaps and splices, and splicing as maximum, note: to alternate the joints, in different floors, beams, slabs and, columns, – site parameters, – soil conditions, or until reaching firm terrain., – design norm, – national regulation of construction, technical specifications, plant – lower face armor, plant – armor upper face, cover, base ladder, cut aa, main elevation, architecture cuts and elevations, sidewalk, nr, living room, parking, ss.hh, income, catwalk, drawer type frame, two sliding sheet, two fixed sheet, glass colorless semi-repeatable crude, windows, colorless sandblasted glass, colorless semi-repeatable raw glass, height, width, sill, one sliding leaf, one fixed leaf, two sliding leaf, three fixed leaf, two swinging leaves, two fixed leaves, observations, two leaf sliding, fixed fixed leaf, box of openings, doors, rolling metal door with, protector, colorless raw glass and wooden frame, architecture, cellar, patio, balcony, ceiling projection, laundry, entrance, hall, dining room, vacuum , bedroom, ss-hh, kitchen, terrace, ramp, access, roll-up door, detail: main beams, detail: secondary beams, technical specifications, -drawn clay, -lightened and beams, -solid steel, -azotea, overloads:, on walls, -c orredores y escaleras, -columns and mooring beams, electrical installations, sanitary installations – drainage, cistern, detail, earthing hole, outlet for spot ligh attached to the roof, exit for doorbell, pass box, general board, number of conductors, energy meter, standart, legend, output light equipment embedded in the ceiling, junction box and wall or ceiling junction, wall mounted light equipment outlet, conductor feeder inlaid in floor pvc-sap wall duct, inlay circuit in floor with dvc pvc-sap dmm., circuit embedded in floor ceiling or wall doorbell intercom, circuit embedded in ceiling or wall duct pvc-sap dmm., output for external telephone, circuit for telephone and annexes, conduit for TV antenna. , output for tv antenna., description, single, double and triple switch, output for electric pump, symbol, double outlet, pvc-sap, boxes, cr, mounting scheme, telephone intercom, intercom, first floor, third floor, second floor, reserve, grounding hole, electrical outlets, lighting, stairs lighting, public, comes from network, general connection, to dealer, well, land, up to te, general feeder, feeders, electric power, meter, tv-video cable, antenna mounting scheme, cable tv and telephone, comes from roof, distribution board, electric pump, roof td, ladder, up switching, comes tank, tank, elevated, system, drive, single line diagram, – Cabinet includes box, frame and cover fºgº flush and painted gray., – Must have all the necessary accessories for its perfect operation., Techniques of the latest edition of the national electricity code Volume V and first part., Lighting and plugs will be used pvc sap type heavy pipe, sanitary facilities – water, load table, sanitary tee with reduction, drainage pipe – pvc, ventilation pipe – pvc, up ventilation – pvc, yee with reduction n, yee, sump, tee with reduction, reduction, registration, legend, water breaks, welding around, galvanized plate, tube, pipe, fºgº, nfp, overflow detail, protection mesh, overflow outlet with, overflow box, blind box, detail: blind box, cut a – a, cut b – b, tarred and polished, inside the box, tarred, and polished, raise and lower tub., raise tub. ventilation, rise pipe, washington, roosevelt, san martin, daisies, diamelas, emeralds, diamonds, acacias, petals, san martin
Raw text data extracted from CAD file:
| Language | Spanish |
| Drawing Type | Block |
| Category | Condominium |
| Additional Screenshots |
 |
| File Type | dwg |
| Materials | Concrete, Glass, Steel, Wood, Other |
| Measurement Units | Imperial |
| Footprint Area | |
| Building Features | A/C, Garden / Park, Deck / Patio, Parking |
| Tags | apartment, architecture, autocad, block, building, condo, cortes, DWG, eigenverantwortung, electrical, Family, FOUNDATION, group home, grup, Level, levels, lightened, mehrfamilien, multi, multifamily housing, ownership, partnerschaft, partnership, planning, Sanitary, stairs, structures, tank |








