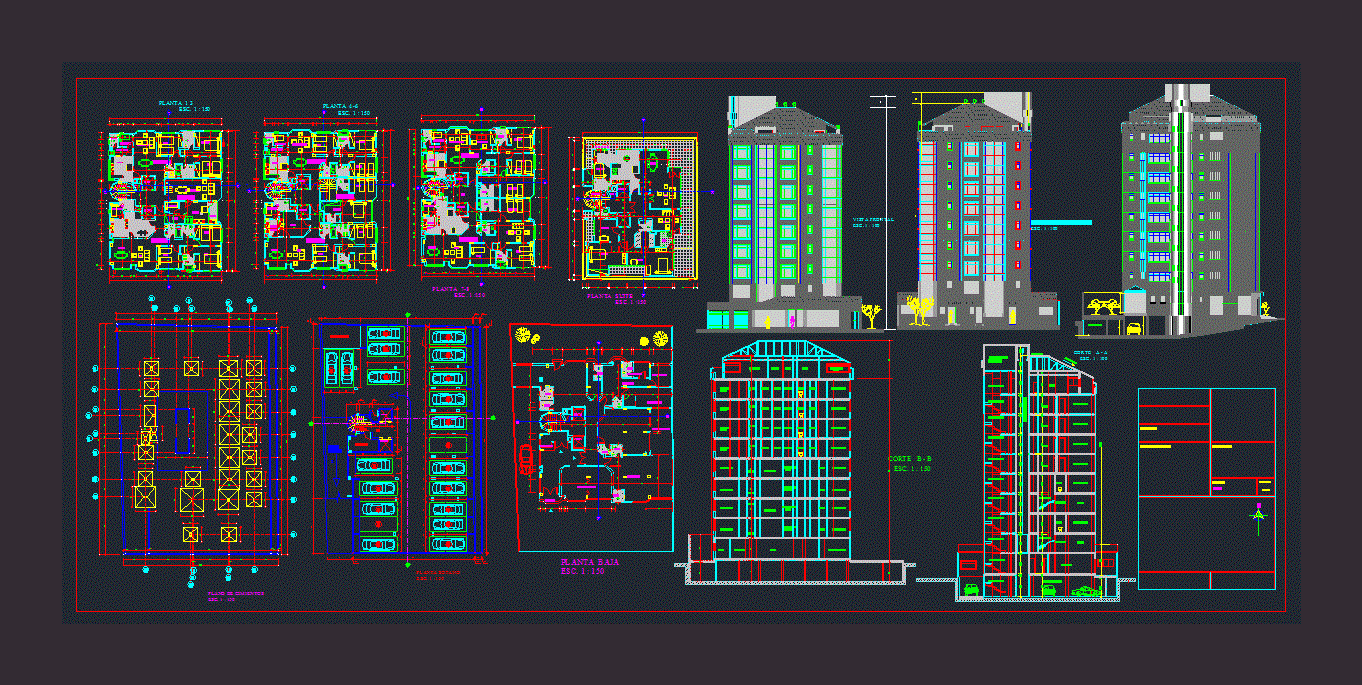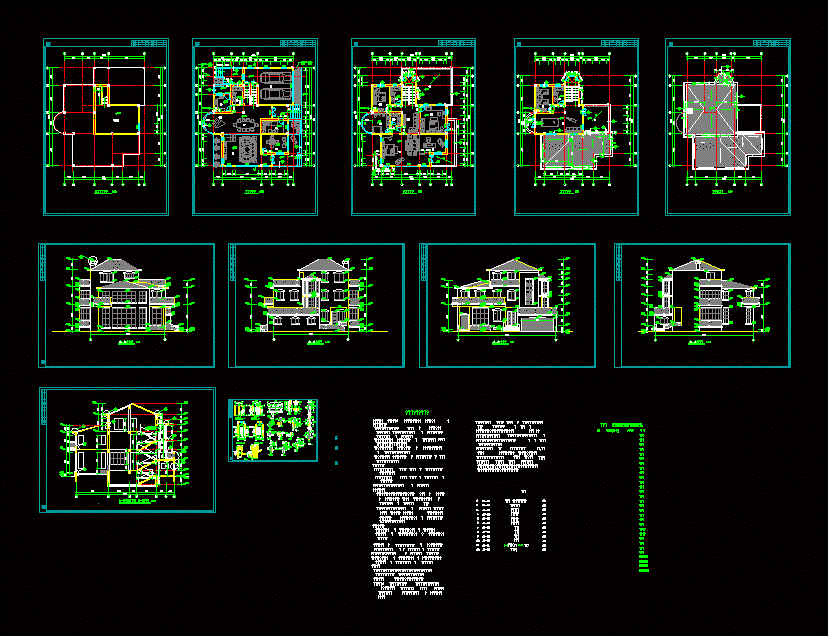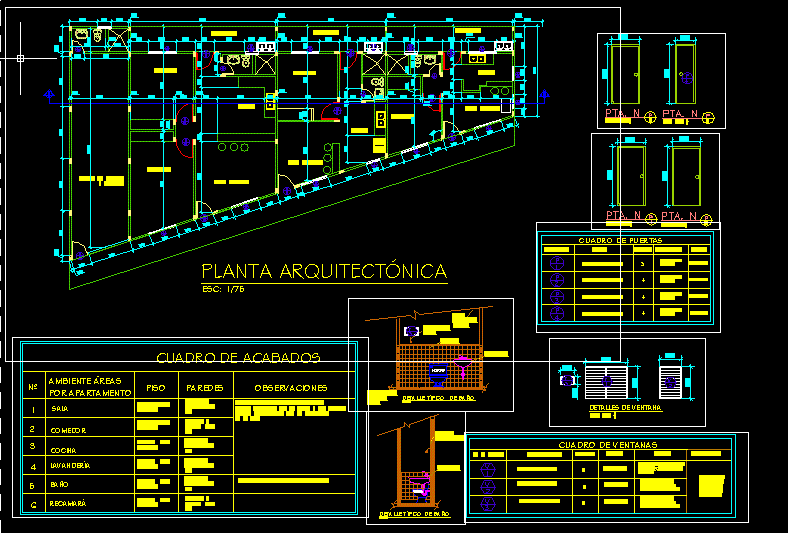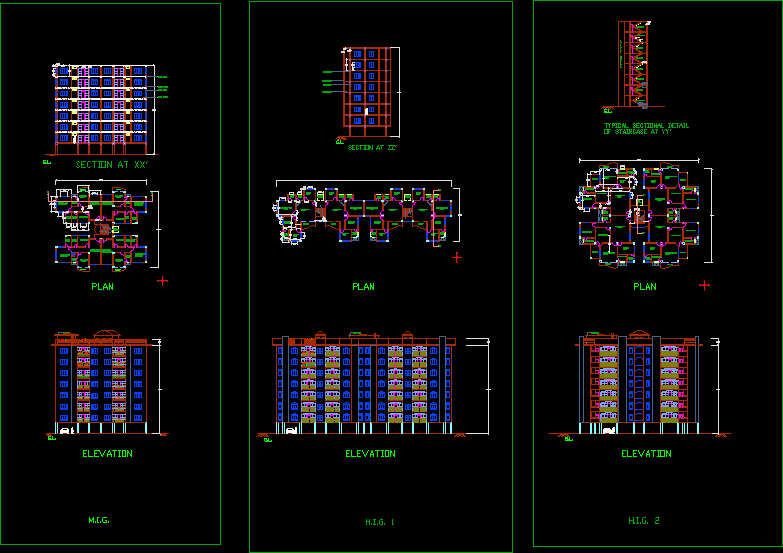Building 8 Levels DWG Block for AutoCAD

Building that has several separate accommodations that shares several common areas such as stairs; elevators; hall; etc
Drawing labels, details, and other text information extracted from the CAD file (Translated from Spanish):
elevator, water tank, administration, ground floor, entrance, interior garden, information, office, lavoratorio, bathroom, dor. suite, trash, be, dining room, dor. service, kitchen, living room, patio service, suite, patio, service, bathroom serv., apartment. a, depto. b, upload, depto. c, lavand., living room, apartment. d, dept. e, bathroom, hall, desk, intimate, bedroom, dor suite, dining room, laundry, dor serv., service patio, plant suite, court b – b, hall, porter, bedroom, service, stairs, suite, room , living, dining room, living, court a – a, tank, water, parking, hall distributed, elevator, architect:, revalidation :, stamp of approval:, scales:
Raw text data extracted from CAD file:
| Language | Spanish |
| Drawing Type | Block |
| Category | Condominium |
| Additional Screenshots | |
| File Type | dwg |
| Materials | Other |
| Measurement Units | Metric |
| Footprint Area | |
| Building Features | Garden / Park, Deck / Patio, Elevator, Parking |
| Tags | accommodations, apartment, areas, autocad, block, building, building height, common, condo, DWG, eigenverantwortung, ELEVATORS, Family, group home, grup, hall, Housing, levels, mehrfamilien, multi, multifamily housing, ownership, partnerschaft, partnership, separate, stairs |








