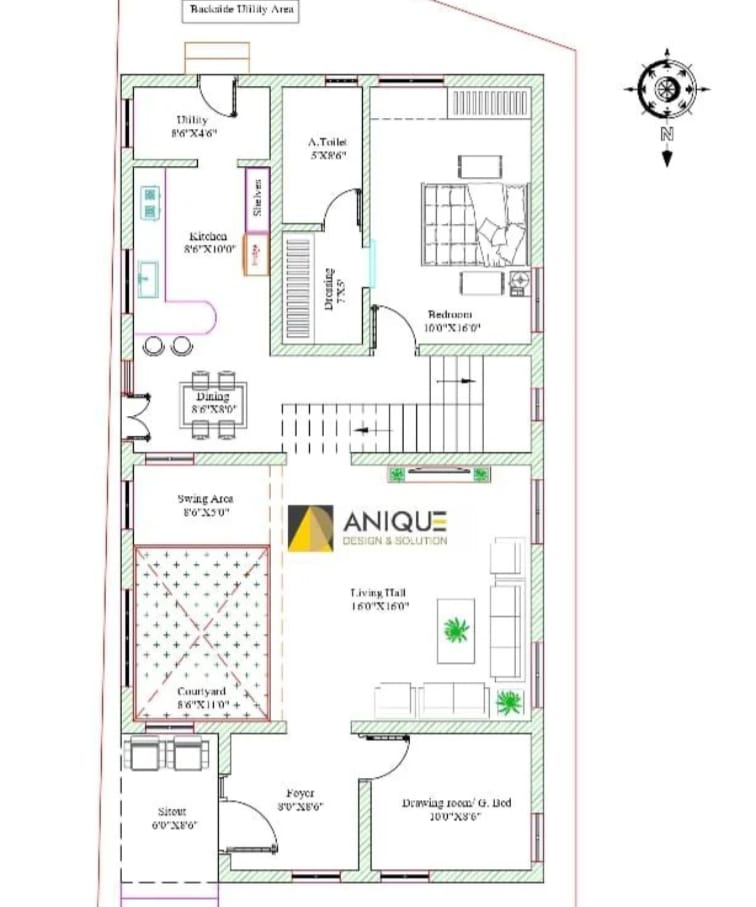building and floor plans
ADVERTISEMENT

ADVERTISEMENT
floor plans and building plans 2d 3d drawings. structural designs and
2d 3d drawings also
| Language | English |
| Drawing Type | Plan |
| Category | Drawing with Autocad |
| Additional Screenshots |
 |
| File Type | dwg, pdf, max, 3ds, doc, docx, ppt, pptx, Image file |
| Materials | Aluminum, Concrete, Glass, Masonry, Steel, Wood |
| Measurement Units | Metric |
| Footprint Area | 1000 - 2499 m² (10763.9 - 26899.0 ft²) |
| Building Features | A/C, Pool, Fireplace, Garage, Deck / Patio, Elevator, Escalator, Parking, Garden / Park |
| Tags | floor plans |





