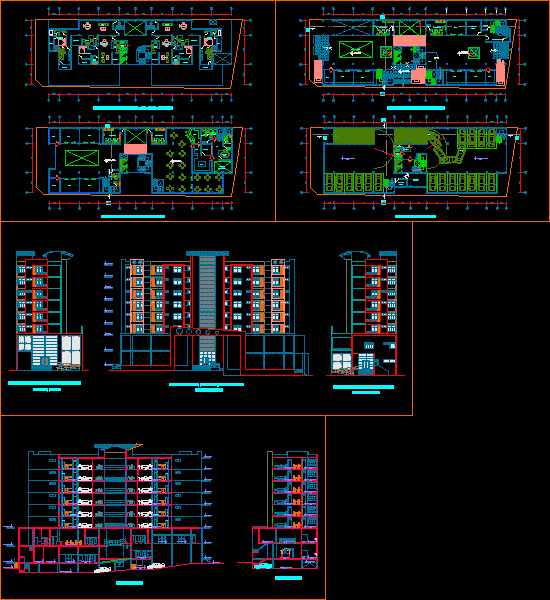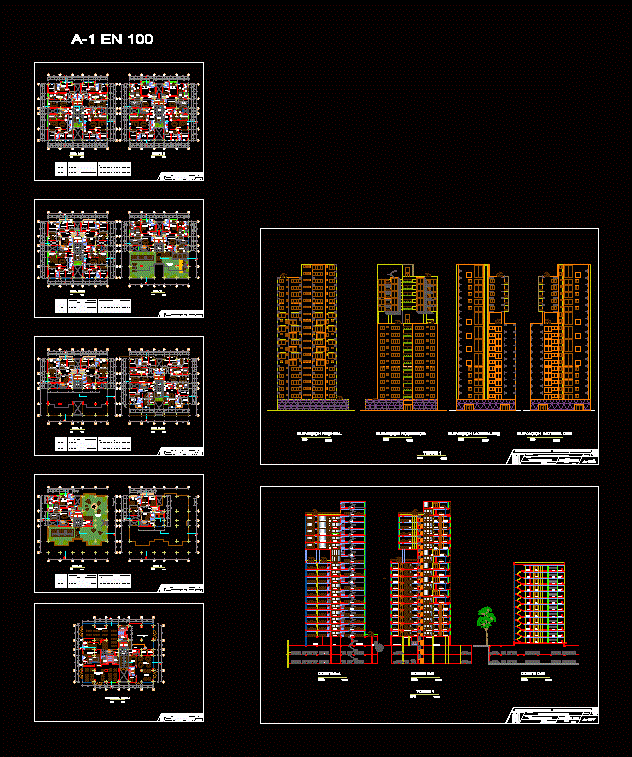Building And Housing Trade DWG Full Project for AutoCAD

This building is located in the city of Piura.Include three fronts. In this project we will find it in the first two levels a shopping center and at the following plants are 6 departments.
Drawing labels, details, and other text information extracted from the CAD file (Translated from Spanish):
bedroom, quarter, surveillance, quarter, trash, quarter, cleaning, quarter, machines, parking lot, n.p.t., parking lot, n.p.t., ss.hh., ss.hh. mens, ss.hh. women, event yard, n.p.t, stand, n.p.t, stand, stand, service income, receipt, Deposit, warehouse, general, n.p.t., parking lot, n.p.t., Commerce, n.p.t., Commerce, n.p.t., cut, stand, ss.hh. mens, ss.hh. women, n.p.t, stand, administration, stand, bar, dressing rooms m., Deposit, of garbage, hall, dressing rooms h., dinning room, daily, laundry, playground, pantry, kitchen, job, dinning room, living room, laundry, kitchen, ss.hh., quarter, trash, study, bedroom, balcony, dinning room, living room, laundry, kitchen, balcony, bedroom, ss.hh, dinning room, living room, laundry, kitchen, ss.hh., study, bedroom, balcony, dinning room, living room, laundry, kitchen, balcony, bedroom, ss.hh, parking lot, n.p.t., parking lot, n.p.t., stand, n.p.t., Deposit, n.p.t., warehouse, n.p.t., ss.hh. m., n.p.t., ss.hh. h., n.p.t., stand, n.p.t., stand, n.p.t., restaurant, n.p.t., dinning room, n.p.t., dinning room, n.p.t., dinning room, n.p.t., dinning room, n.p.t., dinning room, n.p.t., dinning room, n.p.t., dinning room, n.p.t., dinning room, n.p.t., dinning room, n.p.t., dinning room, n.p.t., dinning room, n.p.t., dinning room, n.p.t., basement, first level plant, second level floor, typical floor, n.p.t., street elevation apurimac, elevation street freedom, lima street elevation, n.p.t., coverage with trusses, cut, ss.hh. h., n.p.t., ss.hh. h., n.p.t., administration, n.p.t., living place, n.p.t., living place, n.p.t., living place, n.p.t., living place, n.p.t., living place, n.p.t., living place, n.p.t., n.p.t., n.p.t., n.p.t., n.p.t., n.p.t., n.p.t., scale
Raw text data extracted from CAD file:
| Language | Spanish |
| Drawing Type | Full Project |
| Category | Condominium |
| Additional Screenshots |
 |
| File Type | dwg |
| Materials | |
| Measurement Units | |
| Footprint Area | |
| Building Features | Deck / Patio, Parking, Garden / Park |
| Tags | apartment, autocad, building, city, condo, DWG, eigenverantwortung, Family, find, fronts, full, group home, grup, Housing, levels, located, mehrfamilien, multi, multifamily housing, ownership, partnerschaft, partnership, Project, shopping, trade |








