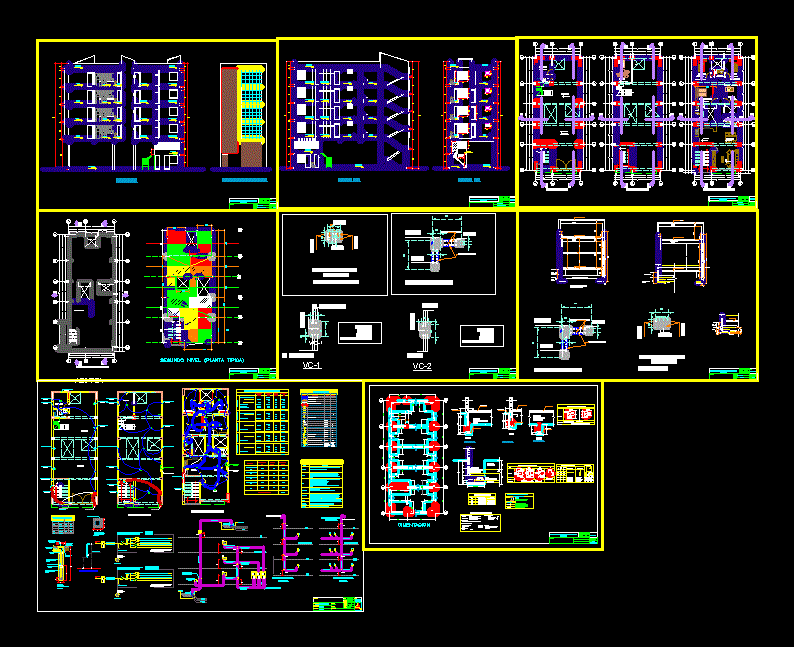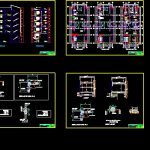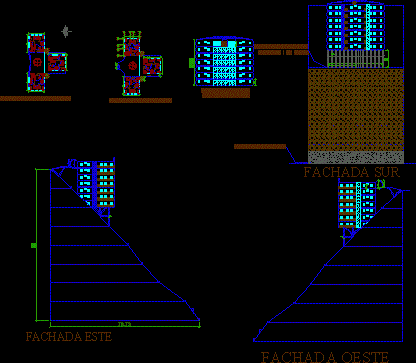Building – Apartments DWG Block for AutoCAD

Architectural design with cimentacion calculations; inst. electrical and sanitary done to an apartment with double-height warehouse in the district of J.L.O – Chiclayo
Drawing labels, details, and other text information extracted from the CAD file (Translated from Spanish):
room, area of overlap, variable, white, existing filling, excavation under the ntn, screed, beam, lightened slab, false floor, existing filling, connecting beam, duct, compacted filling by layers, improvement with granular material, foundations, engineering and general services construction, owner :, jlo, district, province, department, chiclayo, liambayeque, description :, project :, specialty :, drawing, structures, sheet :, date :, scale :, location :, pjurb. barsallo, housing-warehouse, for joints, mortar :, technical specifications, sobrecimiento :, concrete ciclopeo :, resistance, reinforced concrete :, foundation :, concrete – beams, concrete – columns, steel, concrete – armed, flat beams, lightened, banked beams, col. structural, col. mooring, coverings:, shoes, overload :, roof, corrugated iron, box of standard hooks in rods, in the shown chart., longitudinally, in beams, the reinforcing steel used, will be housed in the concrete with, standard hooks, which, and beams, should end in, the specified dimensions, and foundation slab, column, note:, affirmed, bb cut, aa cut, compacted fill by layers, cc cut, column box, type, section , abutments, in columns, slabs and beams, slabs, columns, beams, overlaps and joints, will be located in the, the joints l, central third., same section., armor in one, will not be spliced, the column or support, light slab or, will not be allowed, beam on each side of, reinforcement joints, rmin., shoe box, foundation beams, main, existing filling, warehouse, office, kitchen, roof, study, bedroom , bathroom, architecture, cuts and elevations, cutting, main elevation, dining room, dorm.pri ncipal, ss.hh., deposit, ss.hh, distribution, first floor – office, first floor, laundry, details, arrives ext ext. telephone, arrives ext ext. tv-cable, electronivel a tque. high, electronorte, arrives network, intercom, low feeder cable, electricity, upload cable feeder, tv., unit load, pot. installed, factor, demand, load table, max. demand, description, maximum demand, distribution board, earth well, detail, compacted in layers, sifted topsoil, copper rod, clamp, connection, copper type ab., well box, simple concrete, lid concrete, equivalences for code, conductor section, d ducts, concrete, switches, boards, receptacles, description, technical specifications, equipment, pipes, boxes, conductors, conductivity will have pvc insulation of thermoplastic type for all the connected pipes, tubes, boxes and standardized curves, European minimum of walls established in the national code of, itintec., boxes of major passes or, part v, the interrutores, telephone panels, will be of, bakelite to embed., the receptacles will be double molded in phenolic plastic, simple circular pin metal contact for appliances, and universal flat for computers with ground respectively, interr automatic modular thermomagnetic uptores,, switch, thermomagnetic, differential, terminal for neutral and earth ducts and din rail for thermomagnetic, self-extinguishing, with protection lock, cover, mounting ears, chiclayo – peru, general contractors, housing, electrical installations, district:, professional:, revised :, prov.:, drawing :, bach. civil engineering, plants, general power circuit per floor, indicated, with grounding, waterproof single-phase outlet, single-phase single-phase outlet, single-phase single outlet, bottom edge, ceiling, metal box, exit for bracket, meter of electrical power, output for spoth ligth, output for light center, single unipolar switch, double unipolar switch, switching switch, output for external telephone, output for cable TV – ant. tv, step box with blind cover, symbol, nomenclature, circuit embedded by wall or ceiling, circuit recessed by floor, electric intercom, output for electric intercom, grounding hole, a.s.n.p.t., electro. : hydrostal, triple unipolar switch, tp., merlin gerin – schneider, or btidin – bticino, board height, distribution, sidewalk level, electrical distribution thermoplastic board, electrobomb circuit per floor, earth connection, future reservation, itm , ensame ensa, to the discharger, of transient overvoltages, of electrical distribution, single-line diagram of board, grounding, thermoplastic panel embedded with switches, thermomagnetics for fixation in DIN rail – includes, snp, detail of connection, line of the dealer ensa, cistern, starter, earth, alarm, stop, electric pump, electronivel, water tank, tqe. elevated, telephone of the peru, scheme of elevation, telephones, of boards
Raw text data extracted from CAD file:
| Language | Spanish |
| Drawing Type | Block |
| Category | Condominium |
| Additional Screenshots |
 |
| File Type | dwg |
| Materials | Concrete, Plastic, Steel, Other |
| Measurement Units | Metric |
| Footprint Area | |
| Building Features | |
| Tags | apartment, apartment building, apartments, architectural, autocad, block, building, calculations, cimentacion, condo, condominium, Design, DWG, eigenverantwortung, electrical, Family, group home, grup, inst, mehrfamilien, multi, multifamily housing, ownership, partnerschaft, partnership, Sanitary, warehouse |








