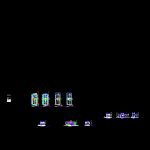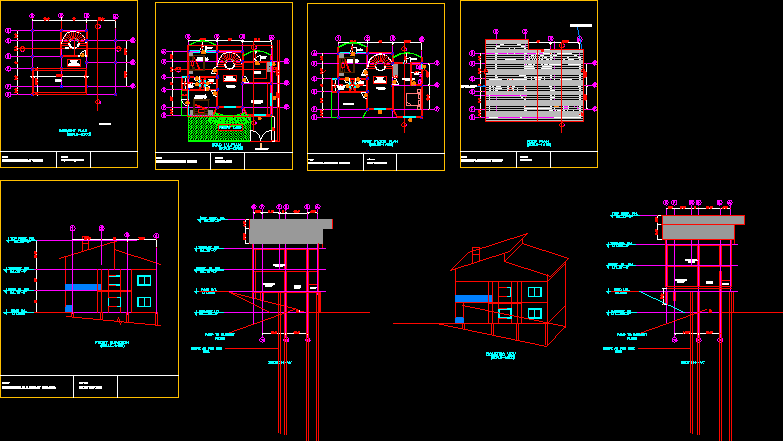Building Apartments With Trades DWG Block for AutoCAD

TRADE HOUSING; TWO APARTMENTS, TWO STORES; TWO OFFICES
Drawing labels, details, and other text information extracted from the CAD file (Translated from Spanish):
b.b.q. home, living room, dinning room, house porch, bath, service yard house, bath, Vehicle access, Main pedestrian access suite, Main pedestrian access house, grass, entry space, secondary pedestrian access home, Vehicle access, home access, water mirror, cupboard, kitchen, dining room of the newspaper, to be, house dried washing, home garden, high floor suite, ground floor house, home garden, goes up, the cistern, tank, submersible pump, of pipelines, mechanical ventilation crossing, Note: the interior bathrooms have, lbs, municipality, Park, Ambato, Pablo Davila, aabdón calderón, gonzalez suarez, Juan Montalvo, parish, I raise, patate, Province, scale, date: October, total ground area, tungurahua, center, canton, stake out, arq.carlos valladares aranda, planning manager, altitude msnm., data taken with gps, datum wgs, cartographic projection utm, zone, DC., director of oo.pp., ing. nelson villacis, approved, of the property of the mrs. new, municipal government, from patate, lic medardo chiliquinga, Municipal administration:, av .: ambato juan montalvo, ciria conception villafuerte soria, sector, patate, Location, private entry, av axis Ambato, slf construction, abigail villafuerte, javier jaramillo, martial tamayo, of the property, ramp, level trail, ramp, terrace, cut, warehouse, office, terrace, av axis Ambato, first floor, av axis Ambato, low level, warehouse, office, anteroom, iron room, living room, dinning room, kitchen, bedroom, light well, iron room, dinning room, kitchen, bedroom, living room, yard, municipality, Park, Ambato, Pablo Davila, aabdón calderón, gonzalez suarez, Juan Montalvo, Location, of the property, av axis Ambato, cover plant, terrace, light well, terrace, scale, back facade, East facade, front facade, av axis Ambato, implantation, terrace, light well, terrace, scale, scale, back facade, circulation hall, living room, bedroom, terrace, living room, bedroom, cellar, cut cd, warehouse, yard, arq fernando sanchez v., indicated scales, february, avenue ambato juan monalvo, draft:, date:, Location:, owner:, draft:, drawing:, w.f.s.v., technical direction:, Mrs. cira concepcion villafuerte soria, contains:, top floor, arq fernando sanchez v., cadastral key, canton patate parish the matrix, residence of mrs. cira concepcion villafuerte soria, Location, scale, av axis Ambato, first floor, av axis Ambato, low level, warehouse, office, anteroom, iron room, living room, dinning room, kitchen, bedroom, light well, iron room, dinning room, kitchen, bedroom, living room, yard, av axis Ambato, cover plant, terrace, light well, terrace, scale, av axis Ambato, implantation, terrace, light well, terrace, scale, av axis Ambato, first floor, av axis Ambato, low level, warehouse, office, anteroom, iron room, living room, dinning room, kitchen, bedroom, light well, iron room, dinning room, kitchen, bedroom, living room, yard, av axis Ambato, cover plant, terrace, light well, terrace, scale, av axis Ambato, implantation, terrace, light well, terrace, scale, av axis Ambato, first floor, av axis Ambato, low level, warehouse, office, anteroom, iron room, living room, dinning room, kitchen, bedroom, light well, iron room, dinning room, kitchen, bedroom, Salt
Raw text data extracted from CAD file:
| Language | Spanish |
| Drawing Type | Block |
| Category | Condominium |
| Additional Screenshots |
 |
| File Type | dwg |
| Materials | |
| Measurement Units | |
| Footprint Area | |
| Building Features | Deck / Patio, Garden / Park |
| Tags | apartment, apartments, autocad, block, building, commercy, condo, DWG, eigenverantwortung, Family, group home, grup, Housing, mehrfamilien, multi, multifamily housing, offices, ownership, partnerschaft, partnership, Stores, trade |








