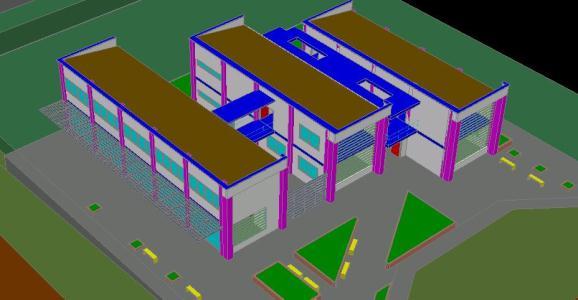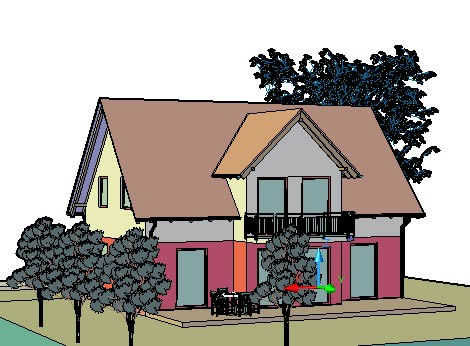Choose Your Desired Option(s)
×ADVERTISEMENT

ADVERTISEMENT
VOLUME OF BUILDING COMMUNITY CENTER IN DWG FORMAT 3D FINGERED IN ARCHITECTURE WITH TOOL – PALETTES ALLOWING CUTS AND REMOVE FILE
| Language | English |
| Drawing Type | Model |
| Category | City Plans |
| Additional Screenshots | |
| File Type | 3ds |
| Materials | |
| Measurement Units | |
| Footprint Area | |
| Building Features | |
| Tags | 3d, architecture, building, center, city hall, civic center, communal, community, community center, ds, DWG, format, max, model, studio, tool, volume |
ADVERTISEMENT
Download Details
$3.87
Release Information
-
Price:
$3.87
-
Categories:
-
Released:
December 6, 2018








