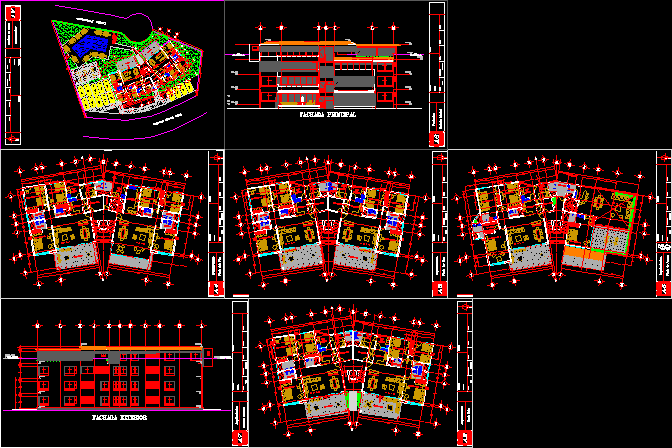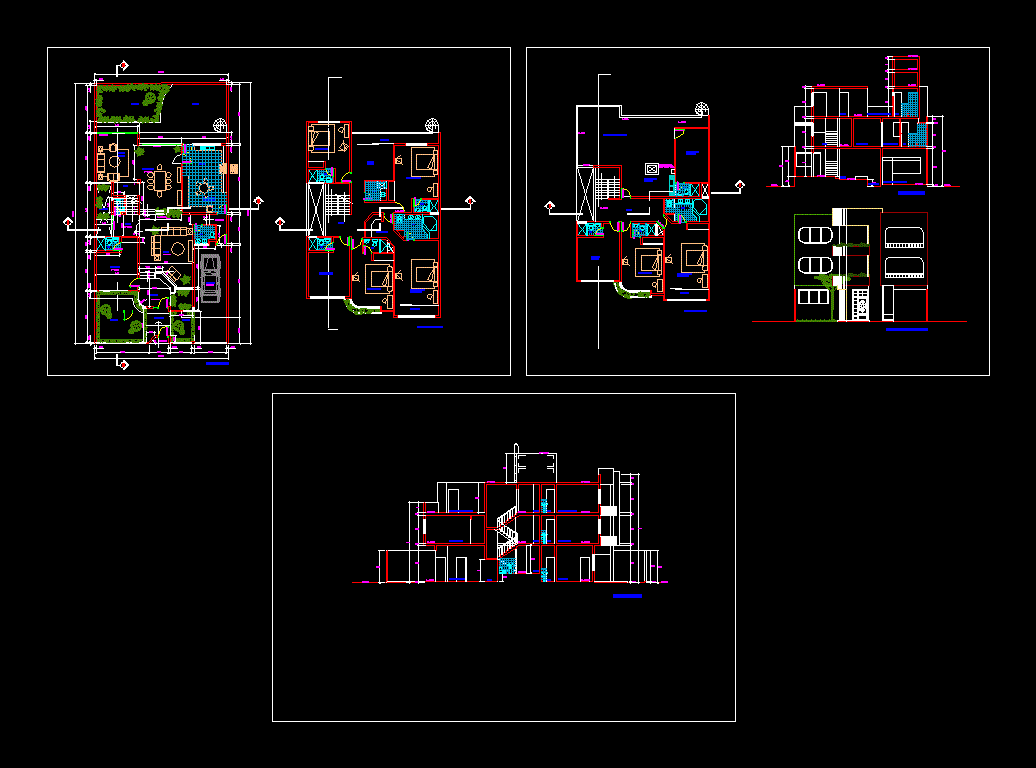Building In Condo High Category In Guerrero DWG Elevation for AutoCAD
ADVERTISEMENT

ADVERTISEMENT
Complets planes of building in condo at Mexico – 4 plants – 2 appartments by plant with 3 bedrooms – Plant of group – Elevations
Drawing labels, details, and other text information extracted from the CAD file (Translated from Spanish):
exterior facade, plane, rear facade, architectural, owner :, location :, scale :, dimensions :, in meters, project :, drawing :, date :, revision :, street level, nautical lane, main facade, main facade, facades, street sidewalk, level, cellar, bathroom, service, room, patio, kitchen, living room, terrace, upstairs, ground floor, north, plant, sun and shade, private street, plant access, sunbathing, area of sun and shadow, bedroom, bar, dressing room, access, low
Raw text data extracted from CAD file:
| Language | Spanish |
| Drawing Type | Elevation |
| Category | Condominium |
| Additional Screenshots |
       |
| File Type | dwg |
| Materials | Other |
| Measurement Units | Metric |
| Footprint Area | |
| Building Features | A/C, Deck / Patio |
| Tags | apartment, appartments, autocad, bedrooms, building, category, condo, DWG, eigenverantwortung, elevation, Family, group home, grup, guerrero, high, mehrfamilien, mexico, multi, multifamily housing, ownership, partnerschaft, partnership, PLANES, plant, plants |








