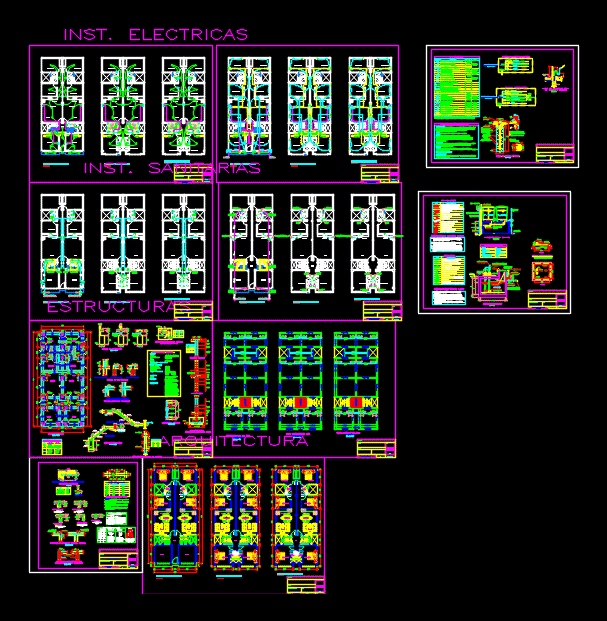Building Departements DWG Full Project for AutoCAD
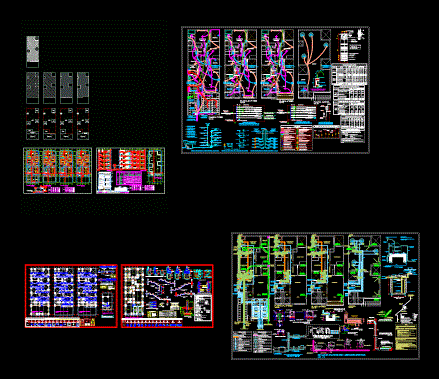
Specification General The building license herein is to describe the characteristics of a project called Building of Departments; in order to obtain respective construction license. PROJECT DESCRIPTION The Building Department is composed of 01 Building 04 Departments; Parking Area for 02 January and public areas such as income; The staircase to the Departments and the roof; arranged as follows: First Floor: 01 entrance; Parking 02; 01 Garden; Hall 01; 01 Stairs to 2nd floor; Department 01 101 consists of the following environments: Living; Dining room with terrace; Kitchen; Patio – Laundry; Desk; ½ restrooms visiting; Aisle; Restrooms Common; 01 sewing room; 01 bedroom with closet; and 01 master bedroom with closet; Terrace and restrooms private. ? Second Floor: 01 Stairs to 3rd floor; Hall 01; Department 01 201 consists of the following environments: Living; Dining; Kitchen; Laundry; Desk; ½ restrooms visiting; Aisle; Restrooms Common; 02 bedrooms with closet; and 01 master bedroom with closet and restrooms private. ? Third Floor: 01 Stairs to 4th floor; Hall 01; Department 01 301 consists of the following environments: Living; Dining; Kitchen; Laundry; Desk; ½ restrooms visiting; Aisle; Restrooms Common; 02 bedrooms with closet; and 01 master bedroom with closet and restrooms private. ? Fourth Floor 01 Stairway to the roof; Hall 01; Department 01 401 consists of the following rooms: living room with balcony; Dining; Kitchen; Laundry; Desk; ½ restrooms visiting; Aisle; Restrooms Common; 02 bedrooms with closet; and 01 master bedroom with closet and restrooms private. ? Roof: Roof. FINISHES TABLE environments that make up each department have the following finishes: Wallcoverings: Son of frotachado without finishing; painted with washable latex paint; interior and exterior walls. ? Ceilings: cement mortar are painted with white latex paint. ? Floors: They are coated with ceramic national color on the stairs; bathrooms; kitchen; Laundry bedrooms and terraces. In the room and corridors it is arranged porcelain. Sockets: Son of national ceramic color; It is floor to ceiling in main and secondary bathrooms; to a height of 1.50 meters. in the guest bathroom and service; to 1.50 in the kitchen and laundry. They contrazócalos: are national colored pottery with a height of 0.10 m .; They are arranged along the walls meet the floors. Sanitary: Are national color in the main bathroom; secondary and visit. In the master bath has planned to install a type One Piece toilet. Faucets: They are chromed bronze for cold water and mixer hot and cold water in the sinks and showers. Under Pastry Kitchen: tarrajeada is masonry and covered with porcelain; in the case of the Working Group; It is lined with granite. Repostero doors are MDF board type. Laundries: The kitchen sink is stainless steel; the laundry tub is Vitrified Losa. Doors: The interior doors are MDF board with screw frame; They are the main doors I machimbrado Screw Screw frame. The locks are of type knob for interior doors and recessed type in the case of the main doors. The hinges are the heavy and aluminized type nasturtiums. ? Windows: glass transparent oil are 6 mm. for windows that face the main facade and the windows facing the courtyards. Screens; They are clear glass 8 mm. Outlets and Switches: The plates are kind of Ticino modus series; ivory; the copper wires used are standardized in size indicated in the respective planes. Metalwork: In the stair railings and railings of the terraces. They are Black Tube Ø2 ?; electro soldier; painted with anti-corrosive paint and chrome finish. Join gates: Son of Black Square electro-welded tube and the dimensions shown in the drawings; with pine wood slats and bolts. They are painted with anti-corrosive paint and finished with enamel paint. The gates of the depot system will have an automatic drawbridge electric motor. Electrical system: The building has a bank of meters comprised of 05 meters; 01 for each department and 01 meter common services. It also has a special pass box for load balancing and electrical protection system in the siege. The apartments have a 01 Switchboard; lighting circuits; outlets; heaters; electro pump and control system grounding. All power supply is provided through PVC pipes and cables they have been used type TW and THW. ? Health System: The project has 04 independent drinking water supplies; 04 meters; 04 tanks of 1.1 m3 c / u; and 04 elevated tanks rotoplast type 0.6 m3 c / u located on the roof. Installation of cold water networks have been used class 10 type PVC pipes; for hot water network type have been used for CPVC pipe and drainage network PVC pipes have been used – SAL.
Drawing labels, details, and other text information extracted from the CAD file (Translated from Spanish):
court, ss.hh., bedroom, living room, hall, laundry, hall, sewing room, terrace, parking, entrance, patio, beam proy, ceiling proy, hall, roof, master bedroom, bedroom, table finishes, finishes, environments, description, areas, ceramics, tarrajeo rubbed, washed granite, plaster, washable latex, floors, zocalo, contrazocalo, coatings, ceiling, painting, satin latex, others, metal railing, entrance, parking, kitchen , laundry, desk, ss.hh. private, dorm. main, bedrooms, first floor, ss.hh. common, cement footprints, staircase, porcelain, cement mortar, patio, metal frame-carpentry, frieze with moldings, metal railing, stone slab socle, wooden pergola, screw wood protection bar, tarred and painted with latex paint color vinilica, veneer of facaletas type laja – rectangular paved, pa, screens, —, doors, lift, high, windowsill, vain, width, type, bp, machimbrada, wood, vaiven, plywood, sliding, carpentry, metal , swing, direct system, glass-aluminum, windows, fixed – sliding, direct system, entrance parking, cantilever in parking, staircase, parking lot, cantilever, garden, balcony, concrete structure, metal structure, porcelain veneer, proy tiered entry, fourth seam, bare conductor thw.temple, copper electrode, pvc-p tube, reinforced concrete cover, conductor, grounding, copper or bronze, pressure connector, earth ground ultivo, industrial salt, charcoal, detail of air supply, telephone and cable tv, wall light type sel, technical specifications, rectangular :, octagonal :, square :, tv. and push button., for lighting output, for output of switches, electrical outlets, telephone. internal, intercom bank, kw-h, bank of meters, public network enosa, load balancing box, well to ground, feeders table, in, circuit, demand, maximum, board, feeder, board, distribution, services, main feeder, electric fence, electrical connection, arrives telephone amount. external, arrives of tv-cable, lighting and power outlets, box loads in departments, uses, unitary, load, notable loads, installed, power, factor, rest, lighting, load table in common services, board, electric fence , doorman intercom, table of total loads of the building, contract, load to, demand, maximum, factor of, simultaneity, department, common services, plant roof, lower amounts of telephone. external, down stiles tv-cable, bracket, general, switch blind., intercom, furniture, tv. – telef., receptacle, refrigerator, receptacles, switch, and cooker, diagram of electric power strings, bank of meters, balance board, loads, service panel, octagonal passage box, diagram of telephone and cable uprights, cable -tv, air connection through the roof, coaxial cable – tv, telephone wire, intercom bank diagram, service panel, general, central, telephone, intercom, doorman, feeder, distribution amount, cir, int., heater, lighting, electric pump, reserve, tank level control, cistern level control, exterior lighting, stair lighting, liftgate, roof-reservation, pass box, height indicated in the plan, light center attached to the wall, light center, floor recessed line, connection line, bank of energy meters, phone line embedded in floor, recessed line in floors, symbol, kw-h, legend, force output for electrobom ba, vertical pipe embedded in wall, grounded well, TV antenna outlet, external telephone outlet, single switch, double switch, intercom output, electric fence alarm, thermo-magnetic switch, t.v. – cable, dichroic embedded in ceiling, switching switch, intercom control unit, electric fence control, wireless internet access, automatic ignition time control, outlet for electric gates, meter, connection, circuits, receptacles, domiciliary, monofasico, lighting, lightweight detail, lightweight detail on roof, recommended areas for overlapping, traction, compression, reinforcement run on beams and joists, overlaps and splices, columns, beams, slabs, will not be allowed, abutments, rmax, same section , armor in one, no more splices, central third, will be located in the, the l, the column or support, beam on each side of, of light of the slab or, splices of the reinforcement, columns, slabs and beams, court xx, detail of expansion of plateau of foundation in area of isolated columns, court and and, platea of foundation, affirmed compacted, detail of platea of foundations, land limit, compacted sand, solid slab, so
Raw text data extracted from CAD file:
| Language | Spanish |
| Drawing Type | Full Project |
| Category | Condominium |
| Additional Screenshots |
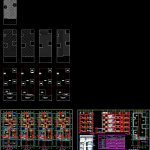  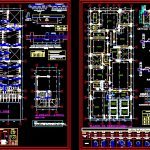 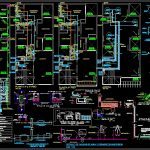 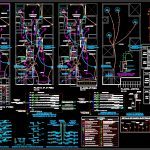 |
| File Type | dwg |
| Materials | Aluminum, Concrete, Glass, Masonry, Steel, Wood, Other |
| Measurement Units | Imperial |
| Footprint Area | |
| Building Features | Garden / Park, Deck / Patio, Parking |
| Tags | apartment, autocad, building, called, characteristics, condo, departments, describe, DWG, eigenverantwortung, Family, full, general, group home, grup, mehrfamilien, multi, multifamily housing, ownership, partnerschaft, partnership, Project, specification |



