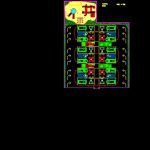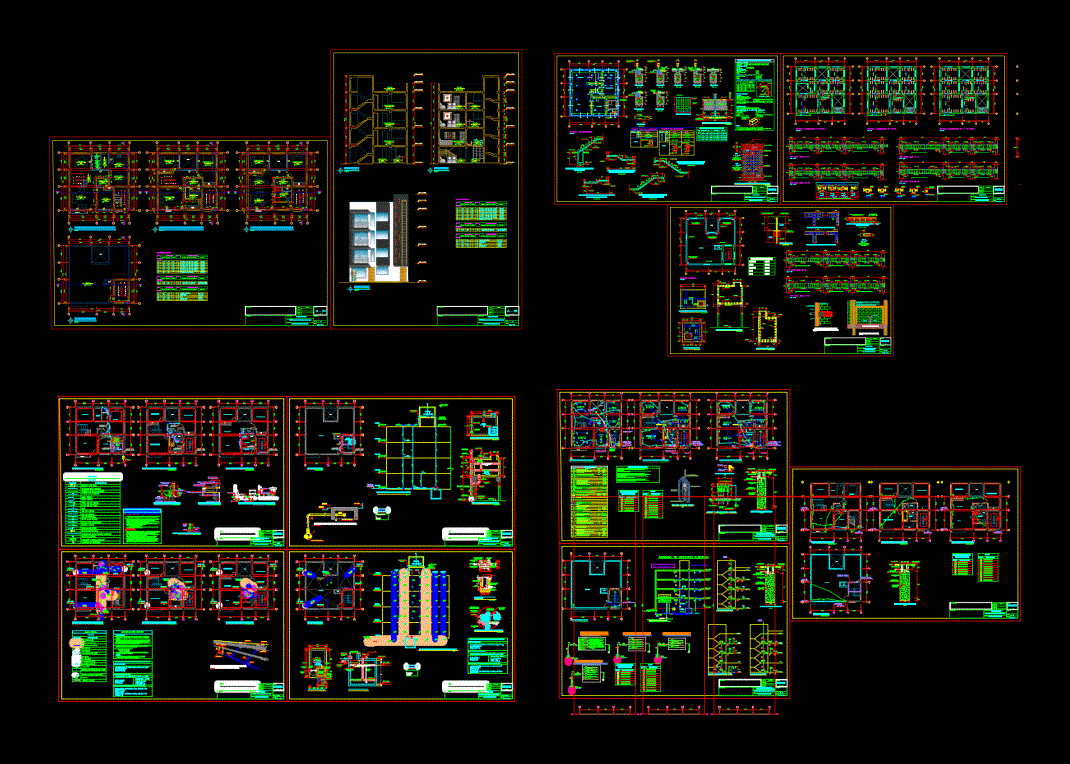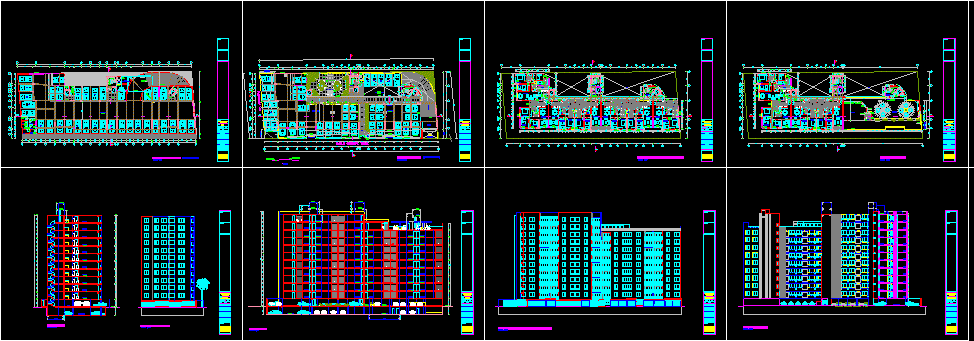Building Departments DWG Block for AutoCAD
ADVERTISEMENT

ADVERTISEMENT
Building Departments
Drawing labels, details, and other text information extracted from the CAD file (Translated from Spanish):
esia, unicon, kitchen, dining room, living room social, parking, ss.hh., ground floor rooms, jtd, m-jet, north, baldio, exports, xpress, lube, restaurant, reef, embassy, venezuela, pje. , shell, forest towers, complex, residential, private heliport, protection strip., landing area, luminous beacons., control booth., public elevator, platform, contemplative terrace, slab, roof plant., cl, room family, s. social, ss, terrace, area, service, bedroom, bedroom pp, duct, garbage, vain, people, architectural plant type, warehouse, bar, facilities., parking space, platform, steel structure., control booth ., curved glass., heliport., front facade, playground, living, laundry, sshh, floor type, ground floor, side facade
Raw text data extracted from CAD file:
| Language | Spanish |
| Drawing Type | Block |
| Category | Condominium |
| Additional Screenshots |
 |
| File Type | dwg |
| Materials | Glass, Steel, Other |
| Measurement Units | Metric |
| Footprint Area | |
| Building Features | Garden / Park, Elevator, Parking |
| Tags | apartment, apartment building, autocad, block, building, condo, condominium, departments, DWG, eigenverantwortung, Family, group home, grup, mehrfamilien, multi, multifamily, multifamily housing, ownership, partnerschaft, partnership |








