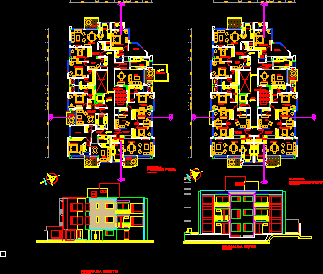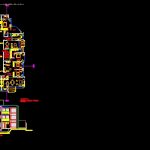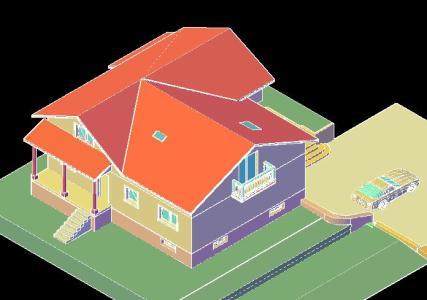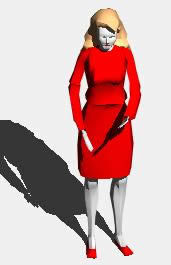Building Departments DWG Block for AutoCAD
ADVERTISEMENT

ADVERTISEMENT
Building Departments – Plants – views
Drawing labels, details, and other text information extracted from the CAD file (Translated from Spanish):
n o r t e, reserved rights. prohibited its reproduction, fernando román pérez arq. all rights of, authorization, design and invention are intellectual property with, this plan is the intellectual property of, partial or total or construction without prior, kitchen, master, bedroom, dining room, living room, study, bathroom, visit., vest. , terrace, vestibule, clf, ducts, open, block a, cinema in, house, hall, first floor, second floor, west facade, east facade, inaccessible, slab
Raw text data extracted from CAD file:
| Language | Spanish |
| Drawing Type | Block |
| Category | Retail |
| Additional Screenshots |
 |
| File Type | dwg |
| Materials | Other |
| Measurement Units | Metric |
| Footprint Area | |
| Building Features | |
| Tags | agency, autocad, block, boutique, building, building departments, departments, DWG, Kiosk, Pharmacy, plants, Shop, views |








