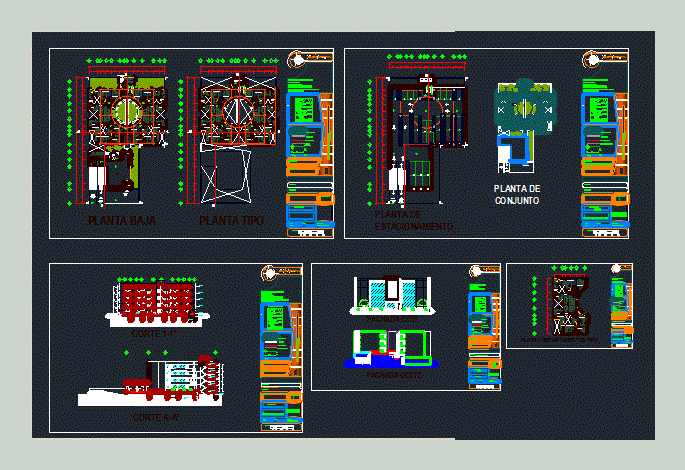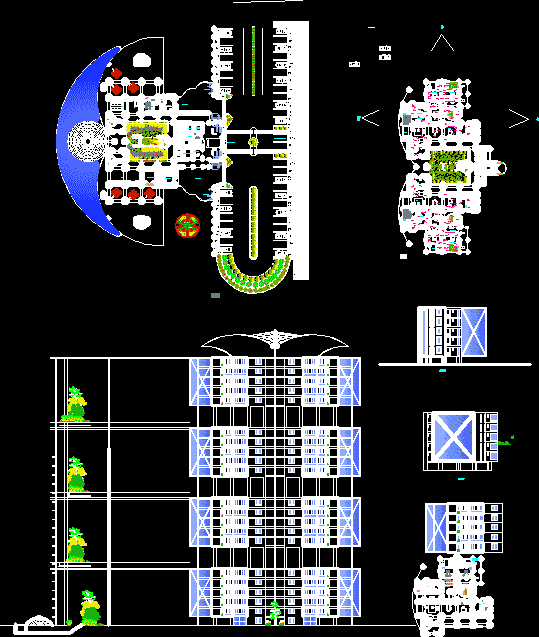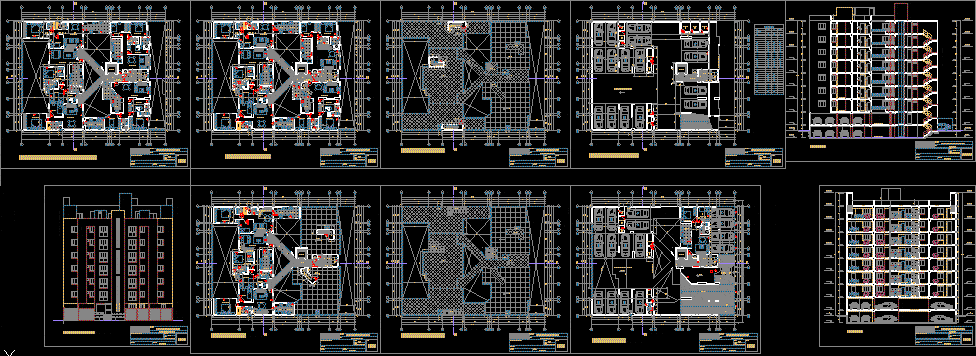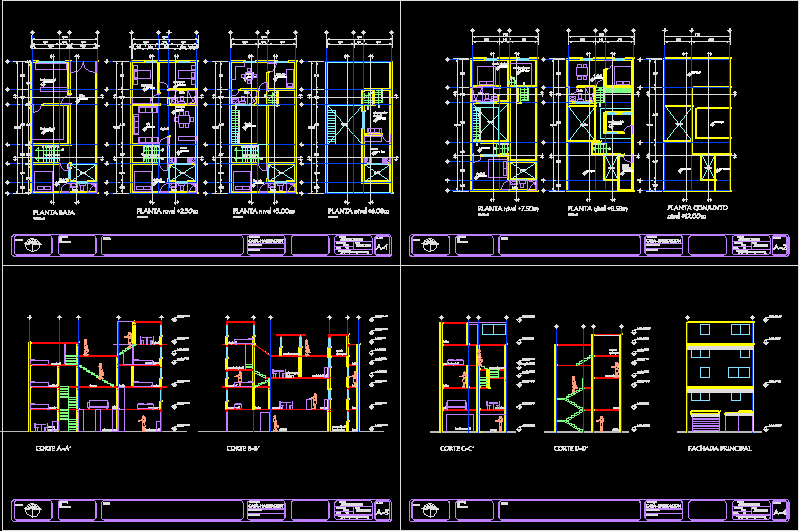Building Departments DWG Block for AutoCAD

Building Departments of 4 levels; 4 apartments per level; dwellings 72.00 m2 and 92.00 m2. Plant underground parking
Drawing labels, details, and other text information extracted from the CAD file (Translated from Catalan):
es, scalagrafica., location sketch, plan, symbology, architectural, subject, professor, project., location, student., esc., subs., date., section, group., institute national politician, olguin vilchis julio césar, building of departments, architectural project iv, architectural plants, green field, national fortune field, sarlat field, wind field soft, moluco field, san pedrito field, field tasajeras, field mouth of the bull, field stones, projection line, level, level, benitez monroy carlos alan, zarate lizondo jose, studio-alcove, low, climb, viaduct pious river, architectural cuts, cargo wall, bathroom, kitchen, cellar, reception, service room and machines, service room and cistern, parking, facades, cut a-a ‘, east façade, west facade, laundry room, bedroom, bedroom princ ipal, sanit, living room, dining room, dressing room, ground floor, multipurpose hall, plant type, parking plant, set plant, cistern, plant type departments
Raw text data extracted from CAD file:
| Language | Other |
| Drawing Type | Block |
| Category | Condominium |
| Additional Screenshots | |
| File Type | dwg |
| Materials | Other |
| Measurement Units | Metric |
| Footprint Area | |
| Building Features | Garden / Park, Parking |
| Tags | apartment, apartment building, apartments, autocad, block, building, condo, departments, dwellings, DWG, eigenverantwortung, Family, group home, grup, Level, levels, mehrfamilien, multi, multifamily housing, ownership, parking, partnerschaft, partnership, plant, underground |








