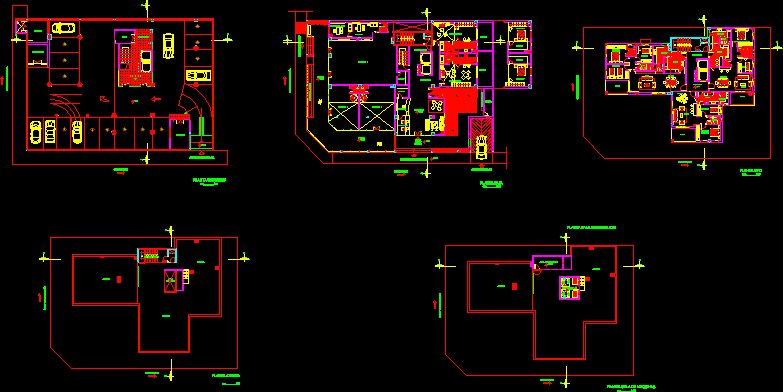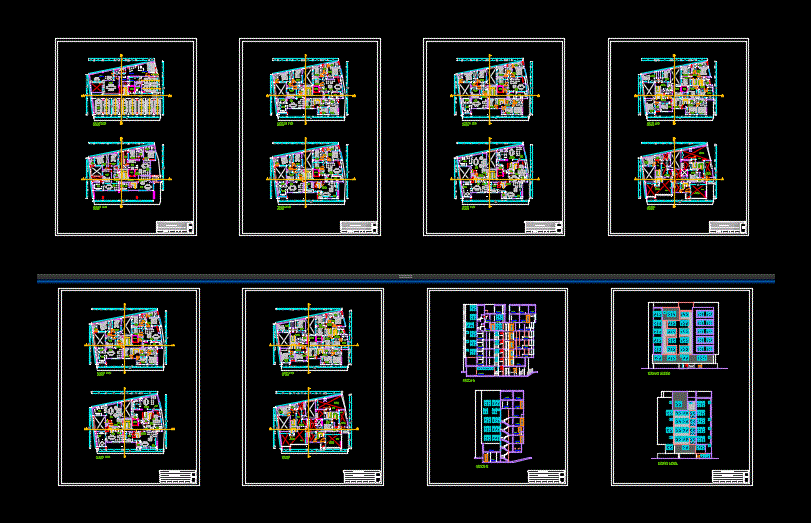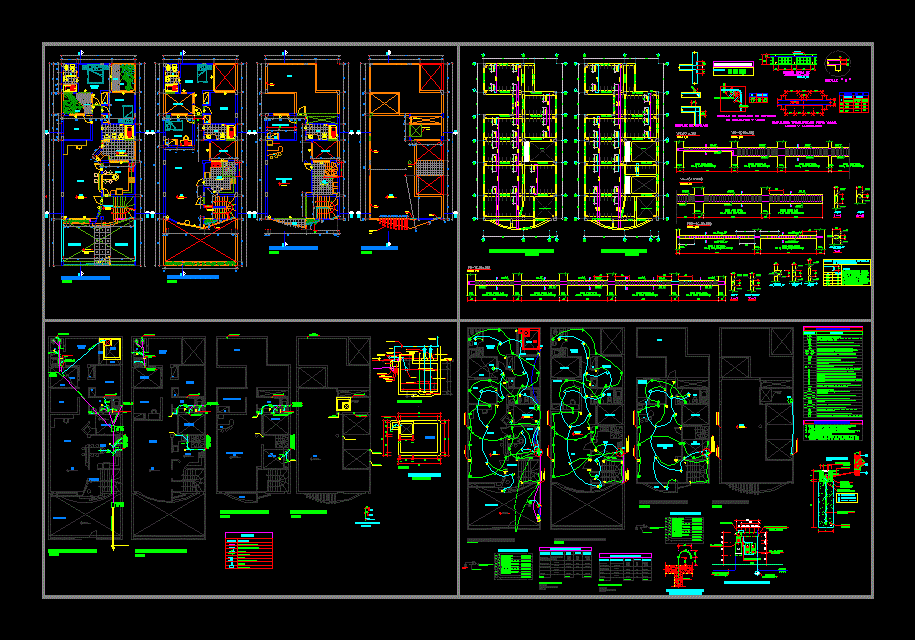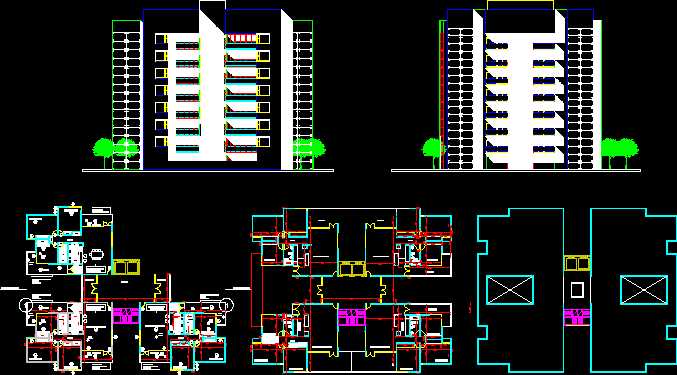Building Departments DWG Block for AutoCAD
ADVERTISEMENT

ADVERTISEMENT
Presentation of a Building in height. Plants – Cortes
Drawing labels, details, and other text information extracted from the CAD file (Translated from Spanish):
tc, plant, dining room, laundry, ss-hh, bedroom, balcony, matrimonial, kitchen, sshh, palier service, social shield, double bedroom, living room, plant type, administration – local, street teniente fariña, recova, access stores, secretary , administration, reception, deposit, social area, pedestrian, access, building, street iturbe, access departments, vehicular access, expansion, measurement cabinet, ground floor, studio, garbage, dressing room, roof, plant machine room, board dilatation – floor, floor kite room, barrel room, machine room, vacuum, elevator, roof plant, generator, pd walk, pumps, vehicular ramp, subsoil, lower tank
Raw text data extracted from CAD file:
| Language | Spanish |
| Drawing Type | Block |
| Category | Condominium |
| Additional Screenshots |
 |
| File Type | dwg |
| Materials | Other |
| Measurement Units | Metric |
| Footprint Area | |
| Building Features | Elevator |
| Tags | apartment, autocad, block, building, condo, cortes, departments, DWG, eigenverantwortung, Family, group home, grup, height, mehrfamilien, multi, multifamily housing, ownership, partnerschaft, partnership, plants, presentation |








